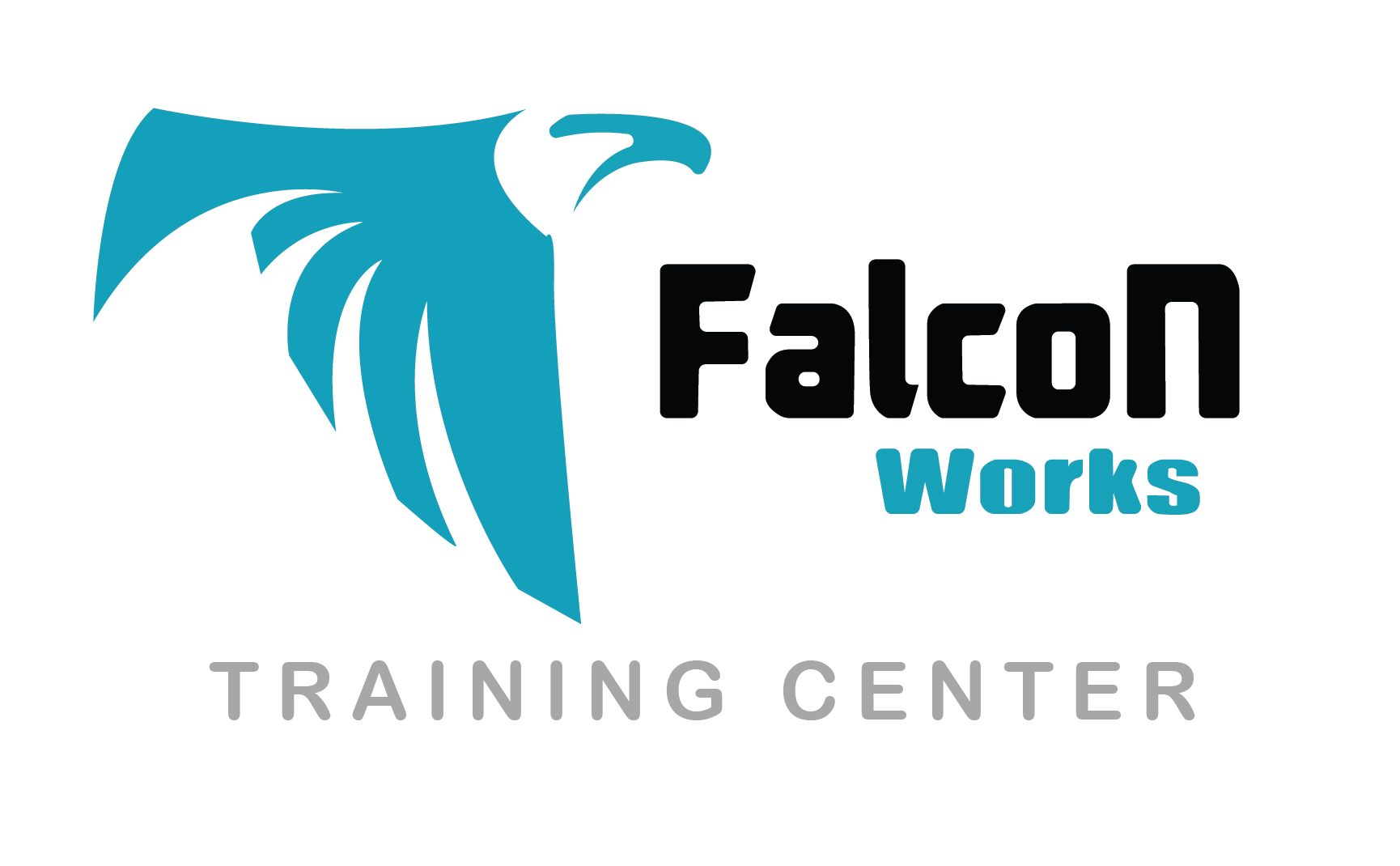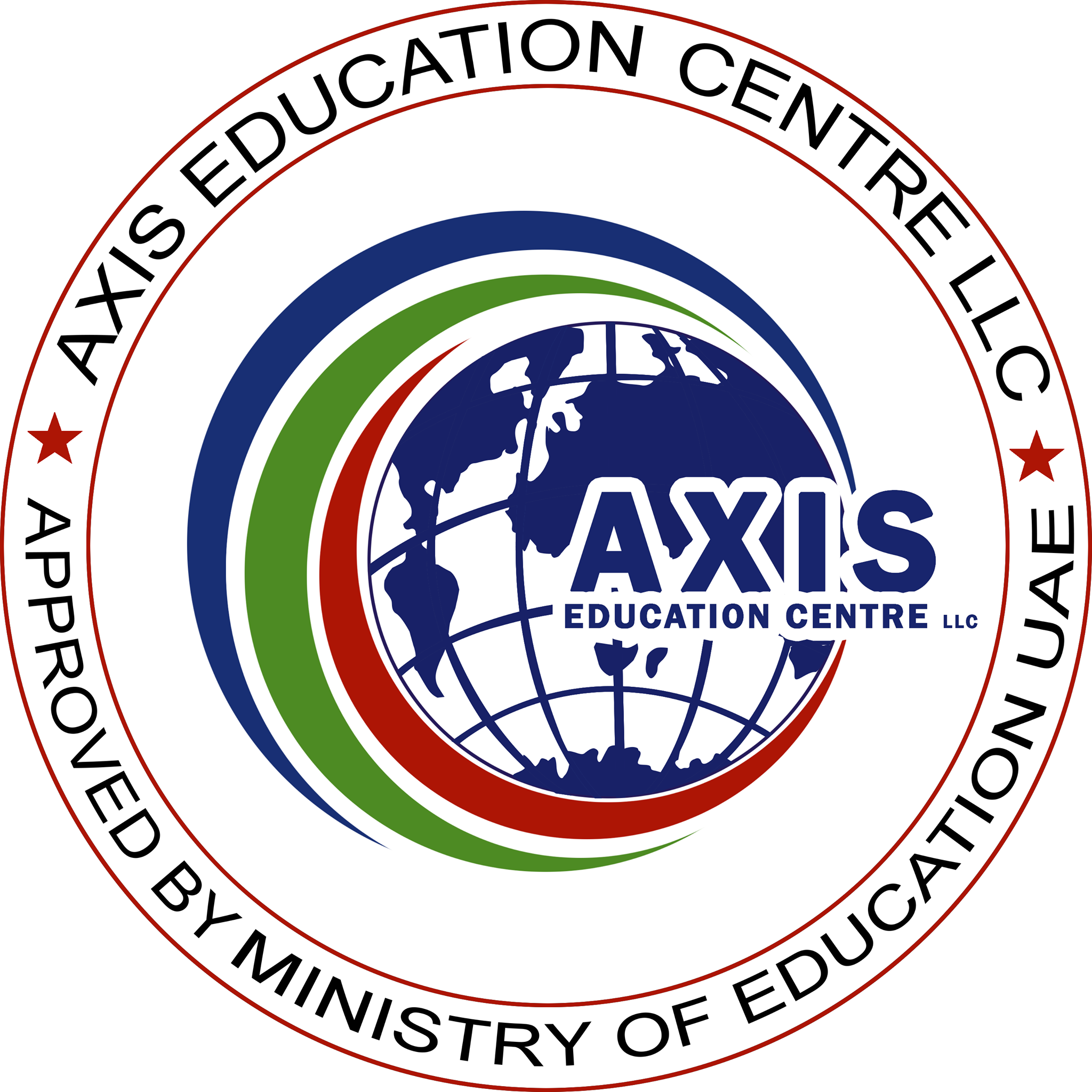This course is focused on teaching you about real-world examples and workflows to help you understand Revit Structure and its designing features and capabilities.

This program is focused on teaching you about real-world examples and workflows to help you understand Revit Structure and its designing features and capabilities.
The instructors are ambitious to teach you about all the vital facets of this Revit module and follow an individual approach towards students to make the learning and teaching process more organized.
Content
- Introducing the Revit Architecture Interface
- Floors, Roofs, and Ceilings
- Walls and Curtain Walls
- Stairs, Ramps, and Railings
- Modifying Families
- Adding Families
- Schematic Design
- Materials, Rendering, and Visualization
- Rooms and Color-Fill Plans
- Details and Annotations
- Worksharing
- Creating Drawing Sets
- Much More
Certificate:
Certificate approved by ACTVET (Abu Dhabi Centre for Technical and Vocational Education and Training) will be provided.
Galaxy Computer Education and Training Institute was established in 1996 and since then it has put up with a reputation for being a quality oriented Institute for training in different fields.
It caters to the needs of multitude communities with a focus on all sorts of courses like languages, IT, accounting etc.
Approved By:
ACTVET (Abu Dhabi Center for Technical Vocational Education & Training)
Training Fields:
- Web Design
- Graphic Design
- Programming
- Interior Design
- Secretarial
- Hardware & Networking
- Accounting
- Computer Basics
- Language
- HVAC
- CAMS
- And Many Other

This is a complete training to learn everything you need to know about working with Revit Structure. This program includes easy-to-understand learning materials and expert assistance using Autodesk Revit.

This Autodesk Revit Architecture Standard training includes real-time live projects and covers everything you need to learn about using Revit Architecture.

Learn Revit architecture from basics to advanced level with MOE attested certification. Online and Lab training is available with flexible timing led by the expert faculty at Axis Education Centre.

This training will teach you about all the different tools and techniques involved in Revit Architecture. It includes learning about 3D building models, scheduling building components, creating 2D & 3D components, construction documentation

Learn to leverage Revit MEP to develop Revit MEP design, product simulation, design communication, tooling creation, and much more. Here, you will master all the essential techniques and operational knowledge of Revit MEP.
© 2024 www.coursetakers.ae All Rights Reserved. Terms and Conditions of use | Privacy Policy