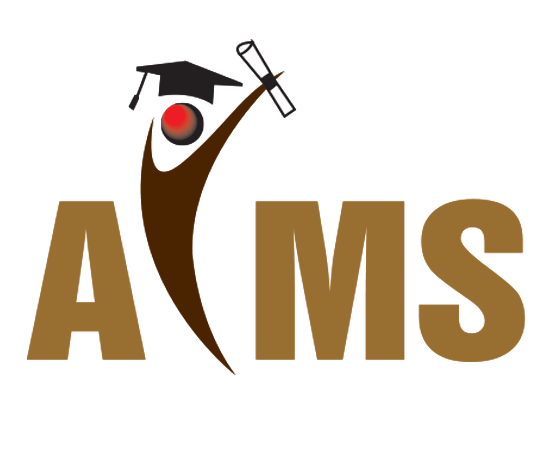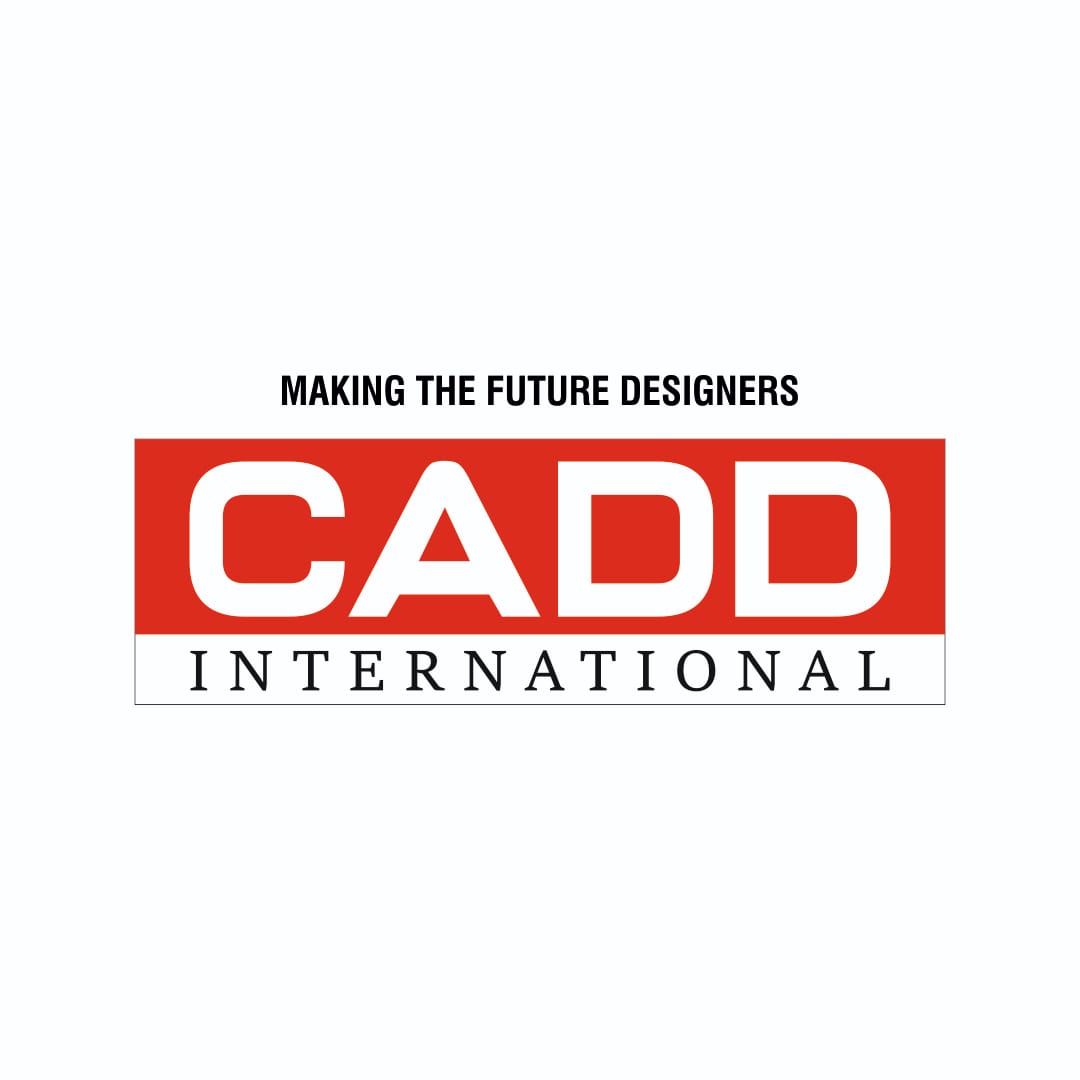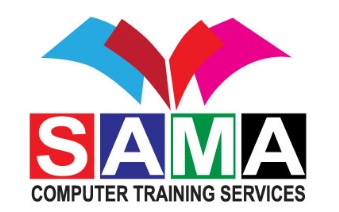List of available Revit Courses in Sharjah - United Arab Emirates. The Revit courses in Sharjah are provided by the following institutes: To see all Revit Courses from all over UAE, Click Here.

KHDA approved certificate will be provided to students at completion of the course. You will learn about the tools for designing and documentation of parametric buildings with the help of AutoDesk Revit.

This course is designed to equip the delegates with the skills, abilities and knowledge of working with Revit Architecture and perform functions like capturing and analysing the design concepts and maintaining your vision through design, doc

It will teach you about different concepts of BIM ( Building Information Modeling) and familiarize you with tools used in parametric designing, documentation, and analysis by using Revit Structure.

Learn Revit with Elegant Professional and Management Dev. Training and explore all the different functions and features of various Revit modules such as MEP, Structure and Architecture.

Learn, practice and understand all the features and functions of Revit Structure in this comprehensive training that will teach you about designing, analyzing, and collaborating accurately with structural engineering tools offered by Revit S

Autodesk Revit is a building information modelling software for architects, landscape architects, structural engineers, mechanical, electrical, and plumbing engineers, designers and contractors.

Learn about designing a building and understand its components with this Revit Architecture course. You will learn about annotating the model with 2D drafting, architectural designing and many other functions and features.

It is a very detailed Software course which provides in-depth knowledge of Revit Architecture. Here, you will cover everything you need to know and learn about Revit Architecture.

Course completion certificate will be provided to students. You will be introduced to numerous functions and features like exploring different views, editing and modifying objects, exploring 3D views, creating zones, layouts, working with t

Combining engineering with design skills. Explore the user interface and understand the new features of structural projects. Develop high skills and knowledge to use structural design tools. Design and structure your structure models.
© 2024 www.coursetakers.ae All Rights Reserved. Terms and Conditions of use | Privacy Policy