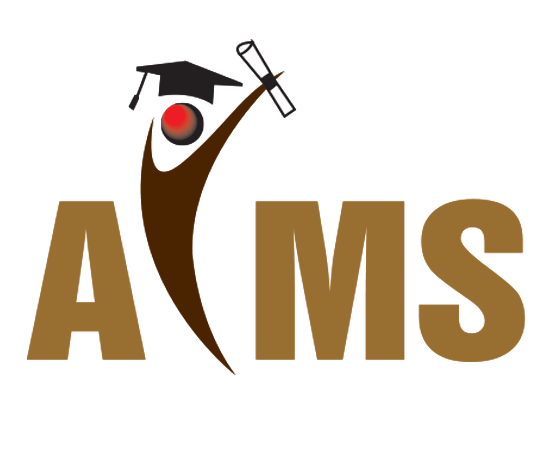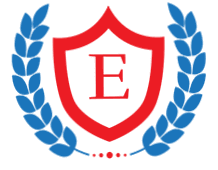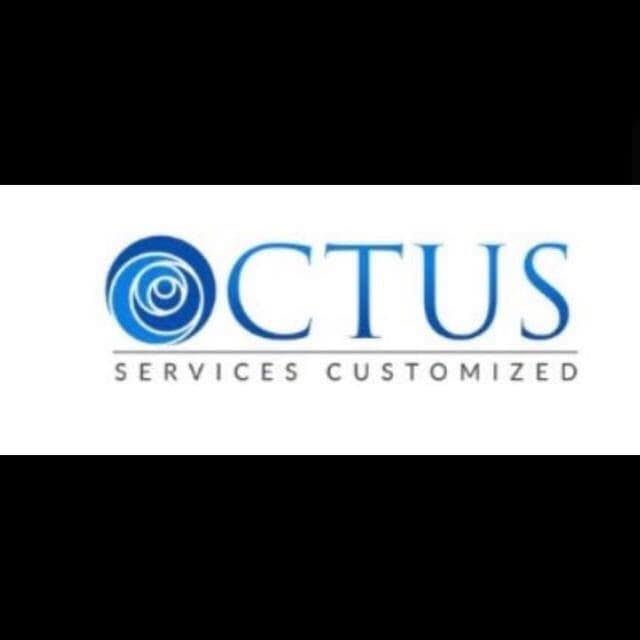List of available Interior Designing Courses in Al Majaz. The Interior Designing courses in Al Majaz are provided by the following institutes: To see all Interior Designing Courses from all over UAE, Click Here.

KHDA approved certificate will be provided to students. It covers such topics as displaying commands, editing and creating 2D geometry, solids, printing, power editing, dimensions, mastering 3D solids and so much more.

This is a detailed course to learn about 3Ds Max. It covers all the vital functions, features and ideas related to AutoDesk 3Ds Max. It will teach you about 3D modelling, animation and rendering.

This is an AutoCAD learning course which targets the professionals and individuals looking for an upgrade in their skills or wishes to prepare for a high-value certification. It discusses and helps you in practicing a wide range of skills an

It will teach you about different concepts of BIM ( Building Information Modeling) and familiarize you with tools used in parametric designing, documentation, and analysis by using Revit Structure.

Learn Revit with Elegant Professional and Management Dev. Training and explore all the different functions and features of various Revit modules such as MEP, Structure and Architecture.

3Ds Max training by Octus Mindz Training Institute will cover all the essential topics to work confidently on this application.

This Aveva PDMS (Online) course will prepare Mechanical, Production and Chemical engineers based on the latest technologies of Piping Engineering design methods with the help of Aveva Sample projects. It is totally 100% job oriented training

This training covers advanced knowledge of 3d modeling of Interior and exterior of building visualization, component design, and walkthrough animation.

The Diploma in Professional Curtain-making and Soft Furnishings provides a fantastic introduction to the subject with no previous qualifications necessary. All our courses are studied online and are fully accredited by the British government

This Multimedia and design course is designed to give you an in-depth and detailed understanding of how symbols, images, letters and words combined together can be used as a communication mean to portray desired and planned messages across.
© 2024 www.coursetakers.ae All Rights Reserved. Terms and Conditions of use | Privacy Policy