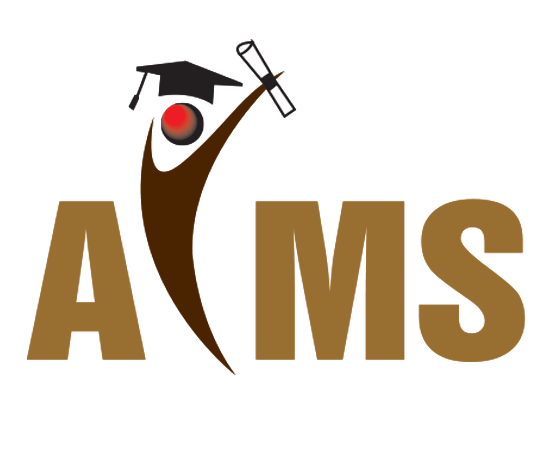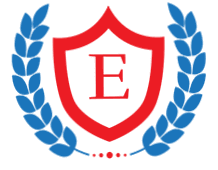List of available Interior Designing Courses in Al Seer. The Interior Designing courses in Al Seer are provided by the following institutes: To see all Interior Designing Courses from all over UAE, Click Here.

The main objective of this course is to teach you essential concepts of Building Information Modeling, also known as 'BIM'. You will be introduced to different tools for parametric building designing and documentation with the help of Revit

This course will be a complete success for you to learn about AutoCAD Civil 3D and become proficient using the application to produce Civil 3D. You will learn about civil engineering designing and documentation.

It will teach you about different concepts of BIM ( Building Information Modeling) and familiarize you with tools used in parametric designing, documentation, and analysis by using Revit Structure.

This 'Autodesk 3DS Max 2024' course will let you in on the fundamentals aspects of using Autodesk 3ds Max. It discussed the functions and features encountered by real-life tasks performed by prime users to gain a practical exposure of the ap

This is a detailed course to learn about Autocad 2d and 3d. It will teach you about a variety of skills related to drawing and modeling whilst using all the different tools offered by Autocad 2D and 3D modules.

This is a Revit MEP training course where you will learn how to design, detail, estimate, fabricate and install an MEP building system.

This is an interactive and highly knowledgeable course on Revit Structure. It discusses at great length about all the different functions and features of Revit Structure.

Learn Revit with Elegant Professional and Management Dev. Training and explore all the different functions and features of various Revit modules such as MEP, Structure and Architecture.

3Ds Max training by Octus Mindz Training Institute will cover all the essential topics to work confidently on this application.

This is an ideal online course for both fresher and experienced Mechanical engineers who wish to steer their career ladder as a Pipe Stress Engineer, Piping Project Engineer, Piping Designer etc. The training is based on the modern technolog
© 2024 www.coursetakers.ae All Rights Reserved. Terms and Conditions of use | Privacy Policy