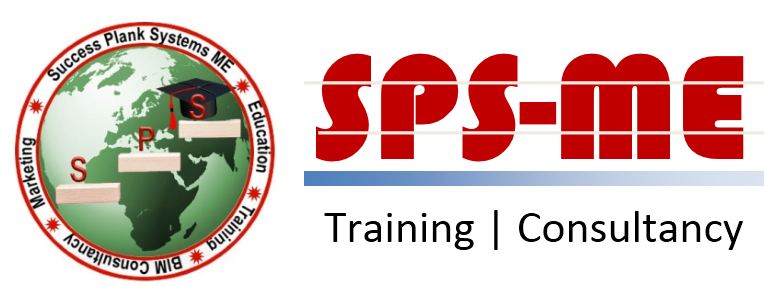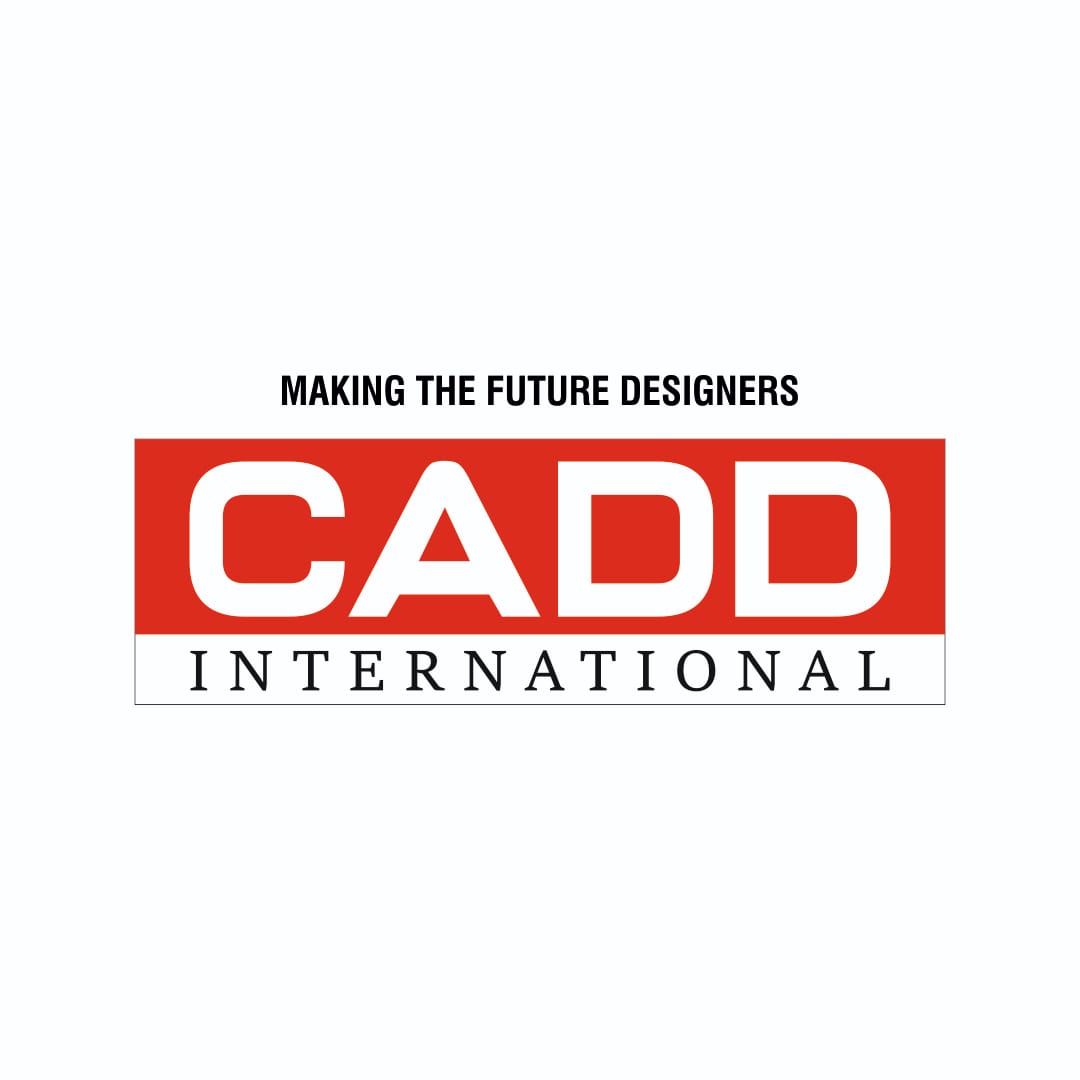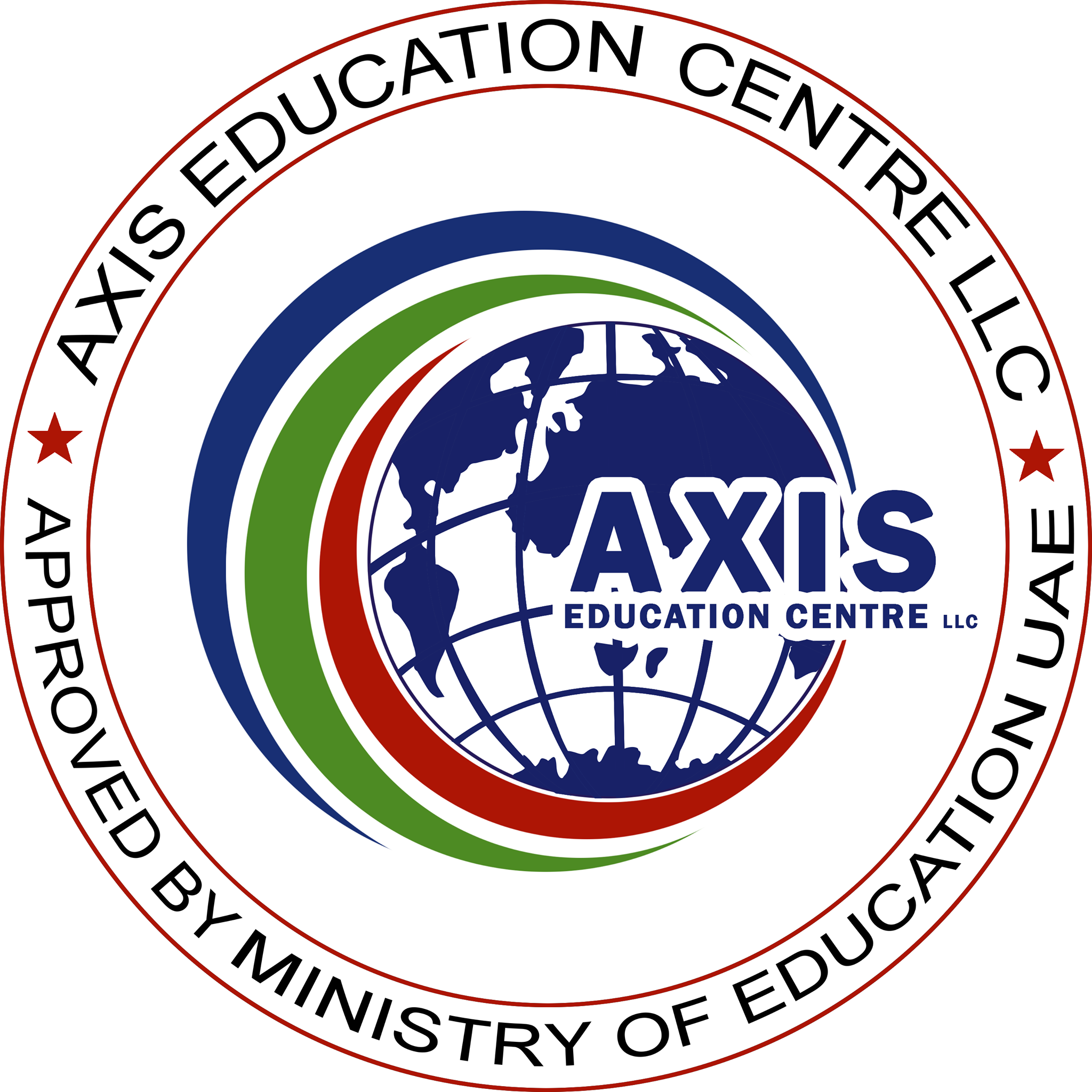
CostX, is a takeoff and estimating solution designed for those working in the construction industry. costX can be used for a range of different applications, including flooring, roofing, landscaping, shopfitting, structural steel, quantity surveying and masonry.
The Complete 3D/BIM and 2D Estimating Solution
Seamless integration of 2D & 3D takeoff, estimating and customisable reporting; available all on the one platform. Our estimating & takeoff software will help unify your processes, increase transparency and eliminate miscommunication for streamlined performance.
Not only can you view and takeoff from 3D models / BIM (including IFC) within the program, you can support 5D BIM using information from the model live-linked to user-defined rate libraries and workbooks- all within the one program.
A networked environment allows instantaneous information sharing with others working on the server. costX® also imports a multitude of drawing files and external rate information, and exports to a variety of formats, taking interoperability to a new level.
SPS Trainings & BIM Institute is a leading training center for all the advanced Architecture, Engineering, Construction, Design, Accounting & other softwares & special courses.
We are the Pioneer in Autodesk BIM 3D, 4D, 5D, 6D, Synchro 4D for planning, BIM5D Costx for Estimation, Rhinoceros Grasshopper for advanced designing, Revit Dynamo with Python, Inventor, Fusion 360, BIM 360, Solid Works, Civil 3D for Infra, Dialux Evo for lighting design & many customized packages.
We are d Training Provider to leading Consultants, Property Developers, Contracting Companies, Government entities, Airports & countless construction professionals worldwide. Our team carries over 20 years of Consistent training experience in Dubai & Middle East Region.
Why SPS Training Center?
(Institute Review)
55 years ago(Institute Review)
55 years ago
This is a comprehensive training covering BIM 4D planning for Construction, construction simulation, scheduling, and planning, etc.

BIM CostX training is available at Al Mihad Training Centre designed for construction estimation. It will teach you how to quickly measure scanned, CAD and PDF drawings and generate automatic BIM quantities from 3D/BIM models.

This is a comprehensive workshop on Infrastructure BIM by 12d Model. Certificates will be given after the workshop. Confirm your registration before the Date of the workshop.

Learn about BIM, its scope and career prospects in this comprehensive training by CADD International.

Become a BIM Expert with the help of the knowledge acquired through this course by Axis Education Centre.
© 2025 www.coursetakers.ae All Rights Reserved. Terms and Conditions of use | Privacy Policy