It teaches in details about different features and functions of AutoCAD 3D like building 3D objects, producing and measuring 3D text, making two-dimensional sights from a 3 dimensional model , enlisting and more.
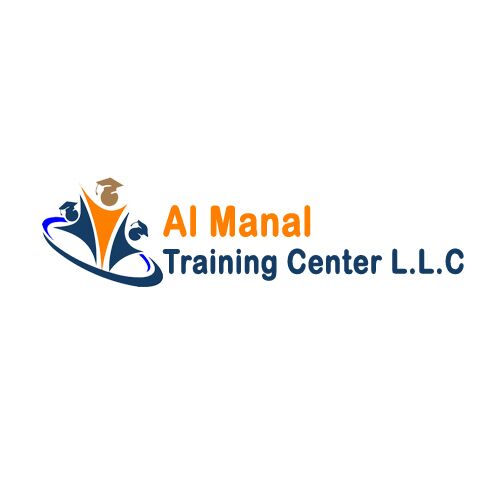
Learn about AutoCAD 3D with the help of this course offered by Al Manal Training Center.
Learning Outcomes:
It teaches in details about different features and functions of AutoCAD 3D like building 3D objects, producing and measuring 3D text, making two-dimensional sights from a 3 dimensional model , enlisting, utilizing model space view-ports, extracting 3D model and more.
Outline:
- AutoCAD 3D Introduction
- Viewing a 3D Model
- Types of Three-Dimensional Models
- Additional Shading Modes
- Point Filters
- Setting the Elevation
- The UCS View Option
- Tabulated Surfaces
- Creating 3D Faces
- Edge Defined Surface Patches
- Extruding 2D Geometry
- Wireframe Models
- Controlling the Appearance of Solids
- Chamfering Solids
- Composite solid model
- Generating Mass Property Reports
- Rotating the UCS
- Moving Faces
- Working with the Layout Feature and Layout Tabs
- Copying an Existing Layout
- Specifying Page Setup
- Scaling Viewports
- Creating 2D Views from a Solid Model
- Non-rectangular Viewports
- Creating Profiles from Solids
Al Manal Training Center is an Abu Dhabi based institute offering coaching and training on a wide range of educational and professional courses. It is comprised of an expert faculty who have tremendous experience in their respective fields.
Apart from the group learning, you can also avail individualised training with a top-of-the-line team for corporate training available on-campus for both on-the-site and in-campus corporate training.
Areas Covered:
- Languages
- Management
- Designing
- Engineering
- Accounting
- Microsoft
- Many other fields
Features:
- Limited number of students for each batch
- Friendly staff
- Intense training
- Affordable price range
(Institute Review)
55 years ago(Institute Review)
55 years ago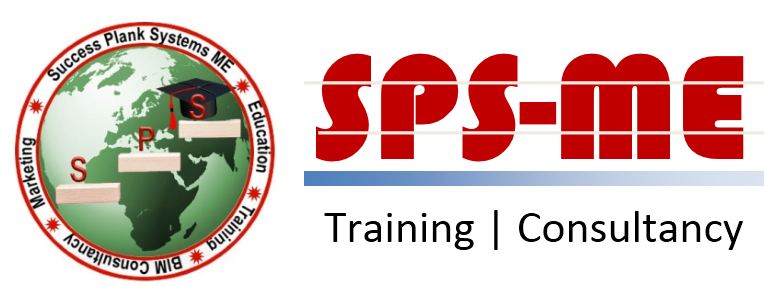
Autodesk AutoCAD MEP software is a specialist building systems design solution for mechanical, electrical and plumbing building design professionals.
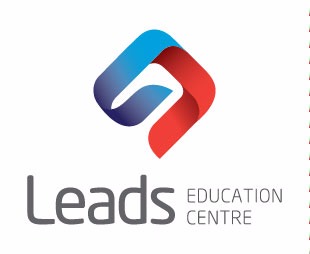
This course covers a variety of practical methods which is used to identify and develop a record management system and document control process which is a must for any organization.
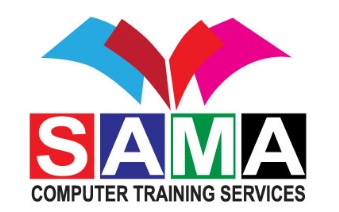
You will learn about 3D viewing techniques, creating complex solids, modifying objects, working with solids, editing and creating sections, animations, converting 3D objects, rendering, lights, 3D drawings, 3D modeling etc.
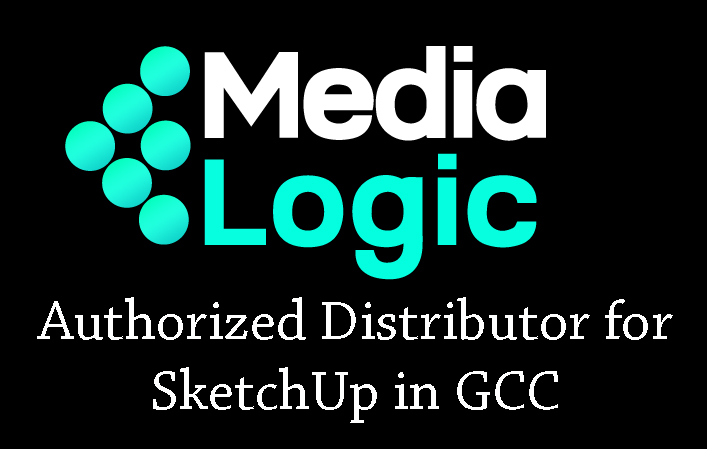
Autodesk Authorized Course Completion Certificate will be provided after the course. 100% Career/Job Assistance if your ACP Exam score is above 80%.
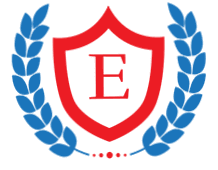
This AutoCAD 2D and 3D is designed to give the delegates adequate knowledge of basic AutoCAD and computer-aided drafting concepts for designing, drawing and drafting. It can be used to create different kinds of line drawing.
© 2025 www.coursetakers.ae All Rights Reserved. Terms and Conditions of use | Privacy Policy