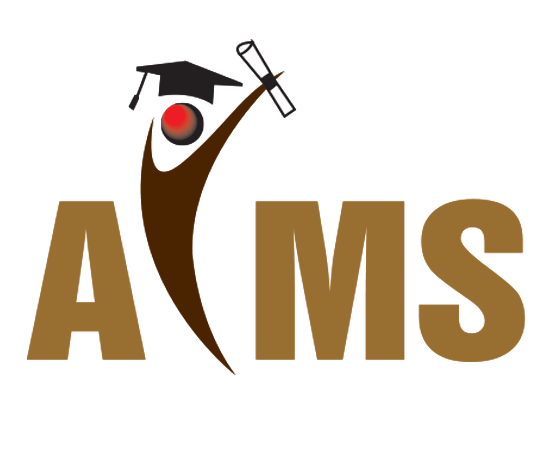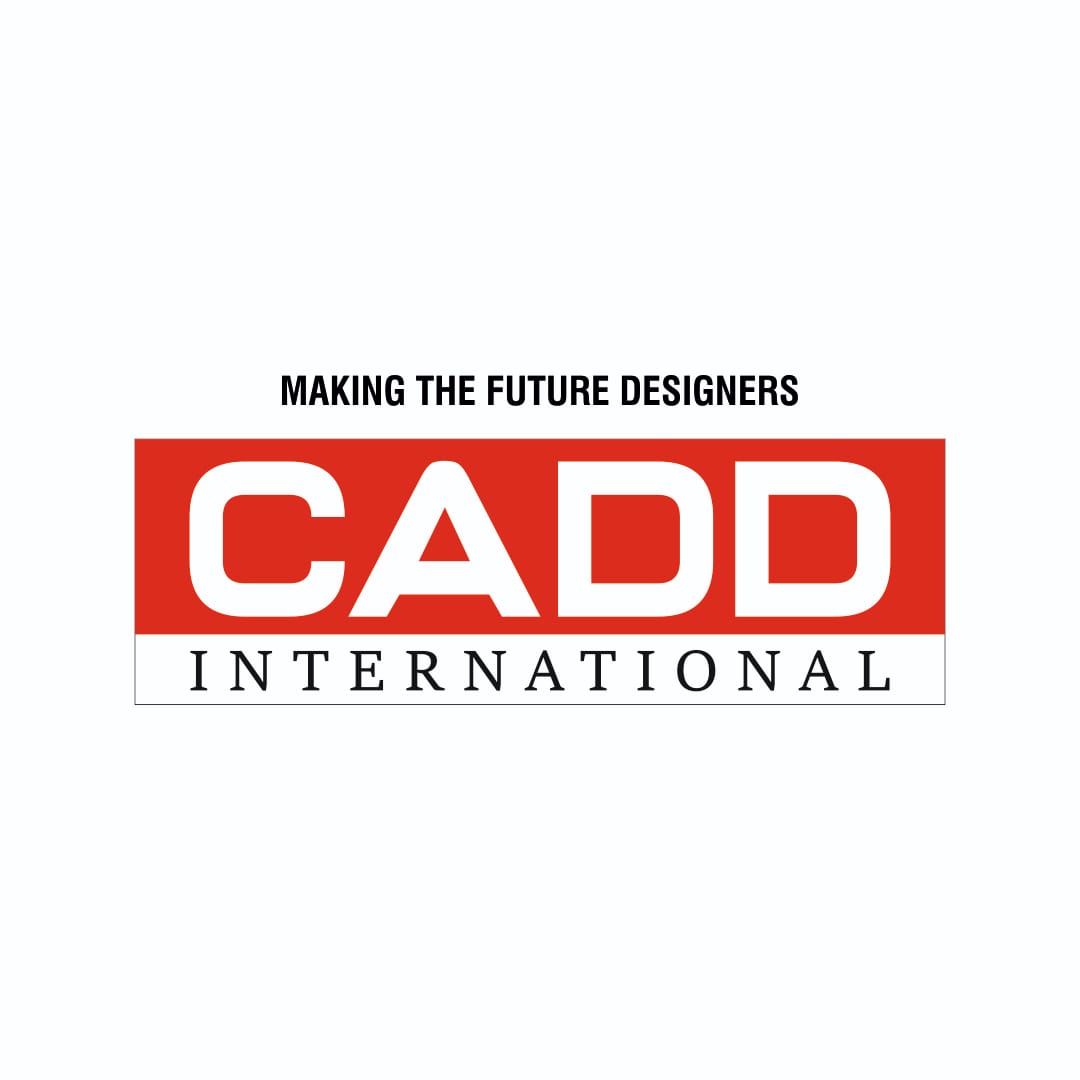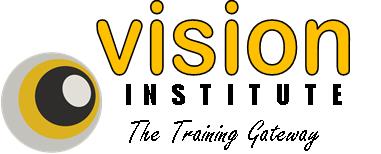Are you looking for AutoCad courses in the UAE? Here are the Top 10 AutoCad training courses in Dubai, Abu Dhabi, Sharjah, Ajman, Al Ain, Fujairah, Umm Al Quwain & Ras Al Khaimah. The course fee for AutoCad training classes in the UAE ranges from 500 AED for a 20-hour AutoCAD 3D course, up to 13,500 AED for a 90-hour Residential Interior Design with AutoCAD training.
You may also be interested in Civil 3D , Solidworks & Rhinoceros courses in the UAE

This training will give you a proper introduction and overview of using and operating with both AutoCAD 2D and 3D optimally.

This AutoCAD 2D & 3D training will give you an overview and in-depth understanding of AutoCAD. You will learn about the basic drawing tools, understand advanced editing options, go through the options for drawing organization, hatching and d

This is a detailed course to learn about Autocad 2d and 3d. It will teach you about a variety of skills related to drawing and modeling whilst using all the different tools offered by Autocad 2D and 3D modules.

This is a comprehensive training to understand and learn about the core features and functions offered by AutoCAD Electrical. You will learn about areas like building diagrams and panel layout, managing/updating electrical drawings, developi

This is an exclusive training for Civil 3D covering all the essential features of this 3D software that offers remarkable functions related to civil engineering design and documentation solutions and it also supports BIM workflows.

This AutoCAD training in Dubai also trains the professionals in creating and designing drafts, organizing drawing objects on layers, preparing plots, and adding text and basic dimensions.

AutoCAD 2D will teach you about drafting site plans, drawing up floor plans, creating long sections of building plans, producing drawings for manufacturing and so much more. In AutoCAD 3D, you will learn to create standard engineering layout

In AutoCAD 2D, you will learn to create simple 2D and 3D drawings and learn to use the editing tools. You will also learn to organize drawing objects on layers, prepare a plot, basic dimensions and add text. In AutoCAD 3D, you will learn abo

Learn to operate on Autocad 2D/3D Autodesk and become a proficient user with the help of this comprehensive workshop offered by Knowledge Point Institute. It covers all the essential aspects and functionalities of Autocad 2D/3D Autodesk.

Learn how to use AutoCAD and enjoy its wide-ranging features and functions for 2D & 3D designing, drafting and development with Vision Institute. You will learn about a long range of tools used for solid modeling and 3D designing.
© 2024 www.coursetakers.ae All Rights Reserved. Terms and Conditions of use | Privacy Policy