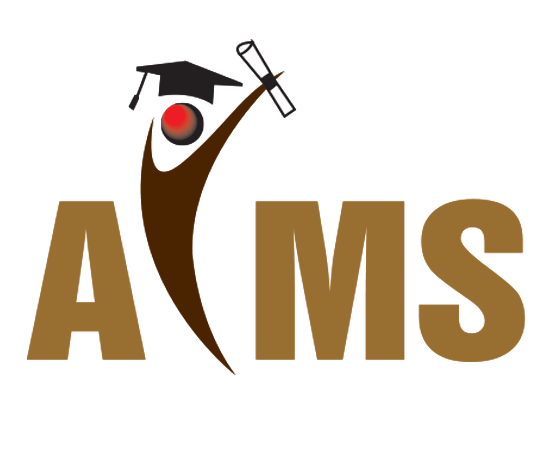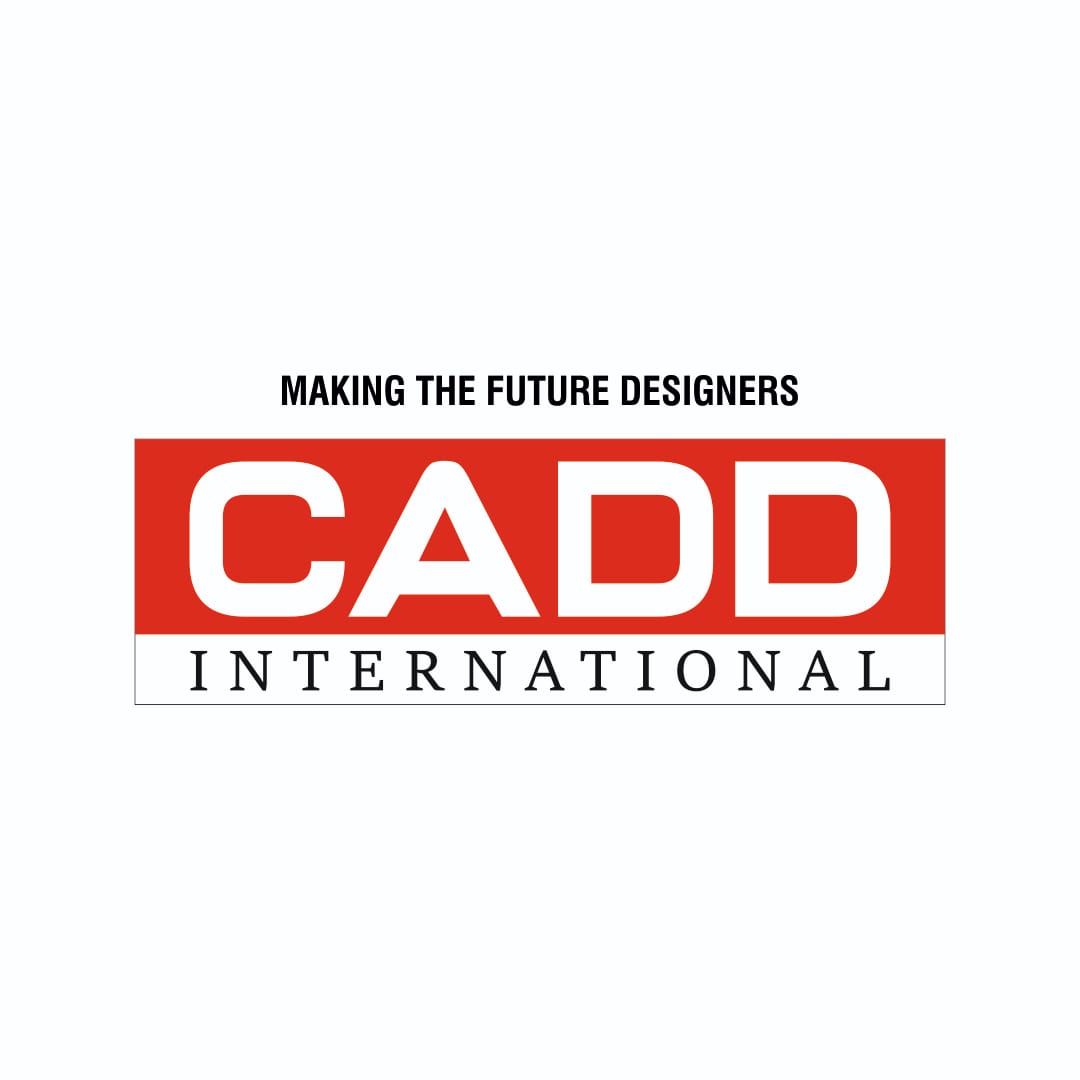This is a detailed course to learn about Autocad 2d and 3d. It will teach you about a variety of skills related to drawing and modeling whilst using all the different tools offered by Autocad 2D and 3D modules.

Overview:
This is a detailed program to learn about Autocad 2D and 3D. It will teach you about a variety of skills related to drawing and modelling whilst using all the different tools offered by Autocad 2D and 3D modules.
The training is led by qualified instructors so you have the opportunity to cover essential topics with in depth practice and training.
2D:
3D:
Approved By:
Notable Features:
An Overview:
Aims Training Center is located in Abu Dhabi and is considered among the fastest growing training provider in UAE with a wide variety of certifications and training classes. The certified and highly experienced instructors help the aspiring individual who wishes to develop and enhance their capability and readiness in any area of their interest.
Having trained and possessing a clientele of many fortune 100+ companies and governments, Aims Training Center takes pride in providing state-of-the-art training facility to the community in UAE. Whether you are looking for individual learning, certifications or professional training, Aims Training Center will help you to get what you want from the long list of courses offered by them.
Accreditations:
Approved By:
Notable Features:
(Institute Review)
55 years ago(Institute Review)
55 years ago
This course will help you learn about AutoCAD and use it for better designing and modeling. It covers and focuses on the basic skills and features.

You will learn to develop surfaces, work with points, site analysis, pipe networks, alignments, grading solutions and much more. The training is led by expert and experienced instructors giving you the opportunity to learn in details and cov

This training covers all the essential features and functions offered by Solidworks 2022. You will learn to transport all tasks involved in product development into the visual and electronic 3D world for better collaboration.

Learn all you need to understand about AutoCAD 2D & 3D and become a proficient user of this industry famous software. The training is both theoretical and practical based. You will learn about drafting and designing.

KHDA approved certificate will be provided to students upon completion. Learn AutoCAD 2D & 3D from experienced tutor. Learn AutoCAD from industry experts in a flexible way.
© 2025 www.coursetakers.ae All Rights Reserved. Terms and Conditions of use | Privacy Policy