This is an exclusive training for Civil 3D covering all the essential features of this 3D software that offers remarkable functions related to civil engineering design and documentation solutions and it also supports BIM workflows.
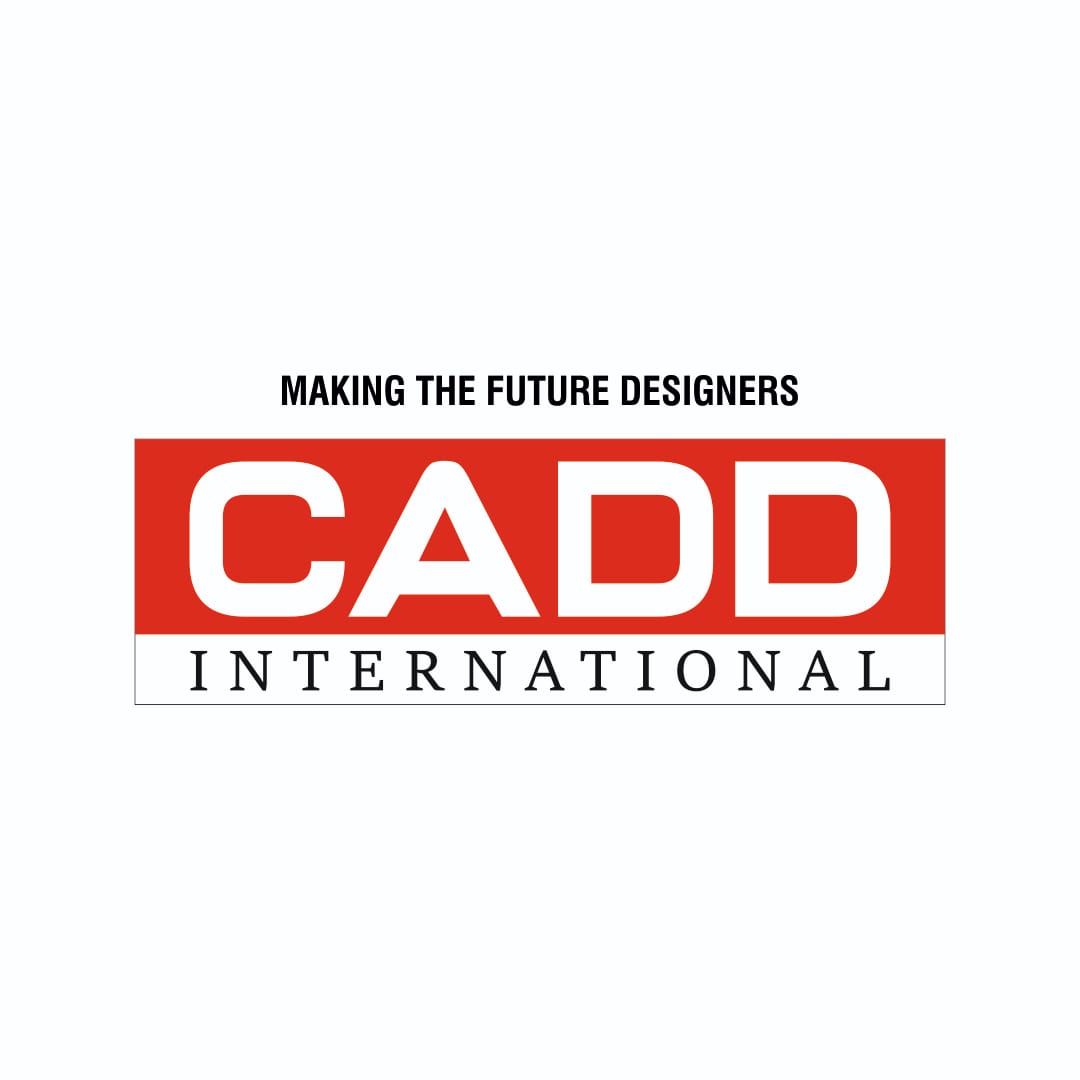
This is an exclusive training for Civil 3D covering all the essential features of this 3D software that offers remarkable functions related to civil engineering design and documentation solutions and it also supports BIM workflows.
You will learn to work proficiently with Civil 3D for designing, analysis, drafting and documentation, surveying, defining workflows and mapping civil projects.
CADD International is an exclusive and trusted CAD/BIM/MEP training division of the UIT Group International.
UIT group has accreditations from the Ministry of Education Dubai (KHDA), Education Council Sharjah, and Abu Dhabi Ministry of Education (ACTVET) to provide training for a range of courses and are also eligible to issue the attested course completion certificate for KHDA and ACTVET.
UIT group is also an Authorised Academic Partner of Autodesk in UAE.
Corporate Trainer For : Atkins, DAAR, City Consultant, MAHE Dubai, Amity Dubai, RTA Employees.
(Institute Review)
55 years ago(Institute Review)
55 years ago
AutoCAD 2D training is offered by Al Manal Training Center to the interested participants who wish to learn and get familiarized with the different features, options and functionalities of AutoCAD 2D.
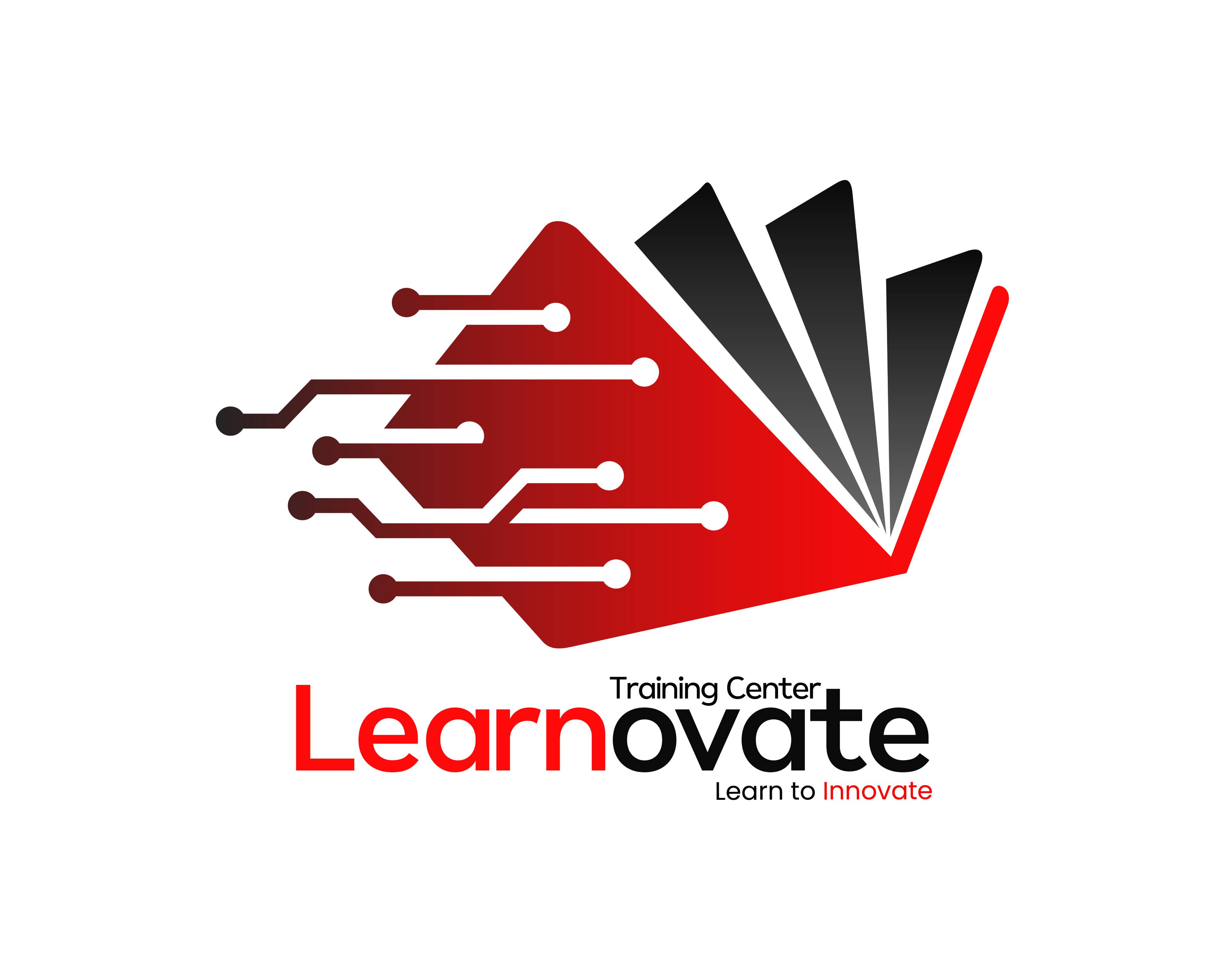
AutoCAD 2D is a powerful computer-aided design (CAD) software that enables precise drafting and drawing of 2D diagrams, plans, and technical illustrations, widely used in various industries for creating detailed and accurate digital blueprin
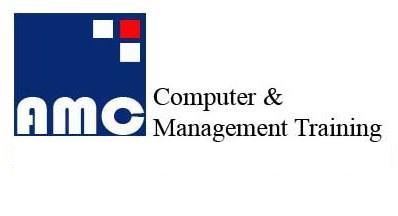
You will learn to develop surfaces, work with points, site analysis, pipe networks, alignments, grading solutions and much more. The training is led by expert and experienced instructors giving you the opportunity to learn in details and cov
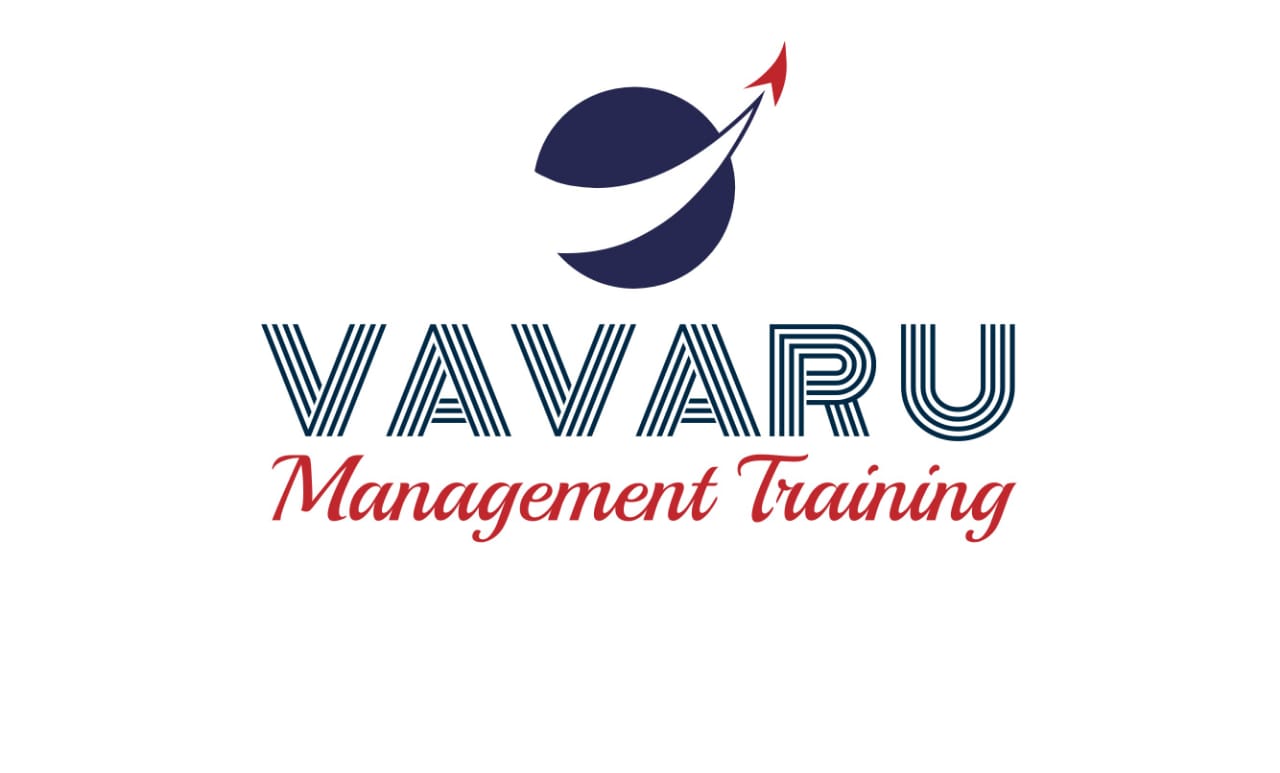
This course will introduce you to the different features, commands and functions offered by AutoCAD software for creating, saving and printing drawings, drafting process and models.
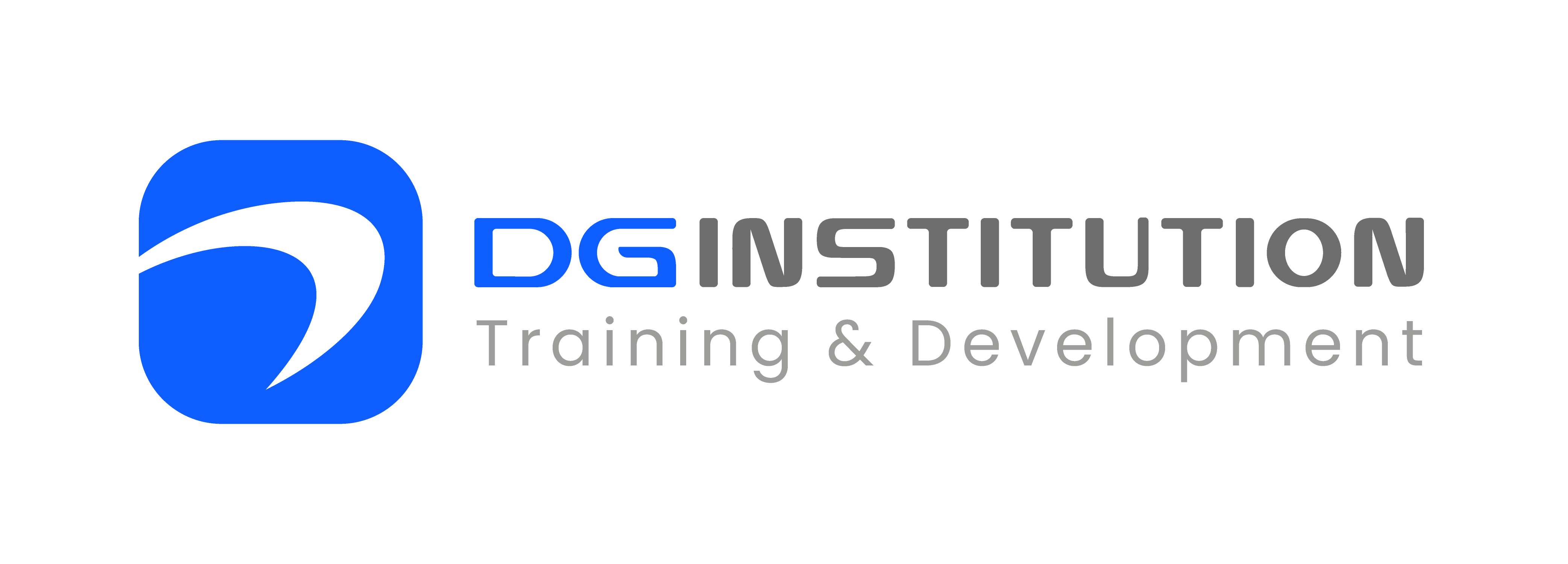
This course is designed to guide you the Drawing fundamental procedures that you need handle the work throughout the design process.
© 2025 www.coursetakers.ae All Rights Reserved. Terms and Conditions of use | Privacy Policy