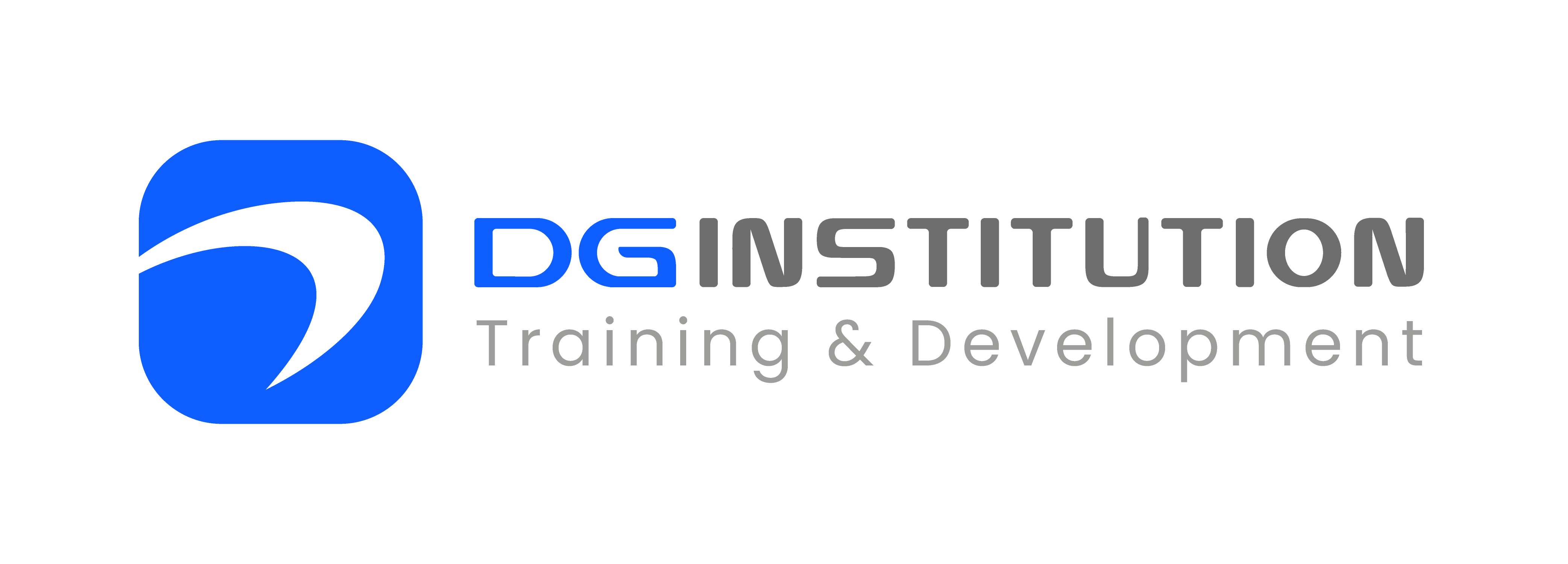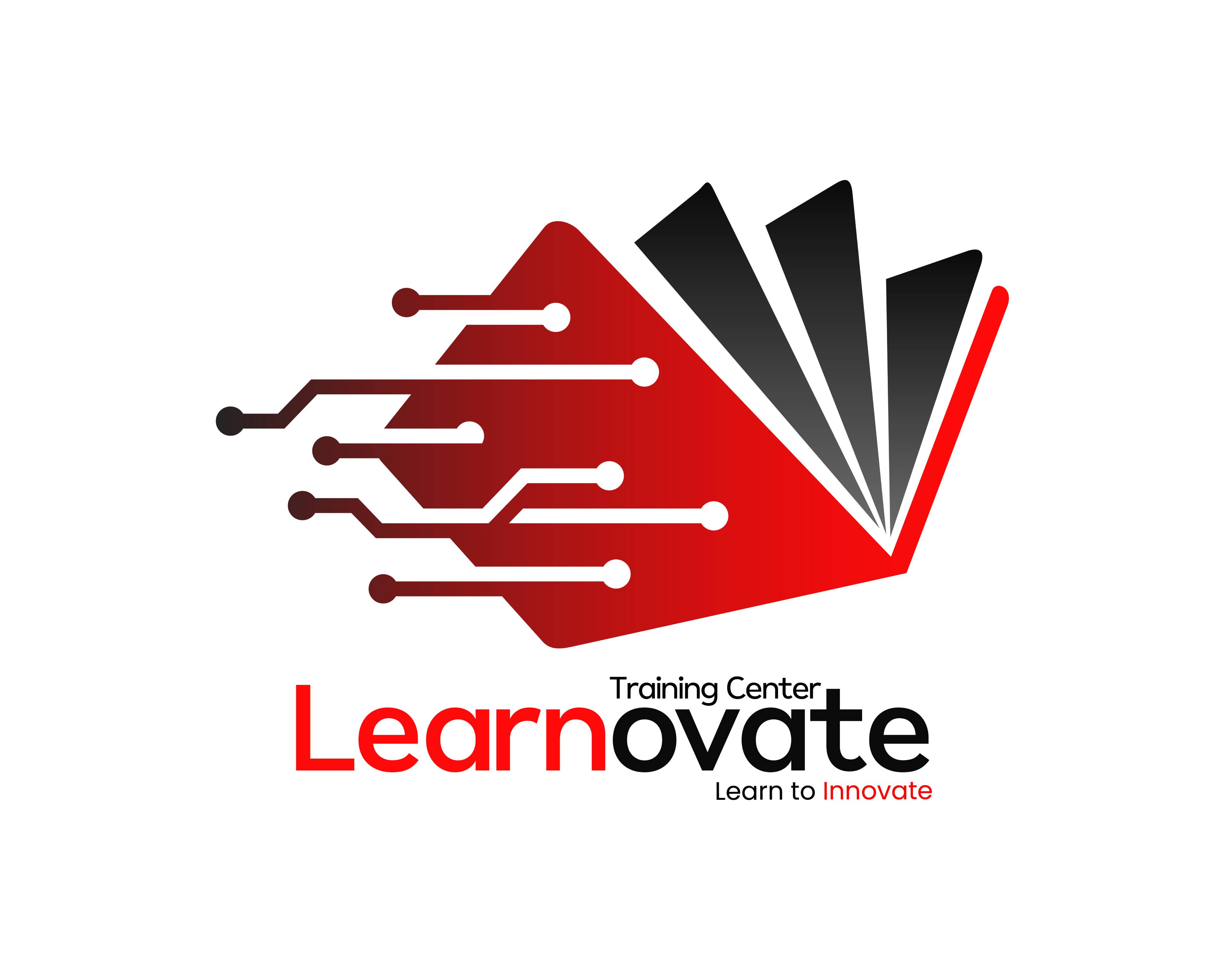This course is designed to guide you the Drawing fundamental procedures that you need handle the work throughout the design process.

AutoCAD® is computer-aided design (CAD) software that helps architects, engineers, and construction professionals to create concise and precise 2D and 3D drawings. It provides workflow streamline as Draft, annotate, and design 2D geometry and 3D models with solids, surfaces, and mesh objects.
It makes the user enable to automate tasks such as comparing drawings, counting, adding blocks, creating schedules, and more. AutoCAD has the flexibility to customize with add-on apps and APIs. This course is designed to guide the student to the Drawing fundamental procedures that they will use throughout the design process.
Lessons will start regarding the UI and Basic drawing techniques, modification, and visualization of Drawing segments and then advance to modeling of Basic Drafting and modification tools like Line Circle, rectangle, polygon Ellipse, Move, Copy, Offset, Mirror, Rotate and Scale etc. Finally, the lessons regarding scheduling, quantification, and material will allow the student to start in the construction documentation phase.
Outline:
Training Achievements
DG Training is the leading training institute based in Dubai that specialises in offering top notch training courses. Our extensive range of courses consists of graphic design course, video editing courses, microsoft office courses, digital marketing courses, and many more at affordable prices.
(Institute Review)
55 years ago(Institute Review)
55 years ago
This AutoCAD 3D training will teach you in-depth on how to be efficient with AutoCAD 3D application professionally. You will learn about exploring the three-dimensional viewing and construction capabilities of AutoCAD.

Civil 3D software from Autodesk is a design solution geared for civil engineering students. The workflows of BIM are supported in this course.

It comes with a certificate and it is is accredited by KHDA. In this course, each unit is covered in depth with the help of different projects and practice.

It teaches in details about different features and functions of AutoCAD 3D like building 3D objects, producing and measuring 3D text, making two-dimensional sights from a 3 dimensional model , enlisting and more.

AutoCAD 3D is a powerful computer-aided design (CAD) software that enables precise drafting and drawing of 3D diagrams, plans, and technical illustrations, widely used in various industries for creating detailed and accurate digital blueprin
© 2025 www.coursetakers.ae All Rights Reserved. Terms and Conditions of use | Privacy Policy