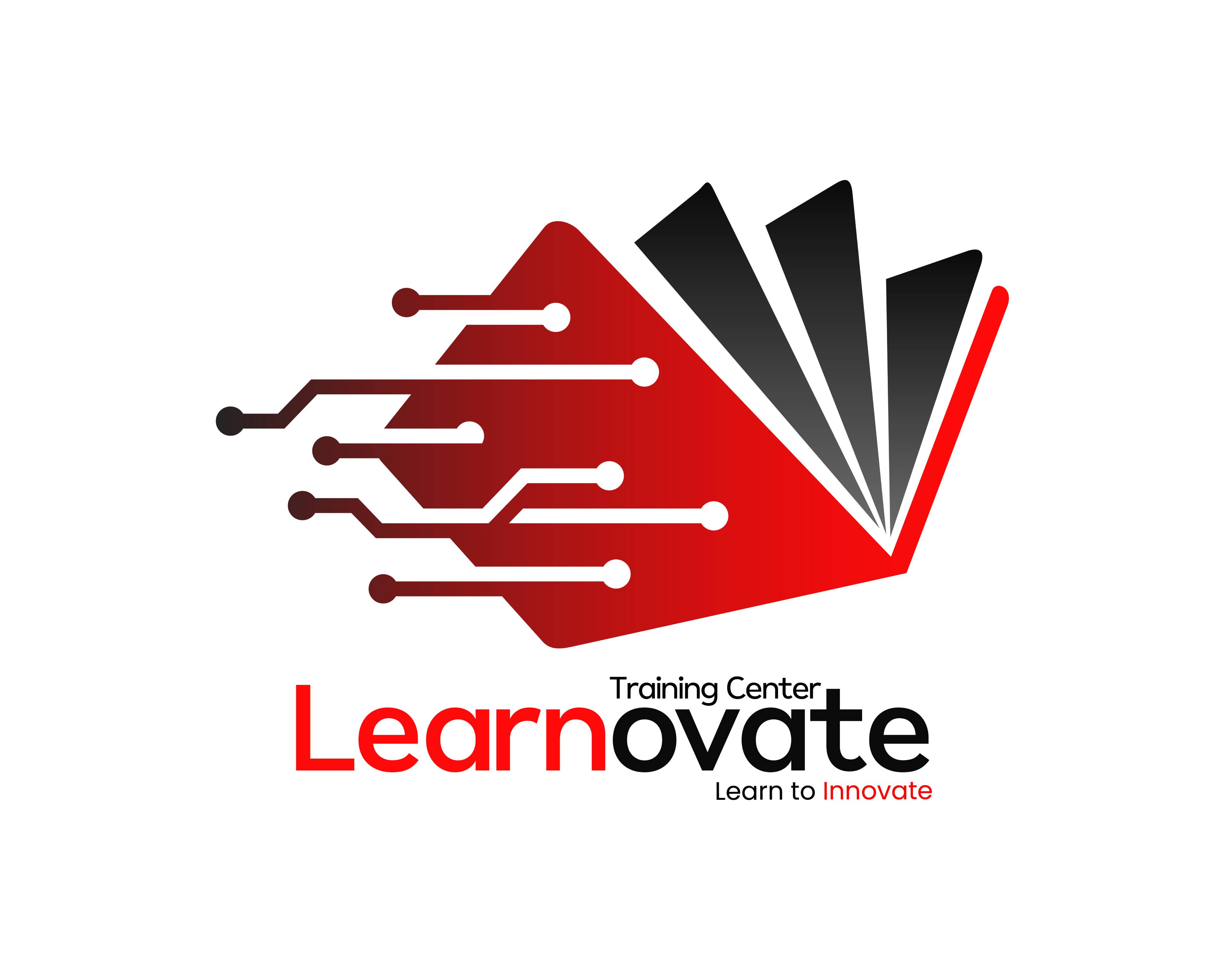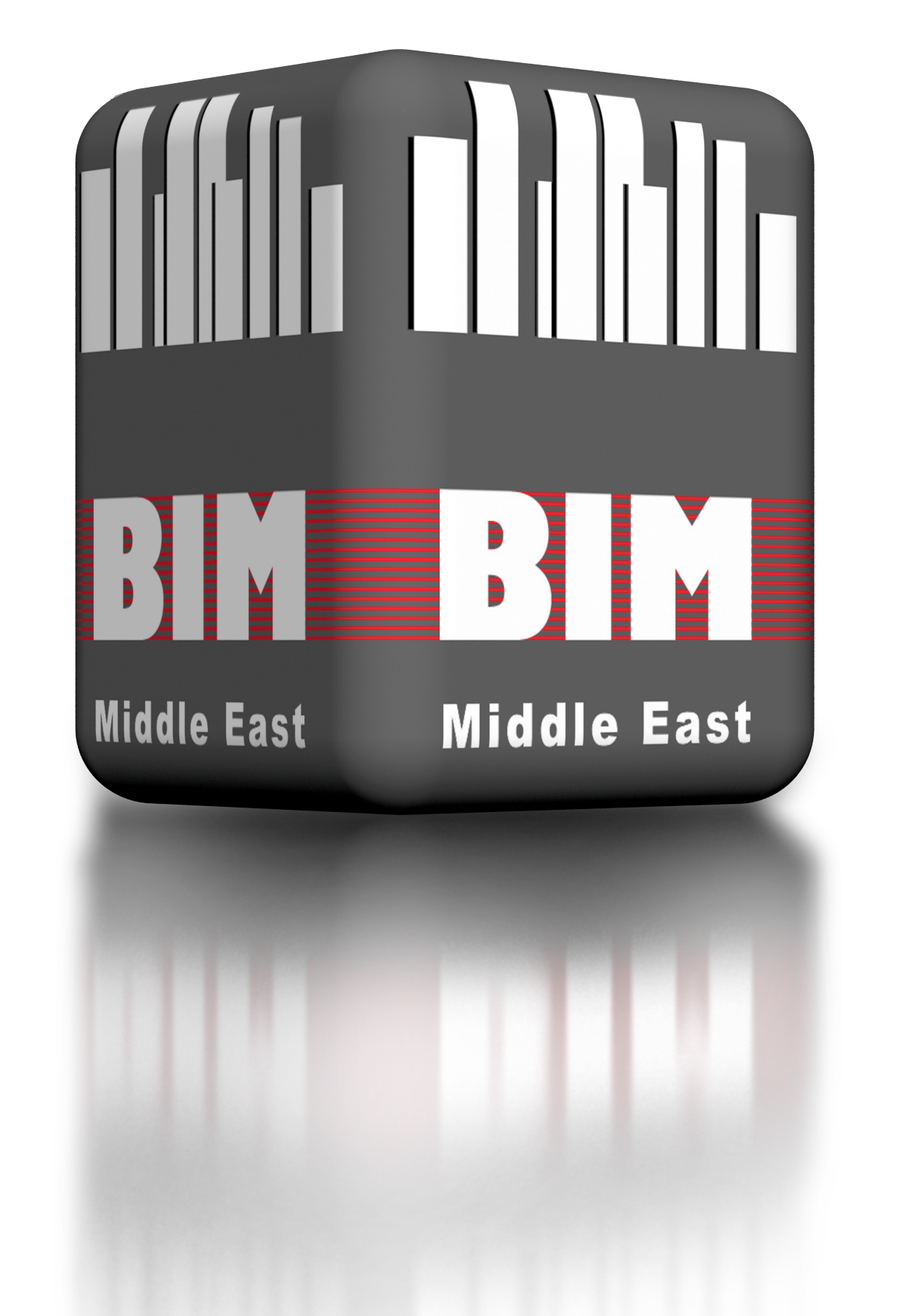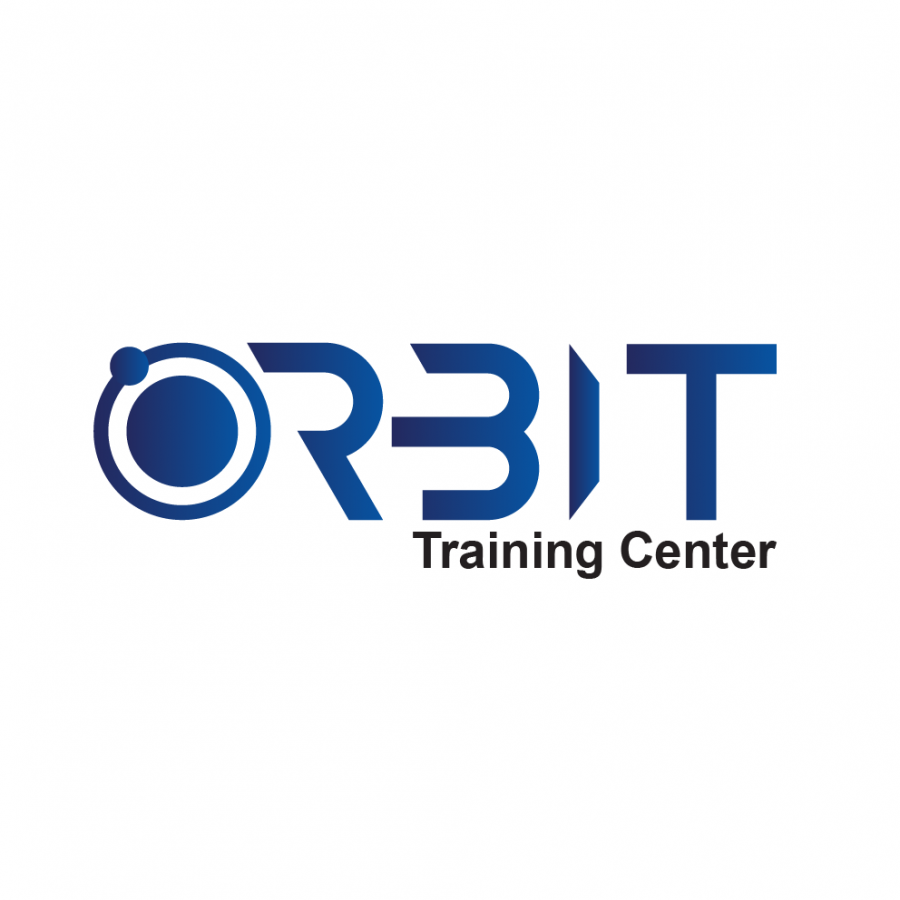Civil 3D software from Autodesk is a design solution geared for civil engineering students. The workflows of BIM are supported in this course.

Our Dubai Civil 3D Classes will get you up and running as quickly as possible. Our course will begin with the fundamentals and progress to learning and producing packages, as well as printing parcel reports. We can confidently assert that we are the one-stop-shop for all you need to know about Civil 3D.
Learnovate Training Center is a leading institute dealing with training programs and certifications in the field of IT, Languages, Professional and Culture development.
Covered Areas:
Features:
(Institute Review)
55 years ago(Institute Review)
55 years ago
This is a 30-hour course that will teach you about core concepts and knowledge of Autodesk AutoCAD Civil 3D 2018. It will provide a solid foundation of the application.

The Solidworks course provides hands-on training in using the 3D CAD software Solidworks for mechanical design and engineering applications. Students learn how to navigate Solidworks interfaces and menus to model and assemble parts.

In AutoCAD 2D, you will learn to create simple 2D and 3D drawings and learn to use the editing tools. You will also learn to organize drawing objects on layers, prepare a plot, basic dimensions and add text. In AutoCAD 3D, you will learn abo


This course will teach the participants of using AutoCAD for drawing and printing architectural floor plans for building structures and construction purposes.

Ministry attested and/or institute certificate will be provided to students. This program covers all the essential features, functions and tools offered by AutoCAD 3D.
© 2025 www.coursetakers.ae All Rights Reserved. Terms and Conditions of use | Privacy Policy