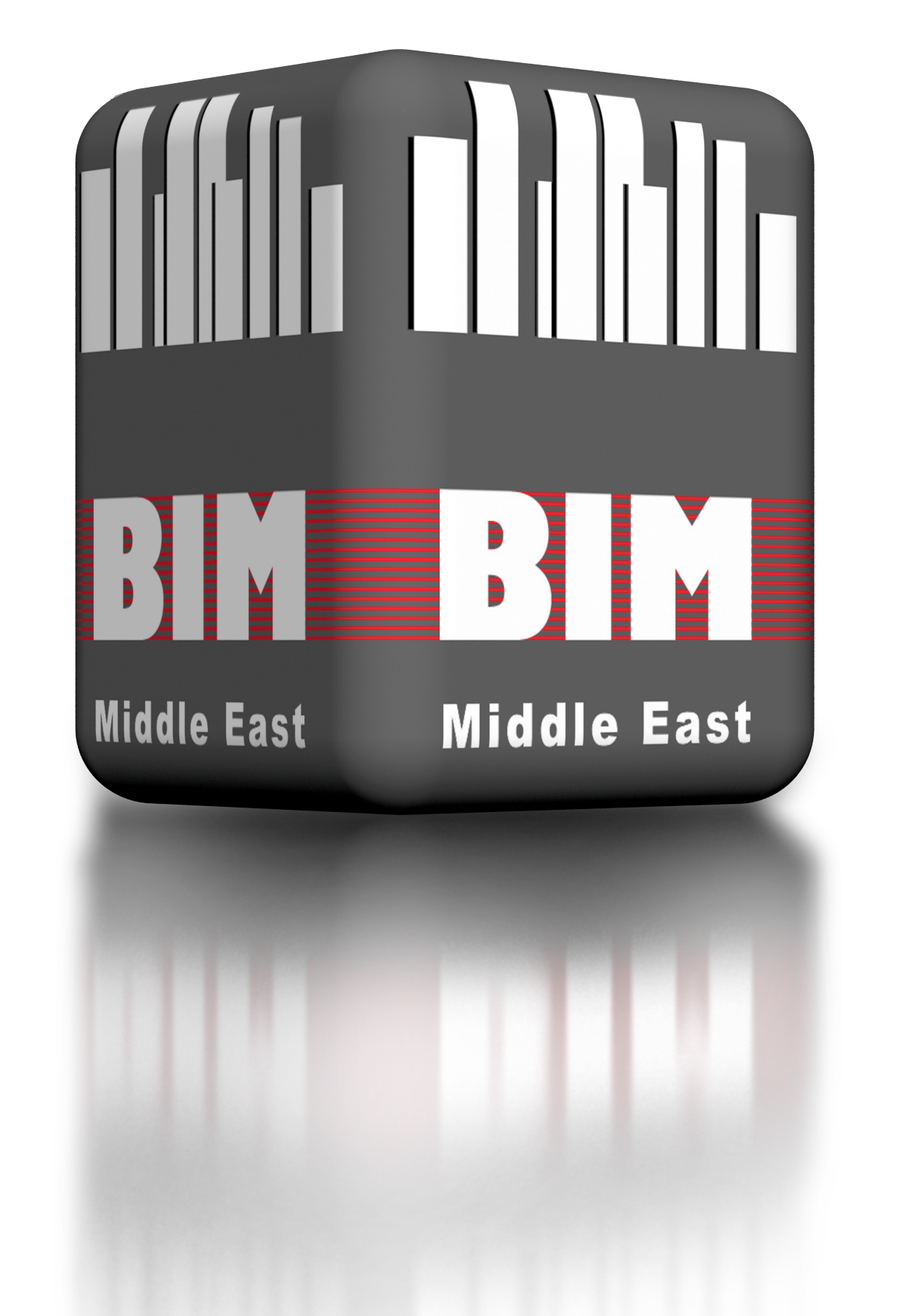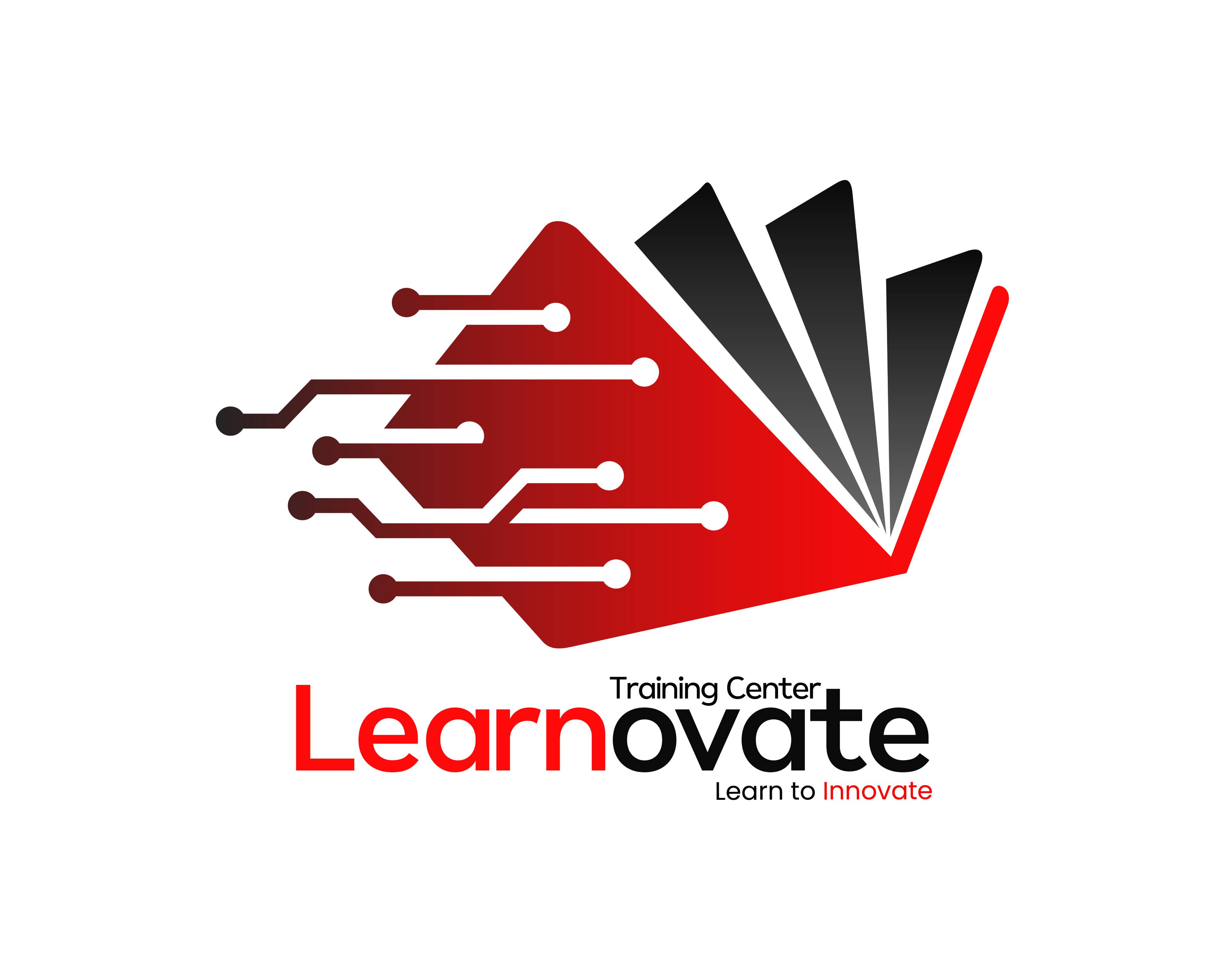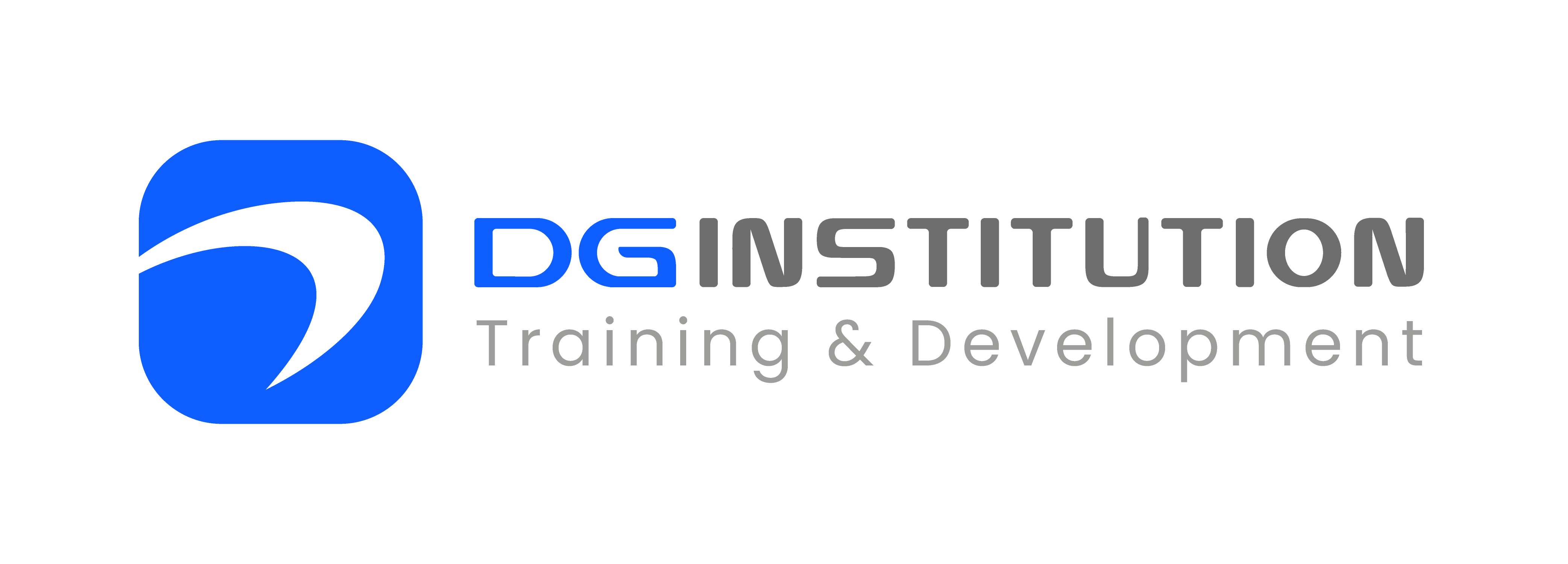This is a 30-hour course that will teach you about core concepts and knowledge of Autodesk AutoCAD Civil 3D 2018. It will provide a solid foundation of the application.

This is a 30-hour program that will teach you about core concepts and knowledge of Autodesk AutoCAD Civil 3D 2018. It will provide a solid foundation of the application.
You will be equipped with skills to manage consistent data and processes and respond to any project changes swiftly. You will learn how to create, edit and label different civil engineering projects’ elements.
BIM-ME Features:
- Autodesk Authorized Training Center
- Wide range of In-house and Instructor-led programs are offered
- Most up to date software tools used for all applications packages
- Certified training experts
- Combining broad range of best practices and technologies to deliver quality training
Building Information Management Middle East is a pioneer solution and training providers based in the Middle East region and beyond. It is specialized in Support, Production, Implementation and Training under BIM (Building Information Modeling).
It provides strategic counseling to building design owners, professionals and contractors. It has successfully positioned itself as a primary BIM expert based on its years of experience and working with Multidisciplinary engineering companies in the region.
Features:
- Autodesk Authorized Training Center
- Wide range of In-house and Instructor-led programs are offered
- Most up to date software tools used for all applications packages
- Certified training experts
- Combining broad range of best practices and technologies to deliver quality training
(Institute Review)
55 years ago(Institute Review)
55 years ago
It teaches in details about different features and functions of AutoCAD 3D like building 3D objects, producing and measuring 3D text, making two-dimensional sights from a 3 dimensional model , enlisting and more.

AutoCAD 2D is a powerful computer-aided design (CAD) software that enables precise drafting and drawing of 2D diagrams, plans, and technical illustrations, widely used in various industries for creating detailed and accurate digital blueprin

You will learn to develop surfaces, work with points, site analysis, pipe networks, alignments, grading solutions and much more. The training is led by expert and experienced instructors giving you the opportunity to learn in details and cov

AutoCAD 2D training is offered by Al Manal Training Center to the interested participants who wish to learn and get familiarized with the different features, options and functionalities of AutoCAD 2D.

This course is designed to guide you the Drawing fundamental procedures that you need handle the work throughout the design process.
© 2025 www.coursetakers.ae All Rights Reserved. Terms and Conditions of use | Privacy Policy