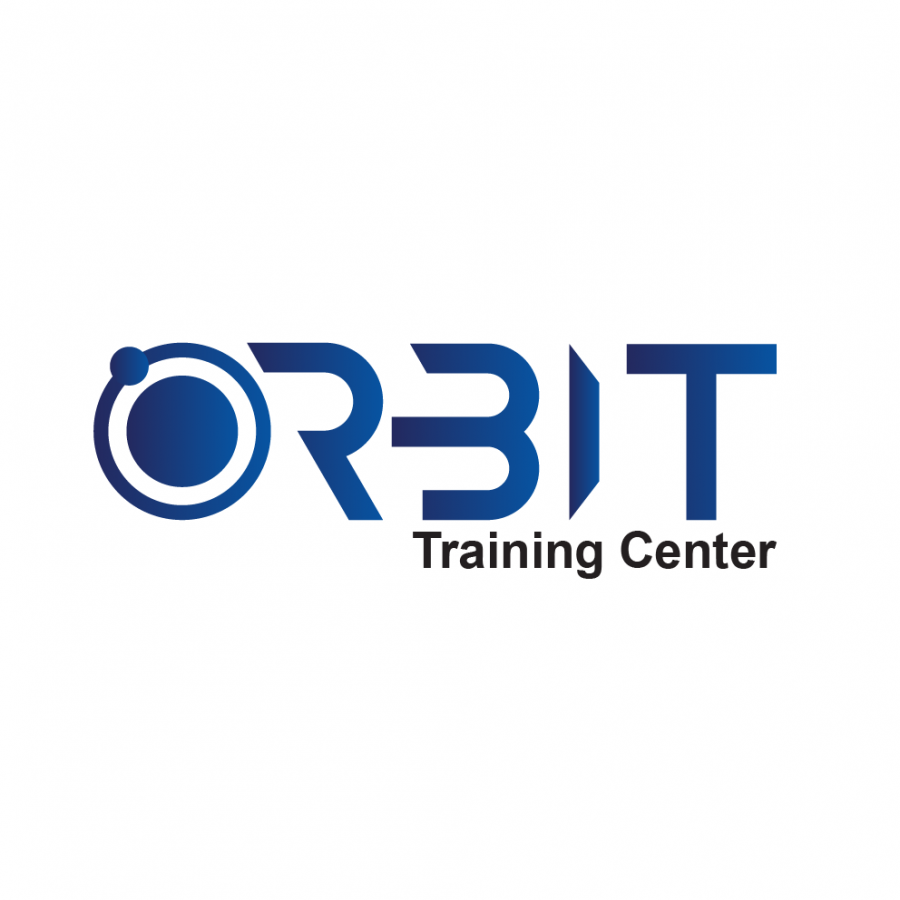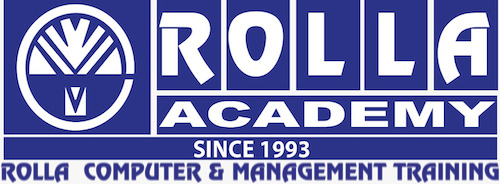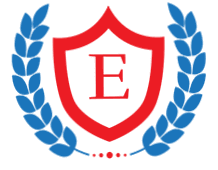This AutoCAD 3D training will teach you in-depth on how to be efficient with AutoCAD 3D application professionally. You will learn about exploring the three-dimensional viewing and construction capabilities of AutoCAD.

This AutoCAD 3D training will teach you in-depth on how to be efficient with AutoCAD 3D application professionally. You will learn about exploring the three-dimensional viewing and construction capabilities of AutoCAD.
Pre-requisites:
Prior knowledge of Computer-Aided Drafting I & II or AutoCAD 2D or any other equivalent knowledge in editing and drawing is required.
Topics:
- AutoCAD 3D Drawing and Modelling
- Introduction to the 3D Modeling Workspace
- 3D Foundations
- Basic 3D Viewing Tools & 3D Navigation Tools
- Simple Solids
- Introduction to the User Coordinate System
- Solid Primitive Types
- Working with Solid Primitives
- Creating Solids & Surfaces from 2D Objects
- Working with Composite Solids & Mesh Models
- Complex 3D Geometry
- Swept, Revolved & Lofted Solids and Surfaces
- Extruded Solids and Surfaces
- Fillets and Chamfers on Solids
- Advanced Solid Editing
- Creating Multiple Viewports
- Working Drawings from 3D Models
- 2D Views from 3D Solids
Regional Educational Institute is a leading training service provider in UAE based in Abu Dhabi. It is an ISO-certified institute and licensed by ACTVET.
REI has been known as a synonym for high-quality training and expert faculty since 1995. It envisions a goal to expedite the productivity element of the individuals and companies to achieve organizational excellence in a diverse set of fields.
Accreditations:
Areas Covered:
(Institute Review)
55 years ago(Institute Review)
55 years ago
It comes with a certificate and it is is accredited by KHDA. In this course, each unit is covered in depth with the help of different projects and practice.

Autodesk® AutoCAD® Electrical 2018 software helps controls designers to create and modify electrical control systems. Automated tasks and comprehensive symbol libraries help to increase productivity, reduce errors, and provide accurate infor

The Solidworks course provides hands-on training in using the 3D CAD software Solidworks for mechanical design and engineering applications. Students learn how to navigate Solidworks interfaces and menus to model and assemble parts.

Institute or KHDA approved certificate will be received by students upon completion. You will learn to create standard engineering layout, edit 2D regions and 3D models, work with different 3D display techniques, generate 3D text, render 3D

SolidWorks is a powerful 3D CAD software for mechanical design, simulation, and manufacturing, enabling engineers to create precise and innovative product designs efficiently.
© 2025 www.coursetakers.ae All Rights Reserved. Terms and Conditions of use | Privacy Policy