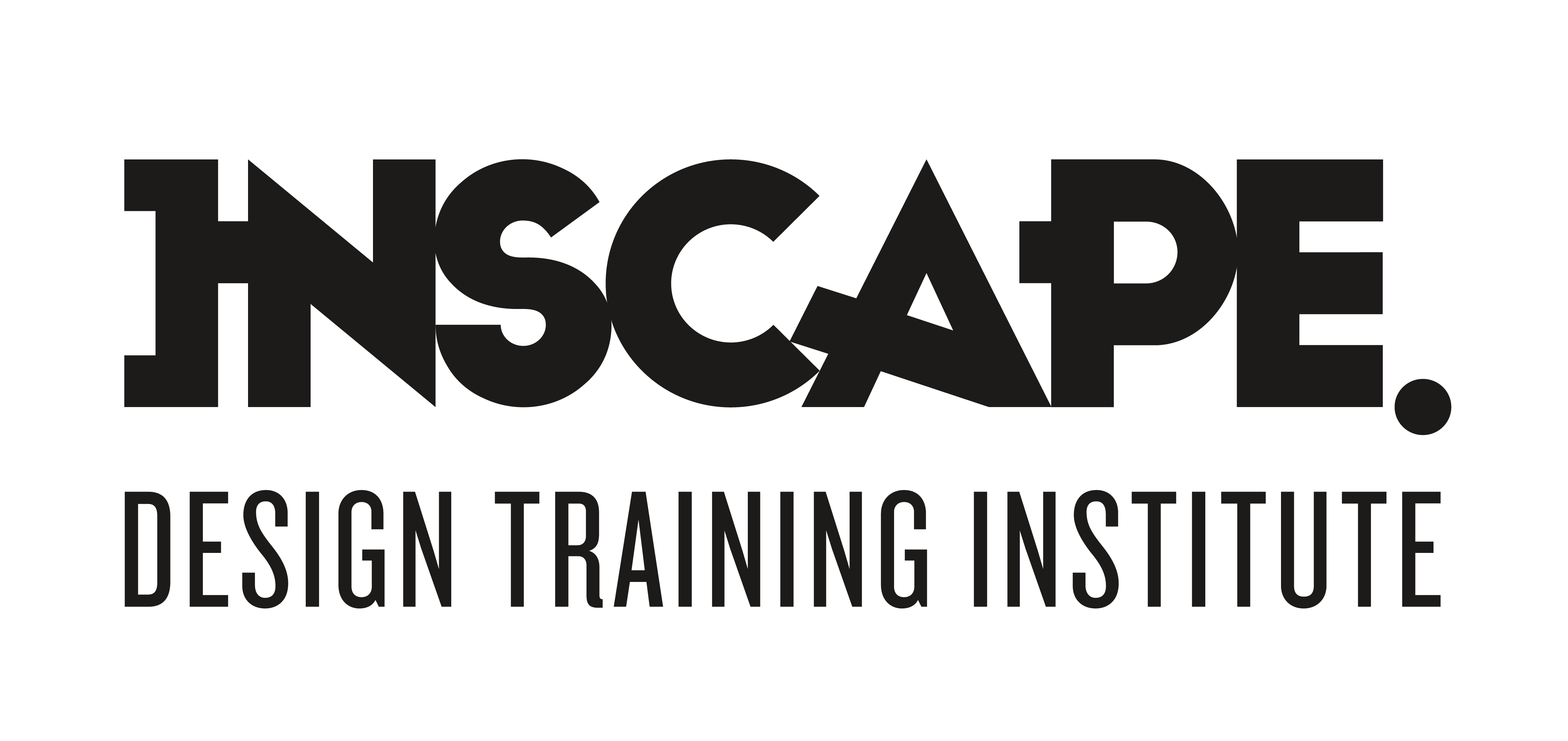Autodesk® AutoCAD® Electrical 2018 software helps controls designers to create and modify electrical control systems. Automated tasks and comprehensive symbol libraries help to increase productivity, reduce errors, and provide accurate infor

Autodesk® AutoCAD® Electrical 2018 software helps controls designers to create and modify electrical control systems. Automated tasks and comprehensive symbol libraries help to increase productivity, reduce errors, and provide accurate information to the manufacturing floor.
Stay ahead of the competition with AutoCAD Electrical software which, with added tools on top of Autodesk® AutoCAD® software, offers significant productivity gains by automating many of the complex tasks associated with creating accurate, industry-standard electrical control systems.
Topics Covered:
Lesson 1: Basic Work Flow
Lesson 2: Project Basics
Lesson 3: Schematic Wiring
Lesson 4: Schematic Editing
Lesson 5: Schematic Components
Lesson 6: Panel Layouts
Lesson 7: Settings and Configuration
Lesson 8: Custom Components
Lesson 9: Custom Data
Learning Outcomes:
- Increase productivity
- Reduce errors and comply with industry standards
- Manage design data
- Facilitate collaboration
Regional Educational Institute is a leading training service provider in UAE based in Abu Dhabi. It is an ISO-certified institute and licensed by ACTVET.
REI has been known as a synonym for high-quality training and expert faculty since 1995. It envisions a goal to expedite the productivity element of the individuals and companies to achieve organizational excellence in a diverse set of fields.
Accreditations:
Areas Covered:
(Institute Review)
55 years ago(Institute Review)
55 years ago
RTCD training institute is providing Civil 3D training in Dubai for individuals who are greatly interested in learning this course. Our experts have tremendous expertise and will help you to master the course in no time.

Course completion certificate will be provided to students. This is a detailed course to learn about Autocad 2d and 3d. It will teach you about a variety of skills related to drawing and modeling whilst using all the different tools offered

Learn how to create a professional looking digital technical drawings of the designed pieces created by you with a purpose to communicate design decision like pockets, zip placements, topstitched seams, choice of fabrics etc.

AutoCAD is the standard design software used in the engineering, architecture, interior design and construction industries. Designers and drafters use it to create two-dimensional (2D) and three-dimensional (3D) computer drawings.

You will learn about the workflows for creating 3D models and the fundamental concepts by using AutoCad. You will be taught about creating surface models and solid primitives from cross-sectional geometry or making models from different soli
© 2025 www.coursetakers.ae All Rights Reserved. Terms and Conditions of use | Privacy Policy