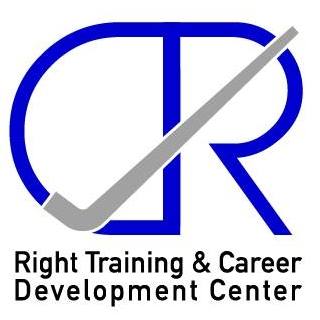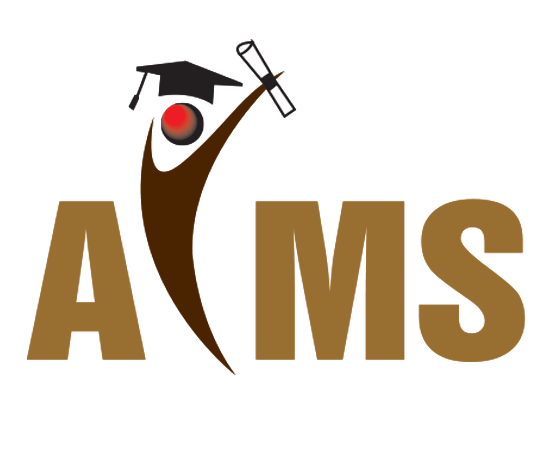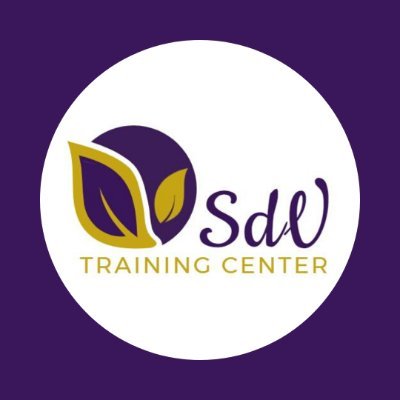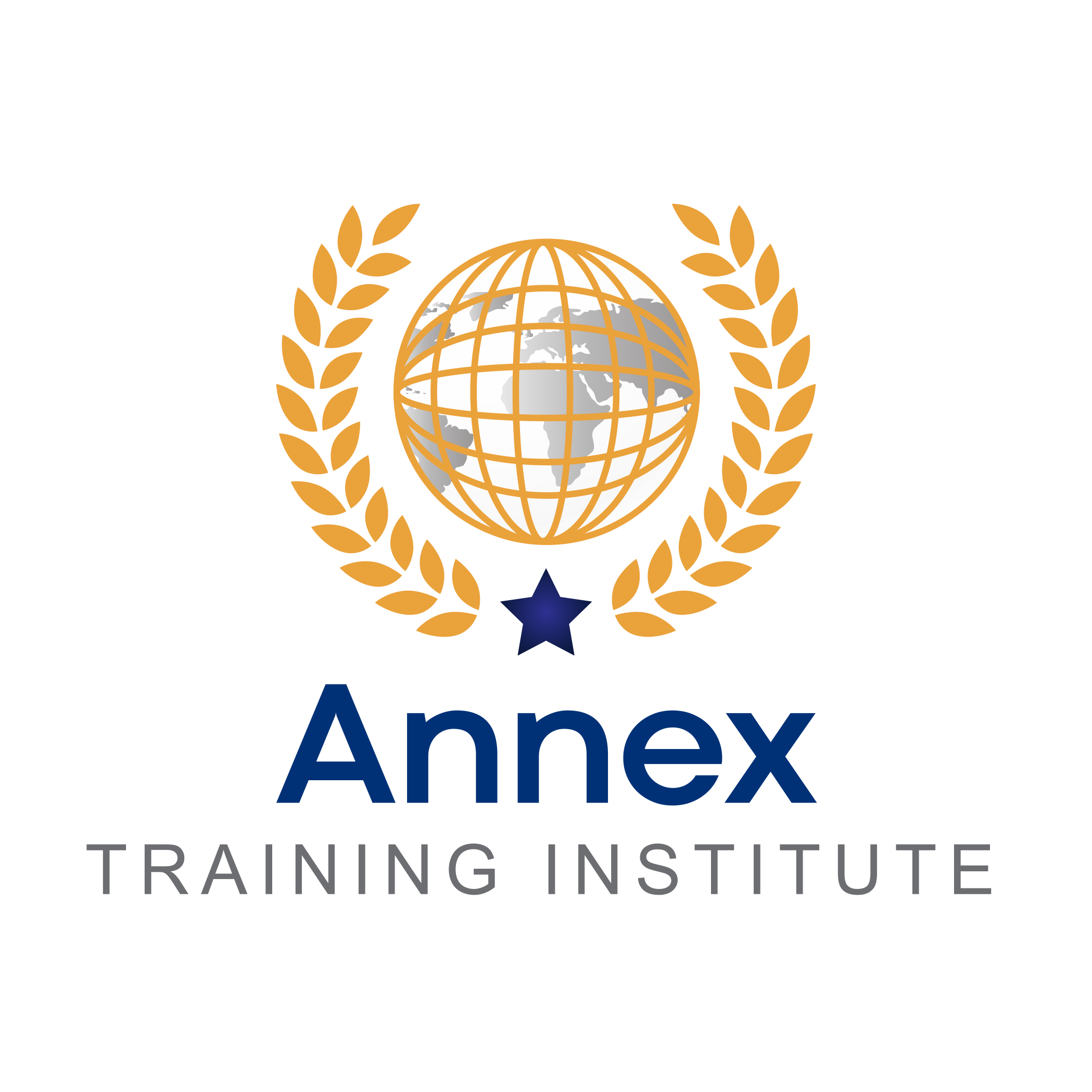RTCD training institute is providing Civil 3D training in Dubai for individuals who are greatly interested in learning this course. Our experts have tremendous expertise and will help you to master the course in no time.

Autodesk Civil 3D software is a design solution especially for engineering students who are into Civil. This course supports BIM workflows.
By understanding how to utilize civil 3D, once can enhance project enhancements, uphold reliable data, follow typical processes, and answer faster to the change.
RTCD training institute in Dubai is providing Civil 3D training for individuals who are greatly interested in learning this course. Our experts have tremendous expertise and will help you to master the course in no time.
With our training, we establish yourself as a knowledgeable individual and move your career in the right path to success.
Our Civil 3D Classes in Dubai will get you up and running in the quickest time possible. Our training will start right from basics and move on till leaning and creating parcels and print parcel reports too. We can say that we are the one-stop destination for everything you want to learn about Civil 3D.
We have helped hundreds of students till now and they have a very positive impression on our institute. Most of our students are now well settled with excellent jobs in their respective fields. So, if you want to be one of them, then the right opportunity is waiting for you at RTCD training institute.
Course Objectives:
Here are some of the key objectives of our course:
What you will learn:
In our Civil 3D training institute, students will learn majority of things about Civil 3D, and below are few of the outcomes of this course:
Our Civil 3D training centre also gives training on how to present design plans when in commencing stage by utilization of visualization tools like visual classes, fly-throughs, resources, etc. Candidates will be efficient enough to output 3D models from AutoCAD to electronic version, or even a paper.
Course Outline:
Target Audience:
RTCD is a concept born out of the cumulative experience of some of the most globally accomplished career and education experts with consulting and background, who carry out online training with experience spanning several countries, demographics, and career levels. Our core Competence has been extensive and ongoing research & analysis of global and local career options and cutting-edge training methodologies.
RTCD excels in evaluating and creating “wholistic” as well as financially viable career development plans that seek to address your career aspirations while factoring in crucial elements like your innate interests and aptitude. RTCD has extensive experience of having successfully guided candidates from various career levels (high school students – working professionals), nationalities, and demographics.
So whether you are:
A High school student unclear about your career choices
A parent worried about your child’s future
An entry-level professional confused about career & growth options
(Institute Review)
55 years ago(Institute Review)
55 years ago
This course will teach you about using AutoCAD MEP for producing MEP solutions in 3D form, plan, and schematic. It will help you in drafting, designing and documenting building systems.

AutoCAD is a general drafting and design application used in industry by architects, project managers, engineers, graphic designers, city planners, and other professionals to prepare technical drawings.

Participants will receive KHDA-approved certificate at the end of the course. Individuals who are pursuing careers in architecture, interior designing and engineering fields can have multiple uses of Autocad in terms of their career choice a

Learn to work with AutoCAD 2D at its full capacity by acquiring the working knowledge of AutoCAD 3D. You will learn about converting 2D diagrams into 3D models in this highly interactive instructor-led training that includes multiple hands-o

KHDA approved certificate will be provided to students. It covers such topics as displaying commands, editing and creating 2D geometry, solids, printing, power editing, dimensions, mastering 3D solids and so much more.
© 2025 www.coursetakers.ae All Rights Reserved. Terms and Conditions of use | Privacy Policy