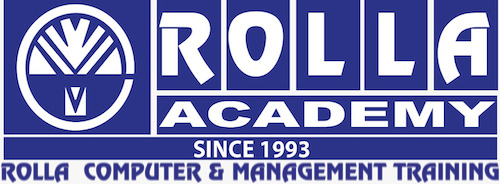Institute or KHDA approved certificate will be received by students upon completion. You will learn to create standard engineering layout, edit 2D regions and 3D models, work with different 3D display techniques, generate 3D text, render 3D

This program will help you to learn about the three-dimensional constructional capabilities and viewing of AutoCAD.
You will learn to create standard engineering layout, edit 2D regions and 3D models, work with different 3D display techniques, generate 3D text, render 3D model and so much more.
Topics:
- Cylindrical and Spherical coordinate entry
- 3D geometry construction
- 3D viewing techniques
- Standard engineering layout
- Graphical presentation
- And much more
Certificate:
The students have options to choose between the following certificates.
- Institute Certificate (No Extra Cost)
- KHDA Approved Certificate (Comes With An Extra Cost)
Rolla Academy Dubai - Rolla Computer and Management Training is a leading training provider in UAE. It is a successful Institute located in Dubai.
Areas of Training:
Approved By:
(Institute Review)
55 years ago(Institute Review)
55 years ago
Obtain the knowledge and ability to work with AutoCAD 2D and 3D. You will cover all the modeling and navigation tools offered by this powerful application.

This module focuses on AutoCAD 2D functions and features. You will learn about creating a simple 2D drawing and understand the steps of editing tools. Additionally, you will learn to organise drawing objects on layers and also prepare a plot

This AutoCAD 2D & 3D training will give you an overview and in-depth understanding of AutoCAD. You will learn about the basic drawing tools, understand advanced editing options, go through the options for drawing organization, hatching and d

Autocad Civil 3D course and certification training teaches about Autocad Civil 3D software, which is part of Autodesk Infrastructure Design Suite, is the Building Information Modeling (BIM) solution for civil engineering design and documentation.


KHDA approved certificate will be provided to students. It covers such topics as displaying commands, editing and creating 2D geometry, solids, printing, power editing, dimensions, mastering 3D solids and so much more.
© 2025 www.coursetakers.ae All Rights Reserved. Terms and Conditions of use | Privacy Policy