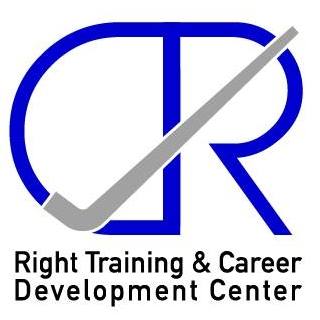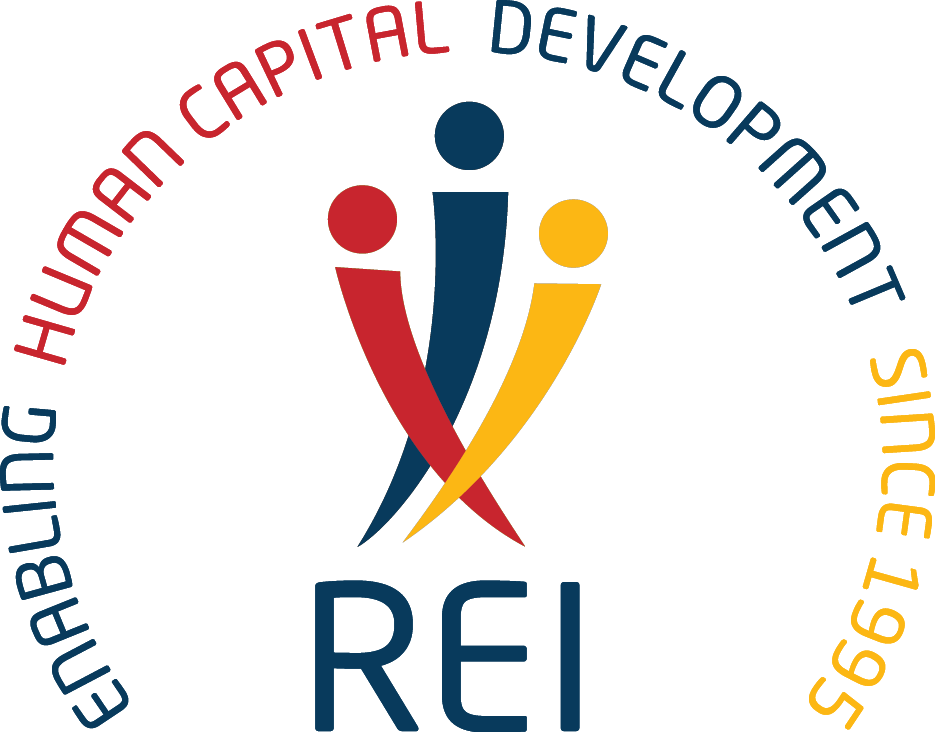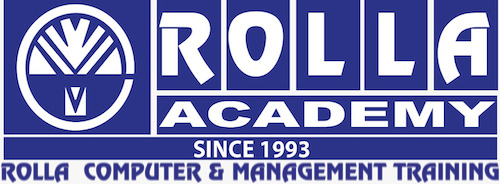Obtain the knowledge and ability to work with AutoCAD 2D and 3D. You will cover all the modeling and navigation tools offered by this powerful application.

Obtain the knowledge and ability to work with AutoCAD 2D and 3D. You will cover all the modeling and navigation tools offered by this powerful application.
Outline:
AutoCAD 2D
AutoCAD 3D
Spoton Training Institute is a leading educational institute providing a wide range of certification courses taught by skilled instructors from IT, Language, Management, Engineering, and other core business fields.
The primary goal of all programs is to educate the learners and enhance their skills for a better career and employability.
Fields Covered:
Why Select Spoton Training Institute:
(Institute Review)
55 years ago(Institute Review)
55 years ago
RTCD training institute is providing Civil 3D training in Dubai for individuals who are greatly interested in learning this course. Our experts have tremendous expertise and will help you to master the course in no time.

It comes with a certificate and it is is accredited by KHDA. In this course, each unit is covered in depth with the help of different projects and practice.

This AutoCAD 3D training will teach you in-depth on how to be efficient with AutoCAD 3D application professionally. You will learn about exploring the three-dimensional viewing and construction capabilities of AutoCAD.

AutoCAD is the standard design software used in the engineering, architecture, interior design and construction industries. Designers and drafters use it to create two-dimensional (2D) and three-dimensional (3D) computer drawings.

Institute or KHDA approved certificate will be received by students upon completion. You will learn to create standard engineering layout, edit 2D regions and 3D models, work with different 3D display techniques, generate 3D text, render 3D
© 2025 www.coursetakers.ae All Rights Reserved. Terms and Conditions of use | Privacy Policy