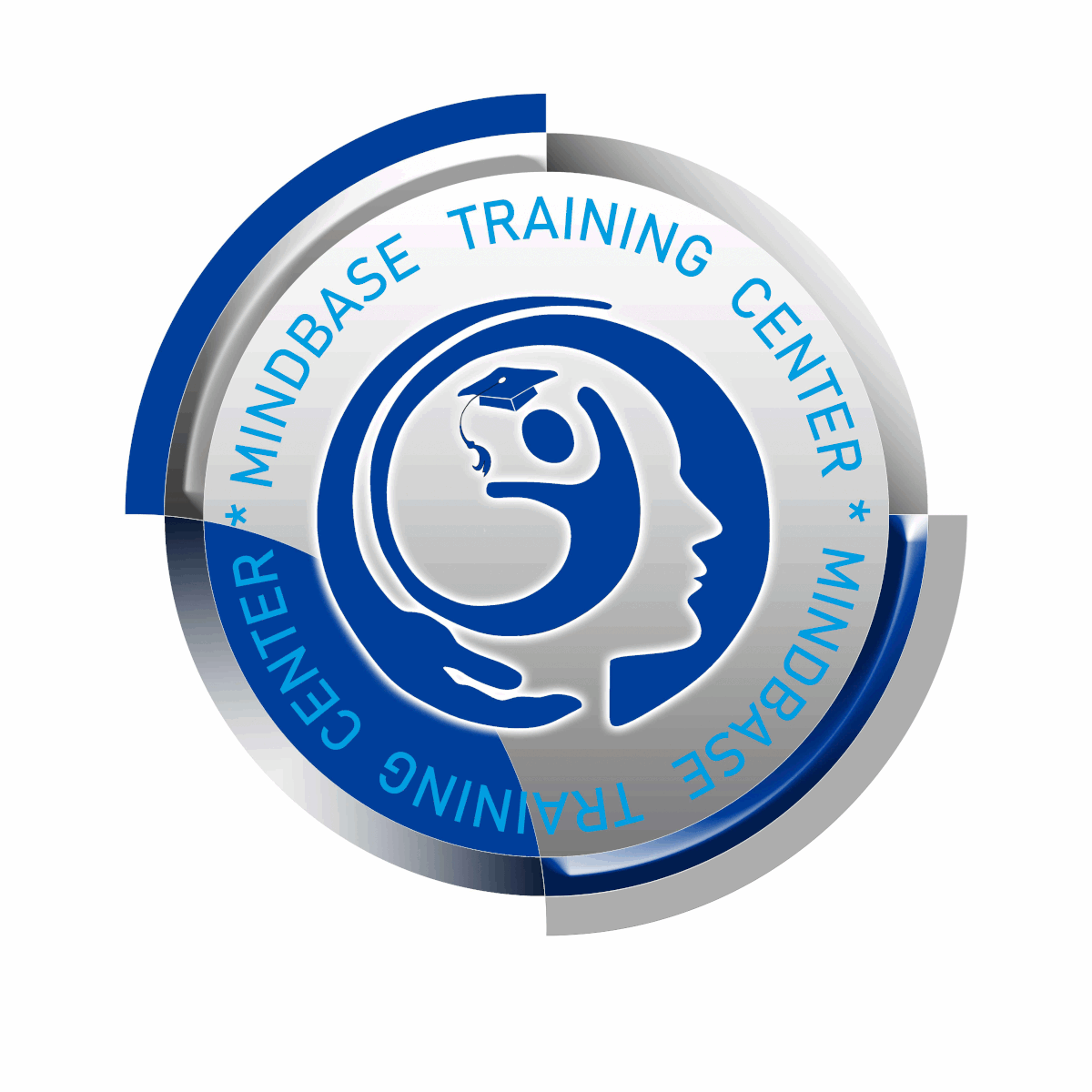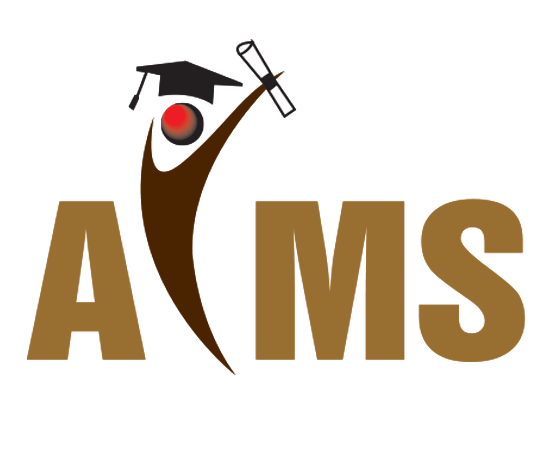This AutoCAD training in Dubai also trains the professionals in creating and designing drafts, organizing drawing objects on layers, preparing plots, and adding text and basic dimensions.

AutoCAD 2D & 3D software, a part of the Autodesk Infrastructure Design Suite, is a Building Information Modeling (BIM) solution that caters to architects and civil engineers. The AutoCAD 2D and 3D training familiarize professionals with basic features and commands of 2D and 3D drawing using drawing and editing tools
Eligibility: The AutoCAD 2D and 3D courses are appropriate for professionals who want to pursue a successful career in the 3D modeling industry. There are no prerequisites for enrolling in this AutoCAD course in Dubai; however, a basic knowledge of AutoCAD will be an added advantage.
Outline:
Altering objects
Annotation
Create Template Content
Dimensioning
Drawing Organization and Inquiry Commands
Hatching Objects
Insert and Manage External Reference
Isolate and Hide Displayed object
Manipulating object
Key Takeaways:
Successful completion of our AutoCAD course will enable a candidate to:
Accreditation:
Our AutoCAD 2D and 3D courses are accredited by ISO 9001: 2015 and the Knowledge and Human Development Authority (KHDA).
Why Learners Point:
As one of the premier providers of AutoCAD training in Dubai, we have ample experience in delivering relevant skills and knowledge through our complete course in AutoCAD: 2D and 3D.
Our AutoCAD training in Dubai offers the following advantages:
Overview:
Learners Point was inaugurated in 2001 and since then it has been providing quality training and development services to both individuals and the corporate sector.
It offers a wide range of professional courses, aimed at developing and enhancing professional capability and skills of employees and also corporations for that matter.
The programs offered by Learners Point Training Institute are cost effective, cutting edge and customizable. You can choose from a variety of learning modules like Instructor-led training, private classes, on-site training and Mentored Learning.
Areas:
Approved By:
Why Us:
(Institute Review)
55 years ago(Institute Review)
55 years ago
This is a comprehensive training course designed to teach you about the basics of AutoCAD Civil 3D.

AutoCAD 2D will teach you about drafting site plans, drawing up floor plans, creating long sections of building plans, producing drawings for manufacturing and so much more. In AutoCAD 3D, you will learn to create standard engineering layout

This is a hands-on, practical AutoCAD training course taught by Autodesk certified experts. It covers all essential 2D and 3D drafting tools of AutoCAD from basics to advanced level.

This program will cover all the core topics which will help you to work freely and efficiently with AutoCAD Electrical software. It will be to your advantage if you have prior knowledge of AutoCAD software and electrical terminology.

This is a complete package to learn about AutoCAD 2D & 3D and become familiar with its vast set of tools and options for designing mechanical components, solving design issues and analyzing electrical and piping systems that may arise.
© 2025 www.coursetakers.ae All Rights Reserved. Terms and Conditions of use | Privacy Policy