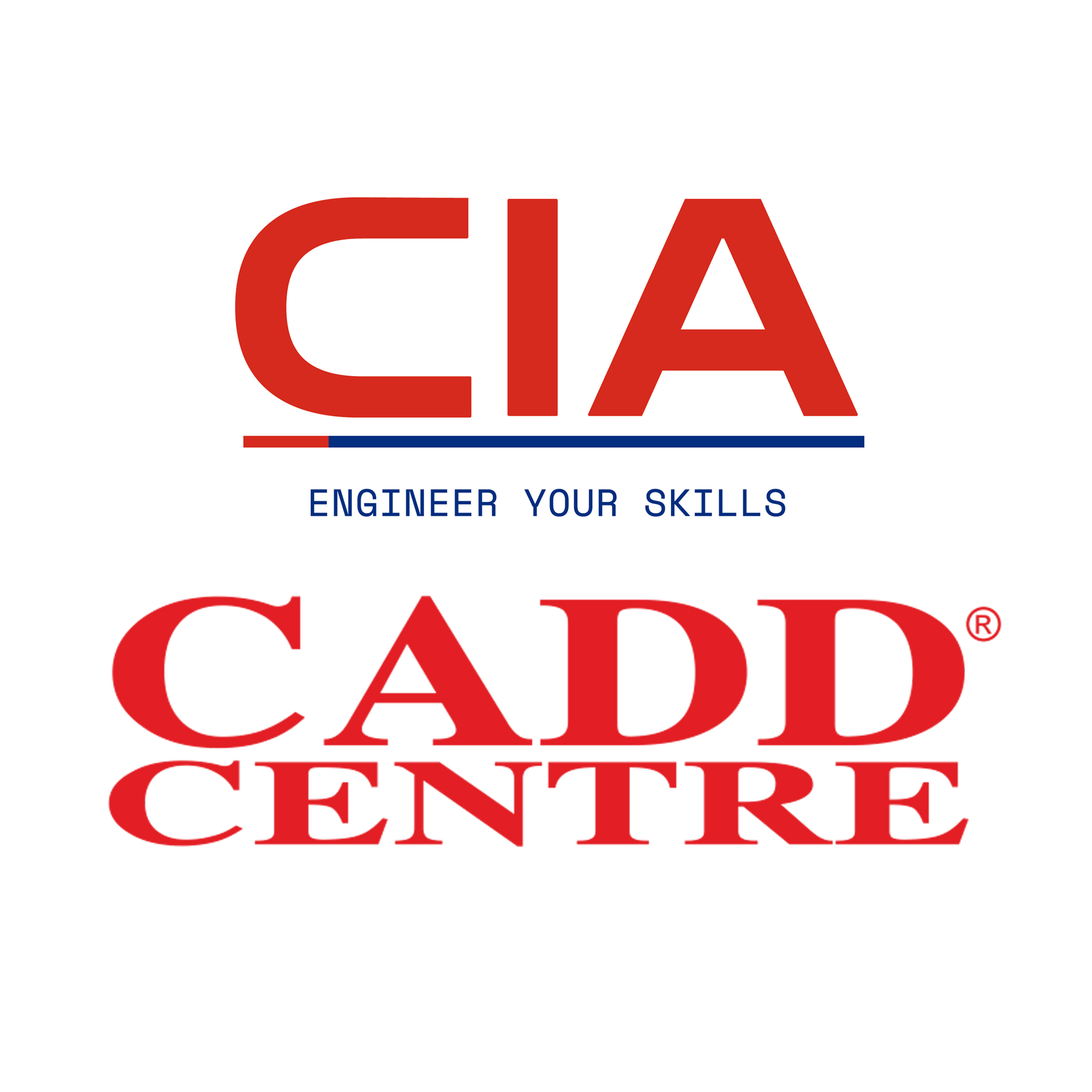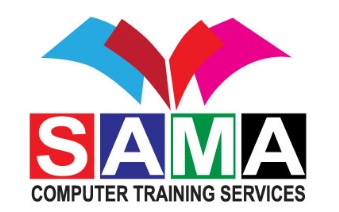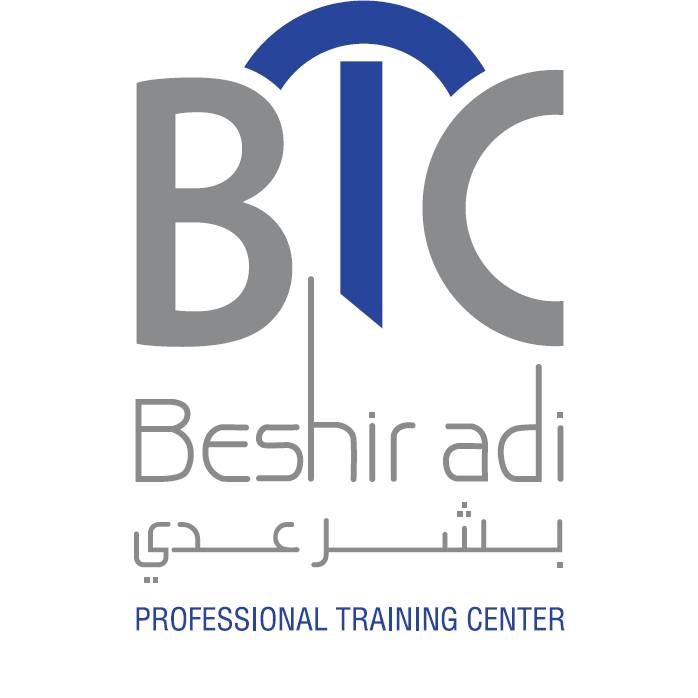AutoCAD 2D will teach you about drafting site plans, drawing up floor plans, creating long sections of building plans, producing drawings for manufacturing and so much more. In AutoCAD 3D, you will learn to create standard engineering layout

This is a detailed program to learn about AutoCAD 2D and 3D. It covers the following topics:
Oscar Institute was inaugurated in 1993 to impart training in the field of Information Technology, Languages & Secretarial Practice. The long-standing name of Oscar Institute is accredited to a dedicated team of Multinational Faculty who are well-experienced and highly qualified in their respective fields.
It offers courses in the following categories:
Teaching Ideology:
Oscar Institute provides a unique style of learning with maximum of 6 students per tutor. The focus is to give personal attention and make the students understand in a proper way.
In IT training and certifications, after completion of the course(s), the students create their own projects and a soft copy of which is given to them which will add to the portfolio of the student.
Approved By:
Knowledge and Human Development Authority (KHDA). After the successful completion of each course, an attested certificate is issued by the Ministry of Education, U.A.E.
(Institute Review)
55 years ago(Institute Review)
55 years ago
This AutoCAD training in Dubai also trains the professionals in creating and designing drafts, organizing drawing objects on layers, preparing plots, and adding text and basic dimensions.

Elevate your skills with the world's largest CAD training institute, accredited by Autodesk and KHDA. Join live online sessions tailored for early professionals and engineering students, mastering AutoCAD's 2D/3D design, editing tools, and parametric modeling under expert guidance.

It teaches in details about different features and functions of AutoCAD 3D like building 3D objects, producing and measuring 3D text, making two-dimensional sights from a 3 dimensional model , enlisting and more.

You will learn about 3D viewing techniques, creating complex solids, modifying objects, working with solids, editing and creating sections, animations, converting 3D objects, rendering, lights, 3D drawings, 3D modeling etc.

AutoCAD 2D/3D Courses to enhance your team’ skill and boost efficiency.
© 2025 www.coursetakers.ae All Rights Reserved. Terms and Conditions of use | Privacy Policy