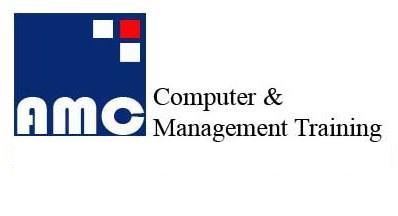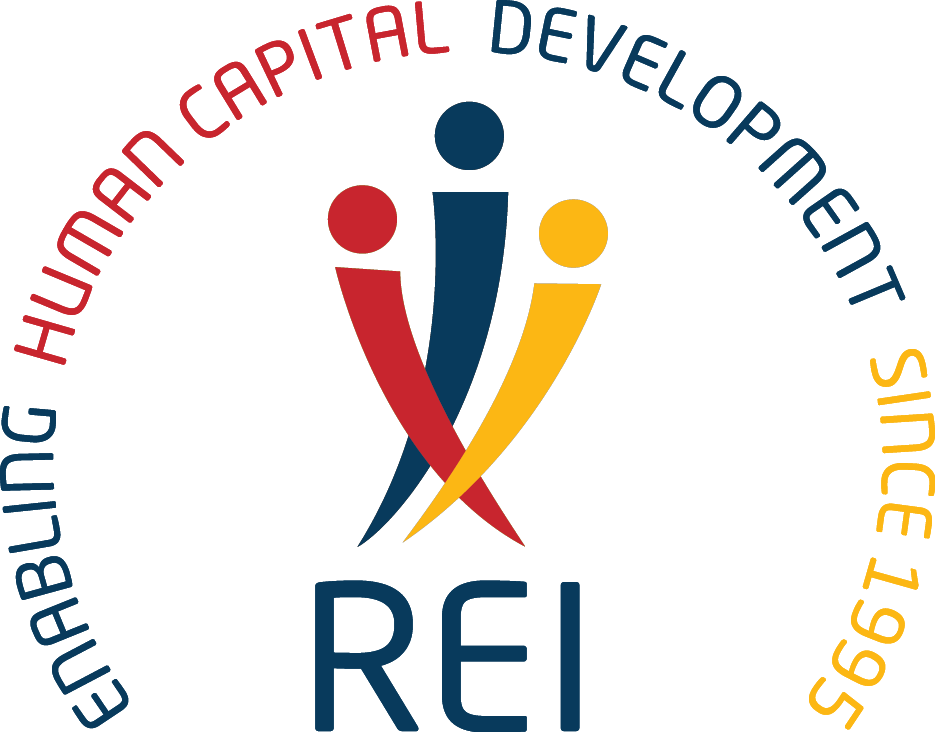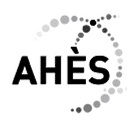This training will give you a proper introduction and overview of using and operating with both AutoCAD 2D and 3D optimally.

This training will give you a proper introduction and overview of using and operating with both AutoCAD 2D and 3D optimally.
Topics:
AutoCAD 2D:
AutoCAD-3D:
YourOwn Institute of Training and Professional Development is a KHDA and DED-approved training provider in Dubai. It is led by experienced education experts, professional consultants and world-class trainers.
Backed by extensive market surveys and research, the institute was established to facilitate the professionals in upgrading skills through career-stimulating training and development programs.
Features:
(Institute Review)
55 years ago(Institute Review)
55 years ago
You will learn to develop surfaces, work with points, site analysis, pipe networks, alignments, grading solutions and much more. The training is led by expert and experienced instructors giving you the opportunity to learn in details and cov

RTCD training institute is providing Civil 3D training in Dubai for individuals who are greatly interested in learning this course. Our experts have tremendous expertise and will help you to master the course in no time.

Autodesk® AutoCAD® Electrical 2018 software helps controls designers to create and modify electrical control systems. Automated tasks and comprehensive symbol libraries help to increase productivity, reduce errors, and provide accurate infor

This AutoCAD training by Al Hurriyat Educational Services will empower you to use computer-aided design and drafting software for developing plans and drawings for construction by keeping in mind the industry requirements and importance of t

AutoCAD is the standard design software used in the engineering, architecture, interior design and construction industries. Designers and drafters use it to create two-dimensional (2D) and three-dimensional (3D) computer drawings.
© 2025 www.coursetakers.ae All Rights Reserved. Terms and Conditions of use | Privacy Policy