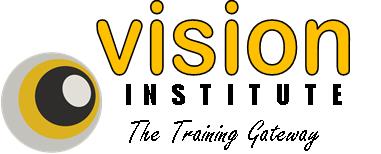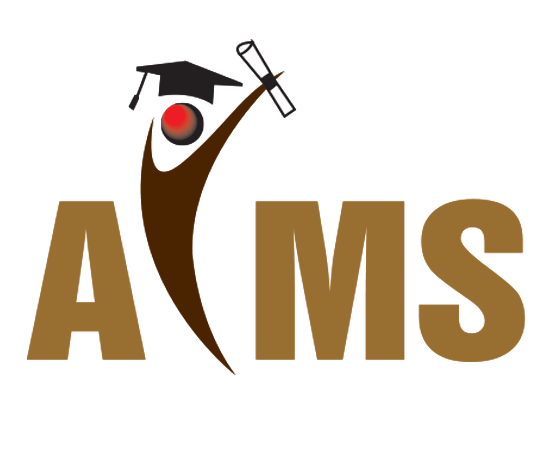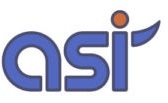Learn how to use AutoCAD and enjoy its wide-ranging features and functions for 2D & 3D designing, drafting and development with Vision Institute. You will learn about a long range of tools used for solid modeling and 3D designing.

Learn how to use AutoCAD and enjoy its wide-ranging features and functions for 2D & 3D designing, drafting and development with Vision Institute. You will learn about a long range of tools used for solid modeling and 3D designing.
Why Select Vision Institute:
- Certified & qualified trainers
- Quality Training
- Flexible Schedule
- Vast resource materials
- Friendly environment
Vision Institute is a pioneer educational training institute for professionals in Dubai. It has come a long way since its humble beginning in 2007 because of its dedication to quality training.
Areas Covered:
- Administration
- Construction
- Engineering
- Languages
- Management
- Accounting & Finance
- Project Management & More
Approved By:
Ministry Of Education UAE
(Institute Review)
55 years ago(Institute Review)
55 years ago
This course will be a complete success for you to learn about AutoCAD Civil 3D and become proficient using the application to produce Civil 3D. You will learn about civil engineering designing and documentation.

Autocad Civil 3D course and certification training teaches about Autocad Civil 3D software, which is part of Autodesk Infrastructure Design Suite, is the Building Information Modeling (BIM) solution for civil engineering design and documentation.


This AutoCAD training will provide you with knowledge and understanding to use computer-aided design and drafting software to develop drawings and plans for construction and manufacturing industries.

Obtain the knowledge and ability to work with AutoCAD 2D and 3D. You will cover all the modeling and navigation tools offered by this powerful application.

This program will cover all the core topics which will help you to work freely and efficiently with AutoCAD Electrical software. It will be to your advantage if you have prior knowledge of AutoCAD software and electrical terminology.
© 2025 www.coursetakers.ae All Rights Reserved. Terms and Conditions of use | Privacy Policy