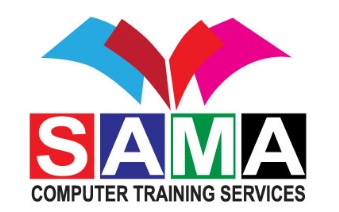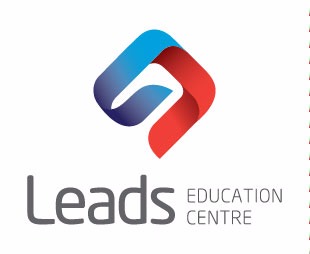AutoCAD training is offered by Focus Training and Educational Institute.

AutoCAD stands for Computer-Aided Design. This software used for designing and drafting.
It allows a user to conceptualize ideas, product designs and drawings to the required level of technical accuracy, perform rapid design calculations and simulations in the field of manufacturing industries. Get Your UAE Approved & Canadian Certificate Today! Tabby payment option available
Focus institute has launched an educational sector with well experienced and professional team having experience in the educational industry for last 5 years in UAE.
We have a team of experts to handle the sector such as Test preparations, Language and computer trainings also certification courses.
Focus institute also offers an overseas education consultancy programs. Assuring the best assistance in choosing the right program considering your qualifications talent and budget.
(Institute Review)
55 years ago(Institute Review)
55 years ago
Learn all you need to understand about AutoCAD 2D & 3D and become a proficient user of this industry famous software. The training is both theoretical and practical based. You will learn about drafting and designing.

You will learn about 3D viewing techniques, creating complex solids, modifying objects, working with solids, editing and creating sections, animations, converting 3D objects, rendering, lights, 3D drawings, 3D modeling etc.

Join our all-in-one course online to master all the design software skills you need to become a professional interior designer!

Learn to handle Solidwork project by obtaining knowledge of all the essential and useful features and functions offered by Solidworks.

This course will give you a thorough overview of 2D Computer Aided Drawing. You will learn about different skills and techniques to operate on AutoCAD 2D functionalities.
© 2025 www.coursetakers.ae All Rights Reserved. Terms and Conditions of use | Privacy Policy