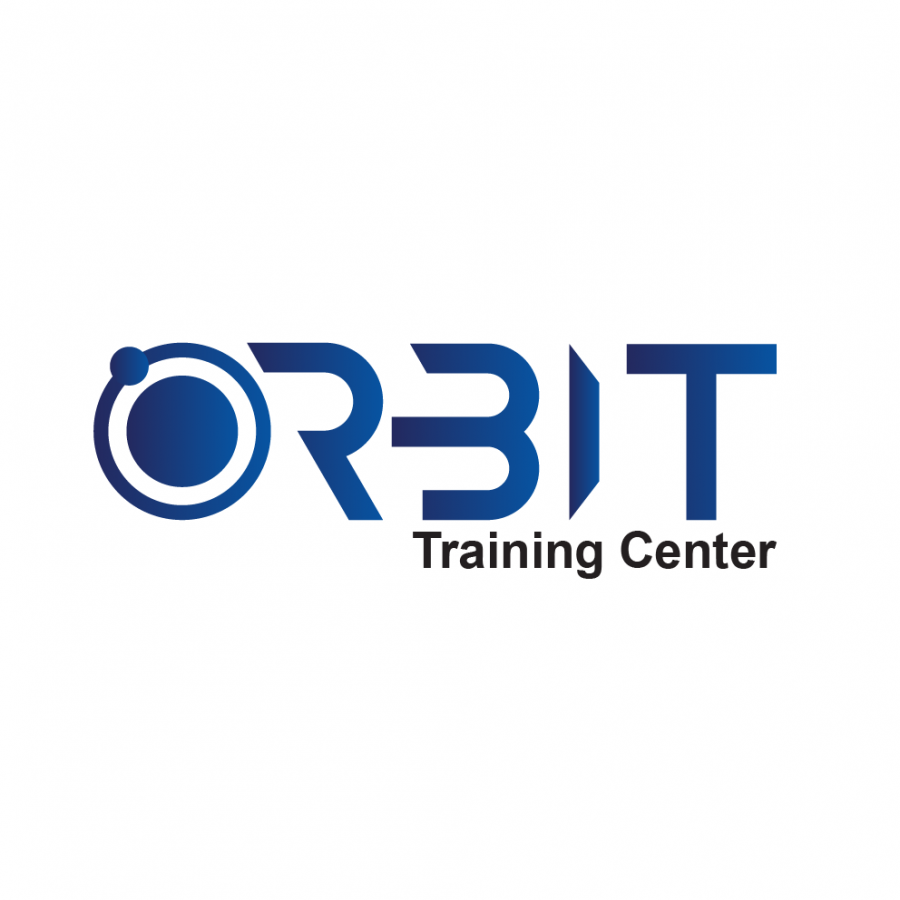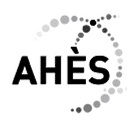Our comprehensive training is designed by experienced professionals to match today's project needs. Across this hands-on program, master essential tasks like surveying, grading, corridor modeling and pipe networks analysis through practical

The AutoCAD Civil 3D training program provides hands-on training over 45 hours to help participants develop advanced skills in civil engineering design and modeling. The comprehensive curriculum covers essential topics such as surveying, terrain modeling, road & intersection design, pipe network design, quantity take-off, and project visualization.
Trainees will learn how to design infrastructure effectively using AutoCAD Civil 3D for applications like subdivision design, road corridors, drainage analysis, and more. Students will gain expertise in using Civil 3D tools and features to analyze survey data, generate surfaces & contours, design intersections, and pipe networks, perform volume calculations, and render customized visualizations.
Upon completion, they will receive a certificate recognizing their qualification to work as civil engineers, designers, and surveyors utilizing this powerful software.
Orbit Training Center is a popular vocational training institute located in Dubai, UAE. They offer a wide variety of professional training courses in various fields like Engineering, IT, Computer Applications, Languages, Project Management, and Soft Skills.
Our mission is to foster lifelong learning and growth through human connection. While technology enables access to information, we believe meaningful learning happens between people.
We take a holistic approach, focusing not just on academic outcomes but on nurturing well-rounded individuals. Our small team is committed to listening with empathy, understanding each learner's unique strengths and challenges, and cultivating relationships built on trust and respect.
Our strengths lie in tailored guidance that sparks curiosity and builds confidence over time. Through humility, constructive feedback, and a willingness to adapt, we support students in achieving goals at their own pace.
Ultimately, we find purpose in empowering individuals to direct their own education and unlock their fullest potential. Small wins along the journey are just as rewarding as measurable outcomes. We look forward to the positive impact of this work for years to come.
Mr. Mukesh has 10 years of experience in Civil Engineering projects using AutoCAD Civil 3D. He is a Certified AutoCAD Civil 3D expert. He is regularly upskilling on new software updates and features. He has work experience at leading Engineering/Infrastructure firms handling various projects. Academic qualifications include Civil Engineering degrees from reputed universities. He provides one-on-one mentoring, feedback, and assistance beyond classes. He has expert knowledge of advanced Civil 3D functions, Programming, and Customization.
(Institute Review)
55 years ago(Institute Review)
55 years ago
Learn all you need to understand about AutoCAD 2D & 3D and become a proficient user of this industry famous software. The training is both theoretical and practical based. You will learn about drafting and designing.

Join our all-in-one course online to master all the design software skills you need to become a professional interior designer!

These courses follow Autodesk's authorized curriculum and it is led by qualified and professional instructors. You will be able to discover the powerful techniques and tools for dimensioning, drawing and printing 2D drawings. You will learn

This AutoCAD training by Al Hurriyat Educational Services will empower you to use computer-aided design and drafting software for developing plans and drawings for construction by keeping in mind the industry requirements and importance of t

Learn to handle Solidwork project by obtaining knowledge of all the essential and useful features and functions offered by Solidworks.
© 2025 www.coursetakers.ae All Rights Reserved. Terms and Conditions of use | Privacy Policy