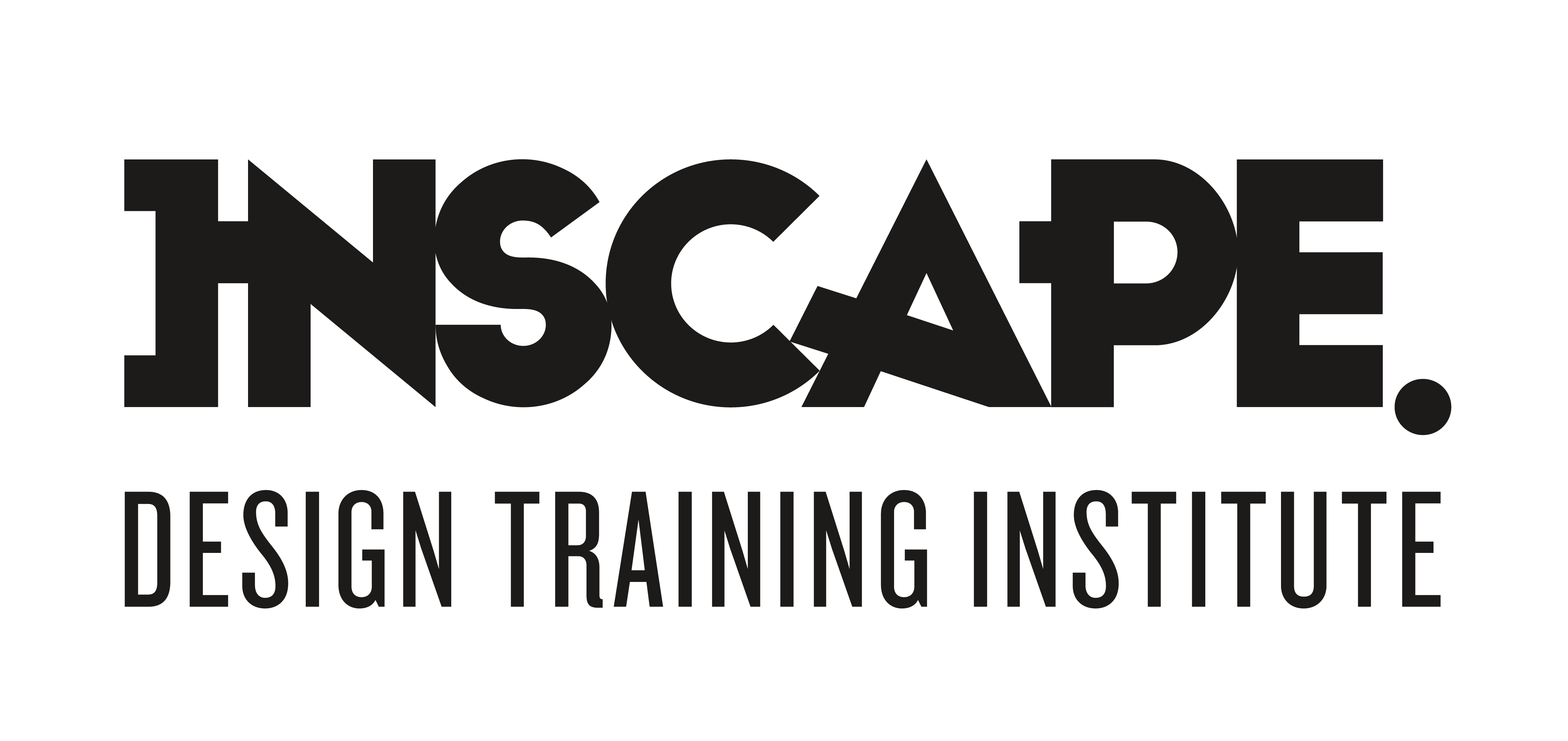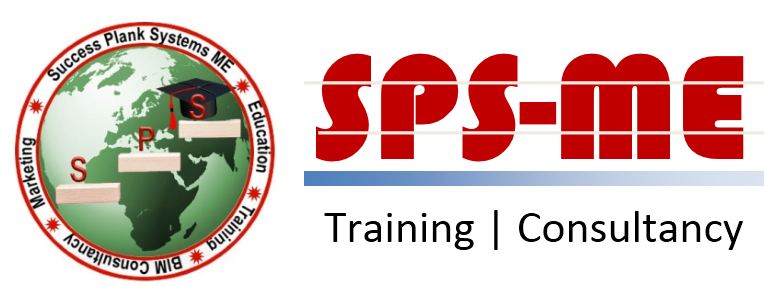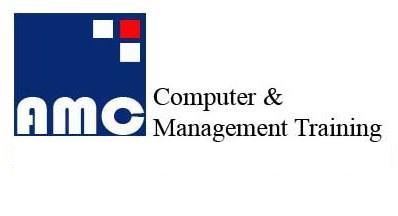This course is specially designed for all those professionals who are working or hoping to become part of the architectural sector. By the end, you will be equipped with knowledge and skills to produce architectural drawings with the help of

This program is specially designed for all those professionals who are working or hoping to become part of the architectural sector. By the end, you will be equipped with the knowledge and skills to produce architectural drawings with the help of AutoCAD.
Topics:
- Drawing setup & title blocks
- Menus/Icons
- Manipulating and drawing shapes
- Understanding tools for modifications
- Hatching and dimensioning walls
- Making symbols like windows
- Using linetypes, pends and layers
- Completing drawings to scales
- Plotting techniques
- Drawing file management
- Much more
Inscape Education Management is a leading Design training institute with specialities in the core domains of creative, design and commercial professions. It follows a unique training approach that aims at training individuals in problem-solving through design thinking methodologies to empower all to generate real-life solutions and process them.
The training takes place working hours or in the morning to provide the working professionals with the opportunity to acquire new skills.
Approved By:
- Knowledge Human Development Authority (KHDA)
(Institute Review)
55 years ago(Institute Review)
55 years ago
Design & Build With Confidence Using Integrated AEC Tools & Workflows. Start Today!

KHDA attested certificate can be provided to students. This is an essential course to learn about AutoCAD 2016. You will learn about planning, documenting, developing, and presenting an entire AutoCAD project from the start till the end.

Learn all the interesting and industry-specific features and functions of AutoCAD 2D. It is designed to teach the students about the skills and processes involved in drawing mechanical parts, engineering diagrams, architectural plans, electr

AutoCAD® teaches you how to create and modify 2D and 3D geometry.

You will learn to develop surfaces, work with points, site analysis, pipe networks, alignments, grading solutions and much more. The training is led by expert and experienced instructors giving you the opportunity to learn in details and cov
© 2025 www.coursetakers.ae All Rights Reserved. Terms and Conditions of use | Privacy Policy