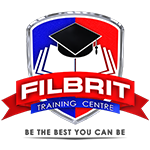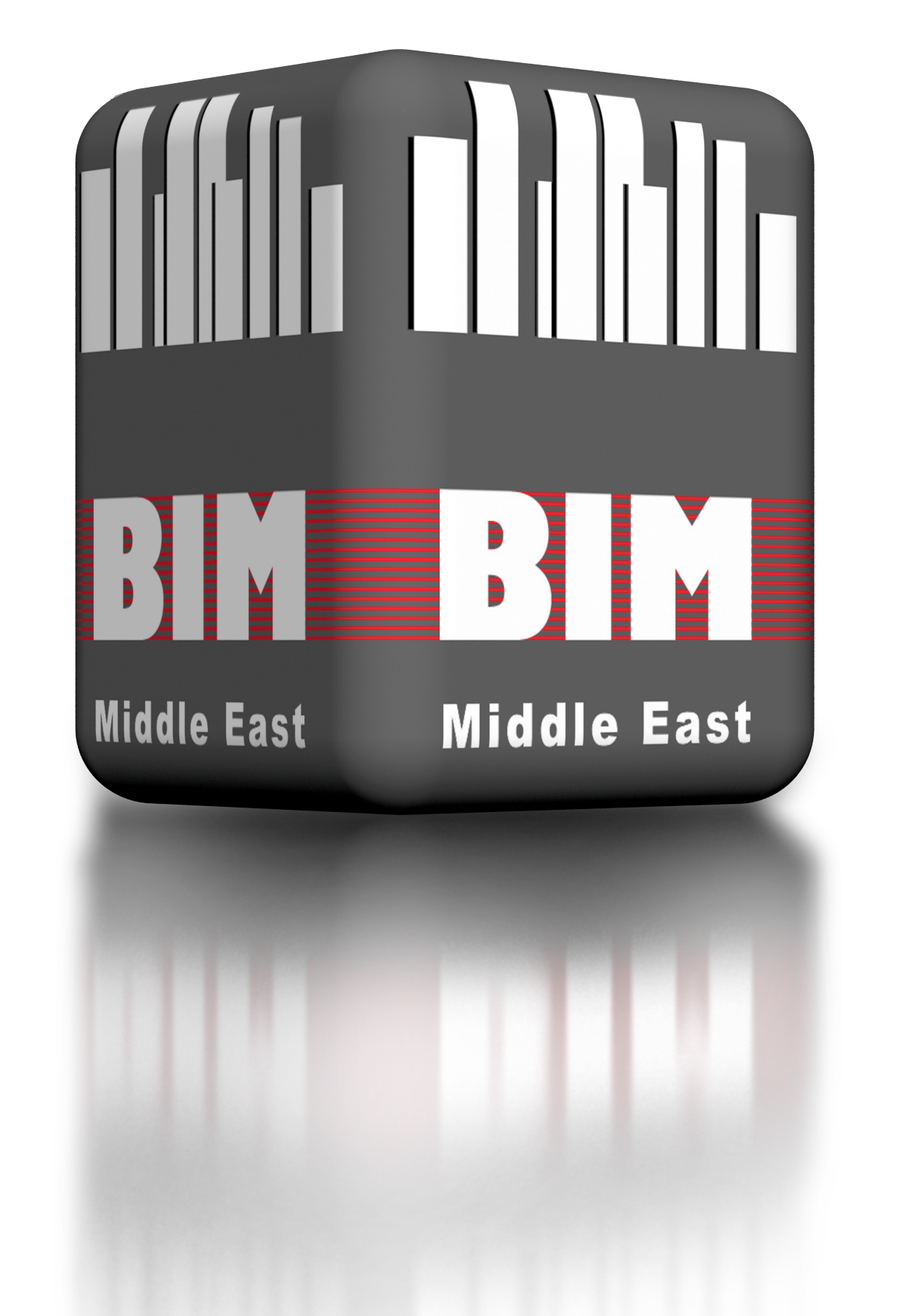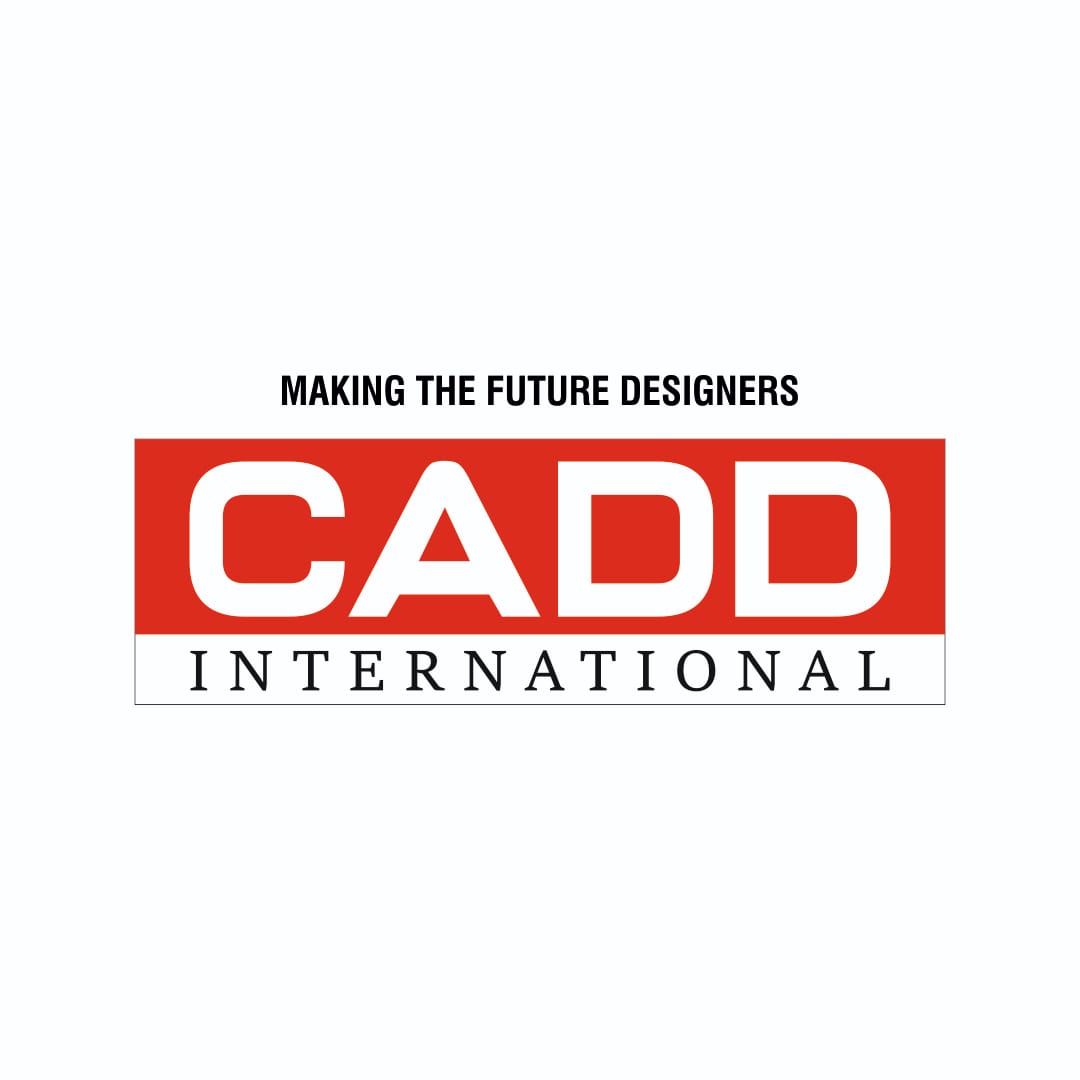This training will introduce you to the tools and features offered by Revit MEP for designing complex building systems, It will help you to drive accurate design, documentation and analysis for efficient building system from concept through

This training will introduce you to the tools and features offered by Revit MEP for designing complex building systems, It will help you to drive accurate design, documentation and analysis for efficient building system from concept through to construction.
Modules:
Level 1 covers Mechanical & Plumbing
Level 2 covers Electrical
Certificate:
KHDA Certificate with an additional fee
Note From Institute:
The topics mentioned above are just a short outline of the syllabus. If you feel that we have missed any topic, you can always come to us and learn it, or just call us on to confirm it.
FilBrit Training Center was established in 2016 and it is fully licenced by KHDA (Knowledge and Human Development Authority) and the DED (Department of Economic Development) in partnerships with the British Council, Highfield International, TLP, TESDA and (shortly with City & Guilds ). It provides educational support services to both the kids and the adults so they can be empowered to achieve better in the future.
Top Points:
- Outstanding trainers
- Continuous teachers support
- Professional and Management Development Training services
Other Areas Covered:
- Language Training
- Education Support Services
- Fine Arts Training
- Child Skills Development Training
- Technical and Occupational Skills Training
(Institute Review)
55 years ago(Institute Review)
55 years ago
This course is designed to equip the delegates with the skills, abilities and knowledge of working with Revit Architecture and perform functions like capturing and analysing the design concepts and maintaining your vision through design, doc


Course completion certificate will be provided to students. You will learn to create walls, ceilings, roof, floors, schematic designs, work sharing, rendering, creating conceptual designs and advanced components and much more.

Autodesk REVIT MEP is a building information modelling (BIM) software that gives mechanical, engineering, and plumbing experts the greatest tools for designing complex systems.

This training will give you a thorough understanding of different tools and techniques for creating adaptive geometry and conceptual masses. Based on a series of hands-on exercises, you will learn to design site, advanced rendering and under

Learn, practice and understand all the features and functions of Revit Structure in this comprehensive training that will teach you about designing, analyzing, and collaborating accurately with structural engineering tools offered by Revit S
© 2025 www.coursetakers.ae All Rights Reserved. Terms and Conditions of use | Privacy Policy