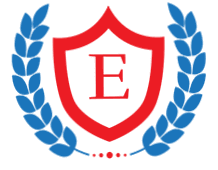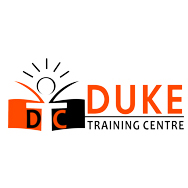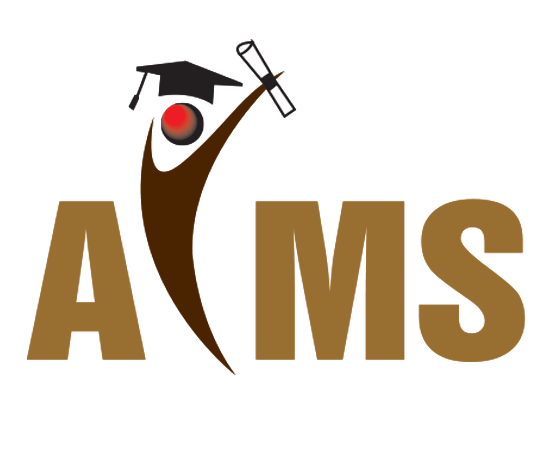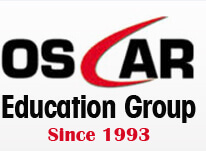Last Updated: April 2025 Are you looking for Revit courses in the UAE? Here are the Top 10 Revit training courses in Dubai, Abu Dhabi, Sharjah, Ajman, Al Ain, Fujairah, Umm Al Quwain & Ras Al Khaimah The course fee for Revit courses in the UAE ranges from 800 AED for a 40-hour Revit Structure course, up to 9555 AED for a 4-day Autodesk Revit Architecture training.
You may also be interested in 3D Max, Autocad, Revit Architecture, Revit MEP & Revit Structure

Learn Revit with Elegant Professional and Management Dev. Training and explore all the different functions and features of various Revit modules such as MEP, Structure and Architecture.

The Revit Architecture training in Dubai explains the concept of Revit Architecture and emphasizes the use of its features for construction designing.

This Revit MEP training covers all the essential aspect of Revit application. You will learn about BIM, building information, modeling and exploring the user interface of Revit MEP and much more.

It will teach you about different concepts of BIM ( Building Information Modeling) and familiarize you with tools used in parametric designing, documentation, and analysis by using Revit Structure.

KHDA approved certificate will be provided to students at completion of the course. You will learn about the tools for designing and documentation of parametric buildings with the help of AutoDesk Revit.

Autodesk Revit is a building information modelling software for architects, landscape architects, structural engineers, mechanical, electrical, and plumbing engineers, designers and contractors.

Obtain the skills and knowledge to work with Autodesk Revit Architecture confidently and efficiently.

This course is designed to equip the delegates with the skills, abilities and knowledge of working with Revit Architecture and perform functions like capturing and analysing the design concepts and maintaining your vision through design, doc


KHDA approved certificate will be provided to students upon completion. This is a detailed course to learn about Revit Architecture. All essential skills and concepts will be taught to the participants in a friendly and creative way. You wil

This is a Revit Architecture, MEP and Structure training course where you will cover many functions, features and operational use of BIM-Revit. It covers a wide range of functions like designing a building or structure, annotating the model
© 2025 www.coursetakers.ae All Rights Reserved. Terms and Conditions of use | Privacy Policy