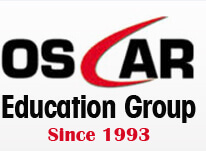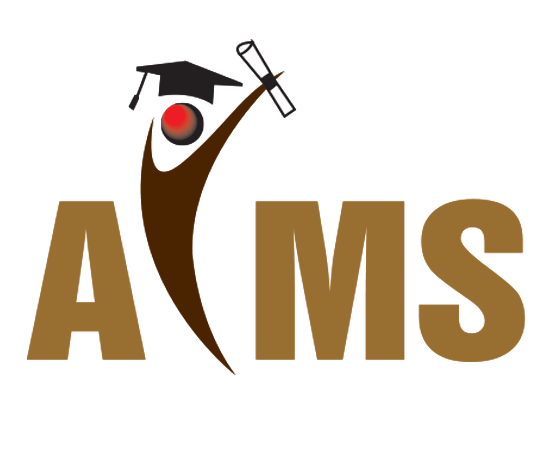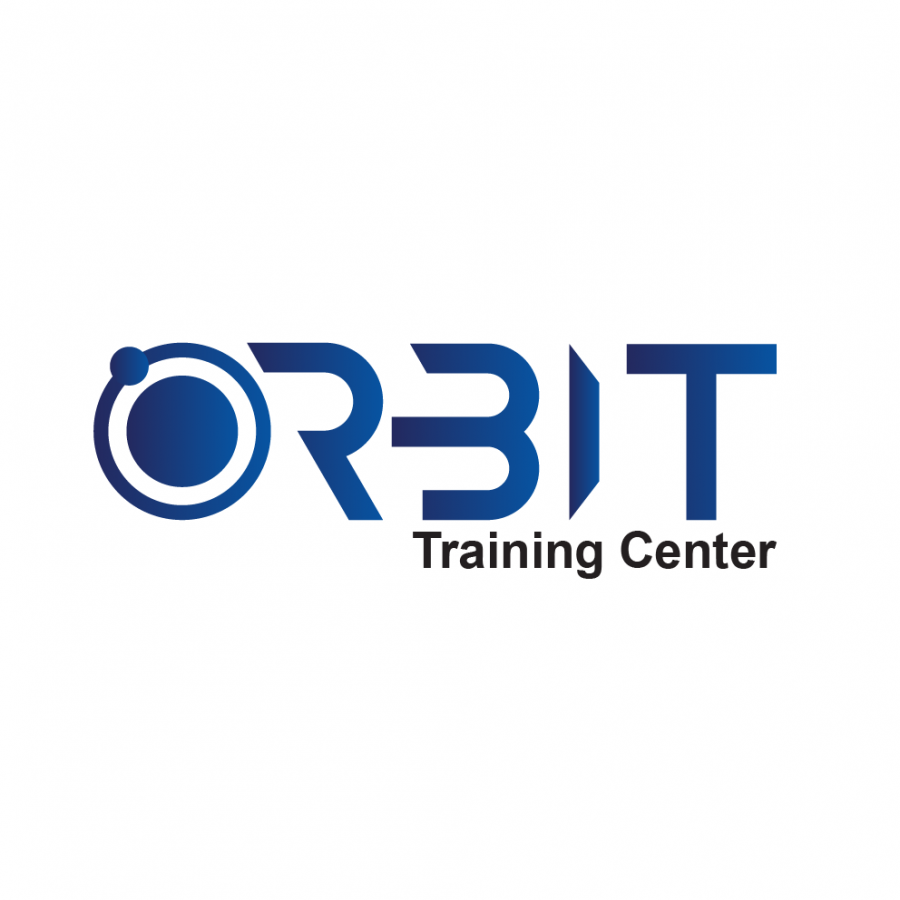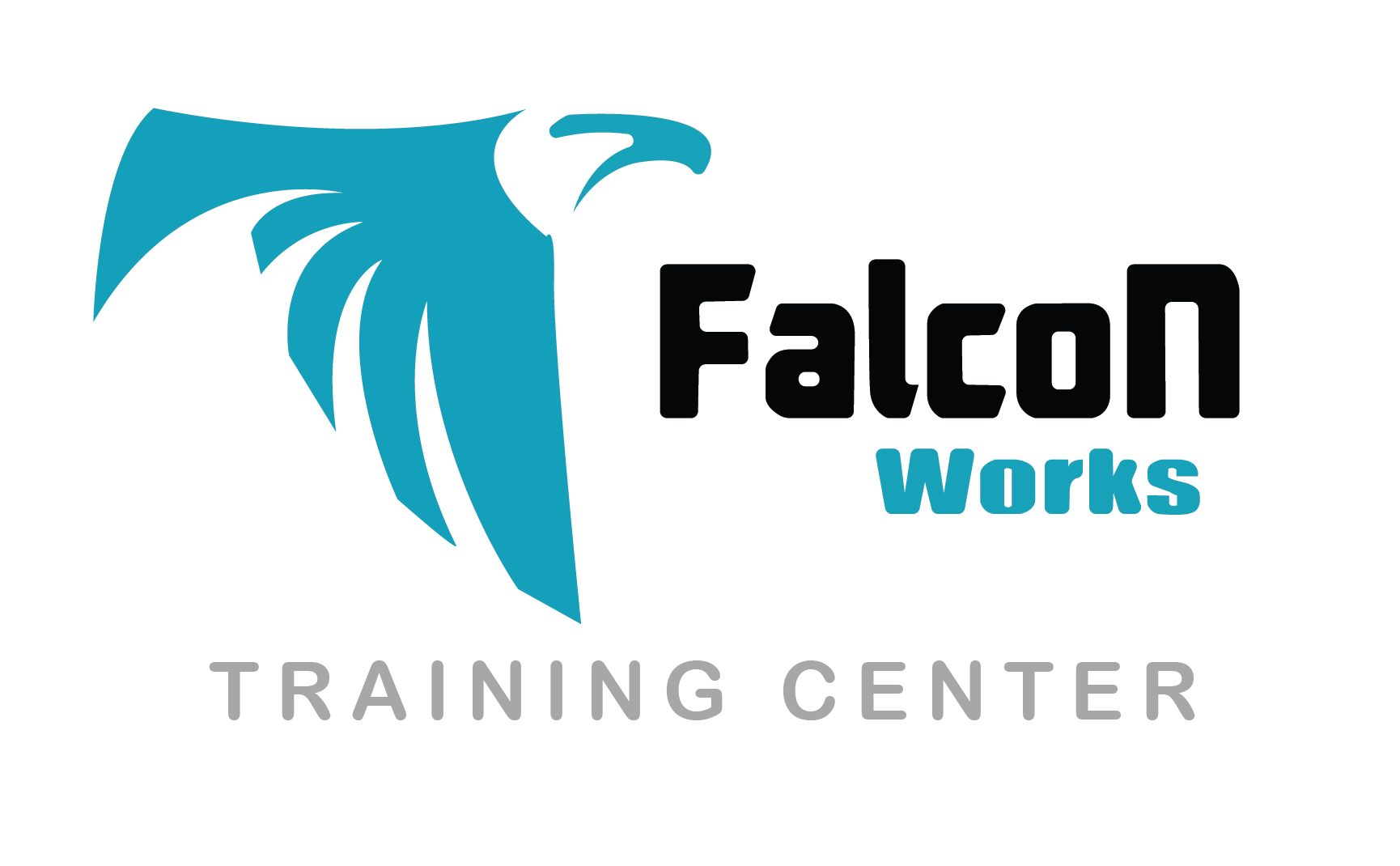Last Updated: April 2025 Are you looking for Revit Architecture courses in the UAE? Here are the Top 10 Revit Architecture training courses in Dubai, Abu Dhabi, Sharjah, Ajman, Ras Al Khaimah, Al Ain, Fujairah & Umm Al Quwain. The course fee for Revit Architecture courses in the UAE ranges from 800 AED for a 40-hour Revit Architecture course, up to 9555 AED for a 4-day Autodesk Revit Architecture. You may also be interested in Revit MEP, Revit Structure & other Revit courses in the UAE

This course is designed to equip the delegates with the skills, abilities and knowledge of working with Revit Architecture and perform functions like capturing and analysing the design concepts and maintaining your vision through design, doc


Autodesk Revit is a building information modelling software for architects, landscape architects, structural engineers, mechanical, electrical, and plumbing engineers, designers and contractors.

KHDA approved certificate will be provided to students upon completion. This is a detailed course to learn about Revit Architecture. All essential skills and concepts will be taught to the participants in a friendly and creative way. You wil

Obtain the skills and knowledge to work with Autodesk Revit Architecture confidently and efficiently.

The Revit Architecture training in Dubai explains the concept of Revit Architecture and emphasizes the use of its features for construction designing.

You will learn about design structures, its components & drafting in 3D. You will learn about 2D/3D rendering, simulation of different models on a 3D scale, accessing building information and more.

The main objective of this course is to teach you essential concepts of Building Information Modeling, also known as 'BIM'. You will be introduced to different tools for parametric building designing and documentation with the help of Revit

KHDA approved certificate will be provided to students at completion of the course. You will learn about the tools for designing and documentation of parametric buildings with the help of AutoDesk Revit.

Revit Architecture course is designed to ensure students gain thorough understanding and hands-on proficiency with Autodesk's leading design and documentation platform.

This Autodesk Revit Architecture Standard training includes real-time live projects and covers everything you need to learn about using Revit Architecture.
© 2025 www.coursetakers.ae All Rights Reserved. Terms and Conditions of use | Privacy Policy