Last Updated: April 2025 Are you looking for Revit Architecture courses in the UAE? Here are the Top 10 Revit Architecture training courses in Dubai, Abu Dhabi, Sharjah, Ajman, Ras Al Khaimah, Al Ain, Fujairah & Umm Al Quwain. The course fee for Revit Architecture courses in the UAE ranges from 800 AED for a 40-hour Revit Architecture course, up to 9555 AED for a 4-day Autodesk Revit Architecture. You may also be interested in Revit MEP, Revit Structure & other Revit courses in the UAE
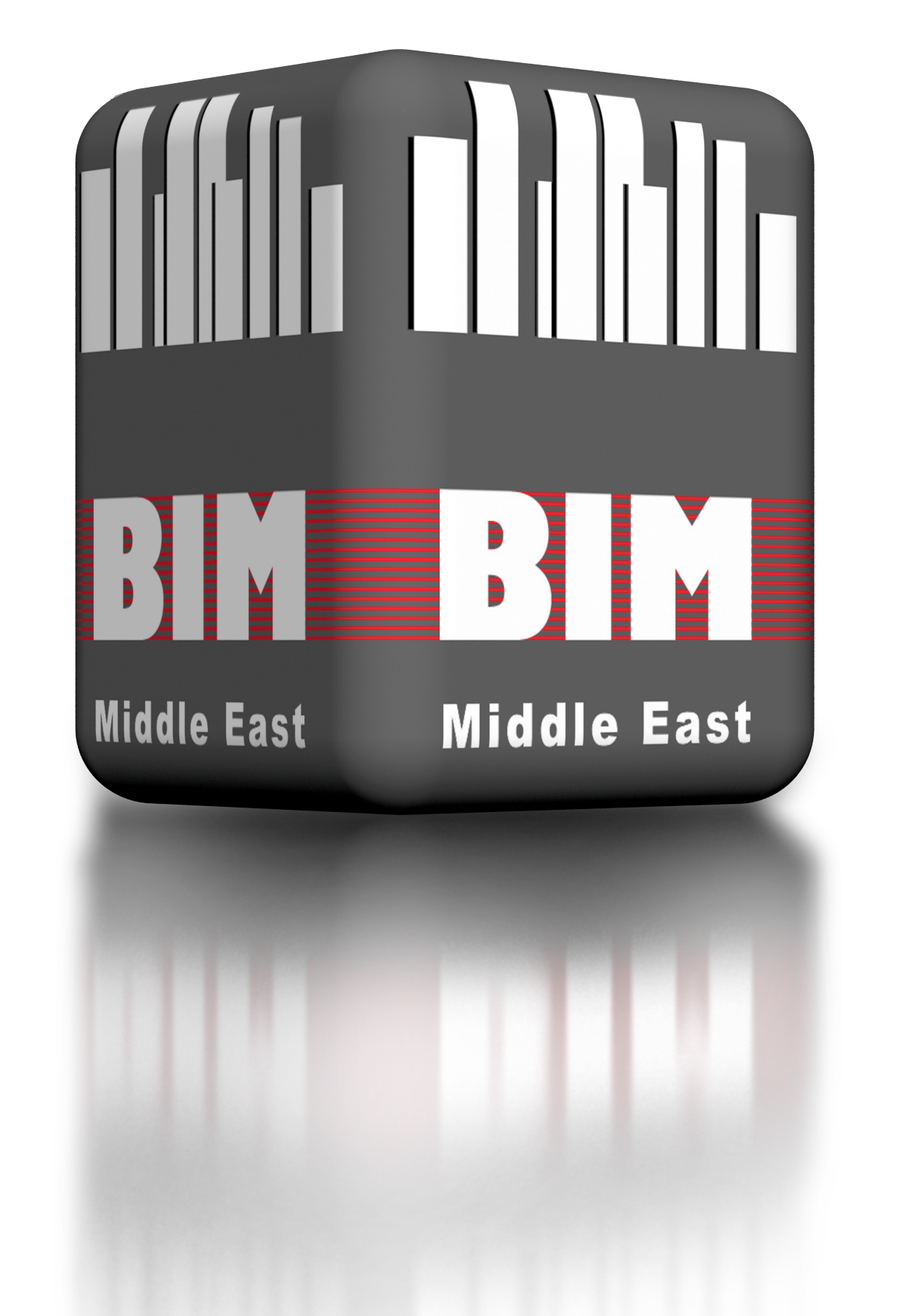
An Autodesk®authorized certificate upon completion. This course covers the essentials of Revit Architecture. It takes on the basic elements of this application and helps you to be trained about the essential principles of Building Informatio
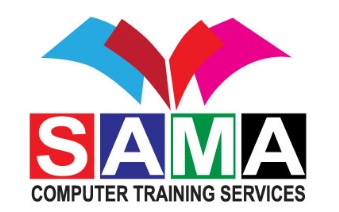
Learn about designing a building and understand its components with this Revit Architecture course. You will learn about annotating the model with 2D drafting, architectural designing and many other functions and features.
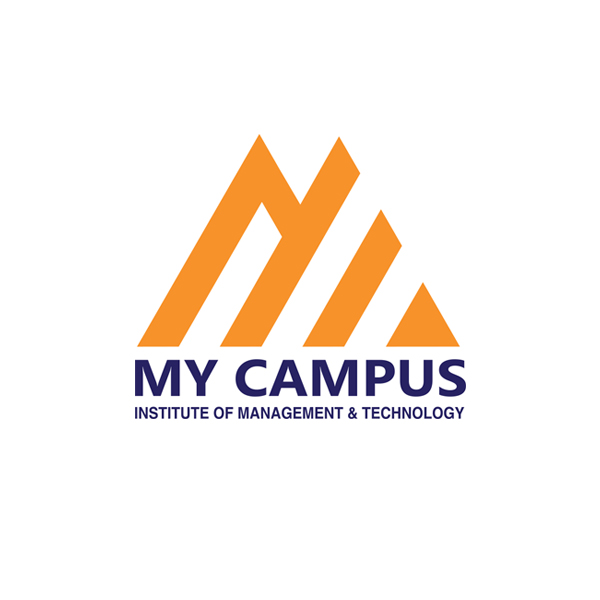
Building Information Modeling (BIM) is a process involving the generation and management of digital representations of physical and functional characteristics of places. Revit is a single software application that supports a BIM workflow fro

Participants will receive KHDA-approved certificate at the end of the course. Participants will learn about a variety of skills that will empower them to bring ideas from concept to construction with a well coordinated model-based approach.

The knowledge acquired here will help you in creating walls, roofs, doors, exploring different methods of documenting a building project and carrying out scheduling components for creating 2D and 3D components.
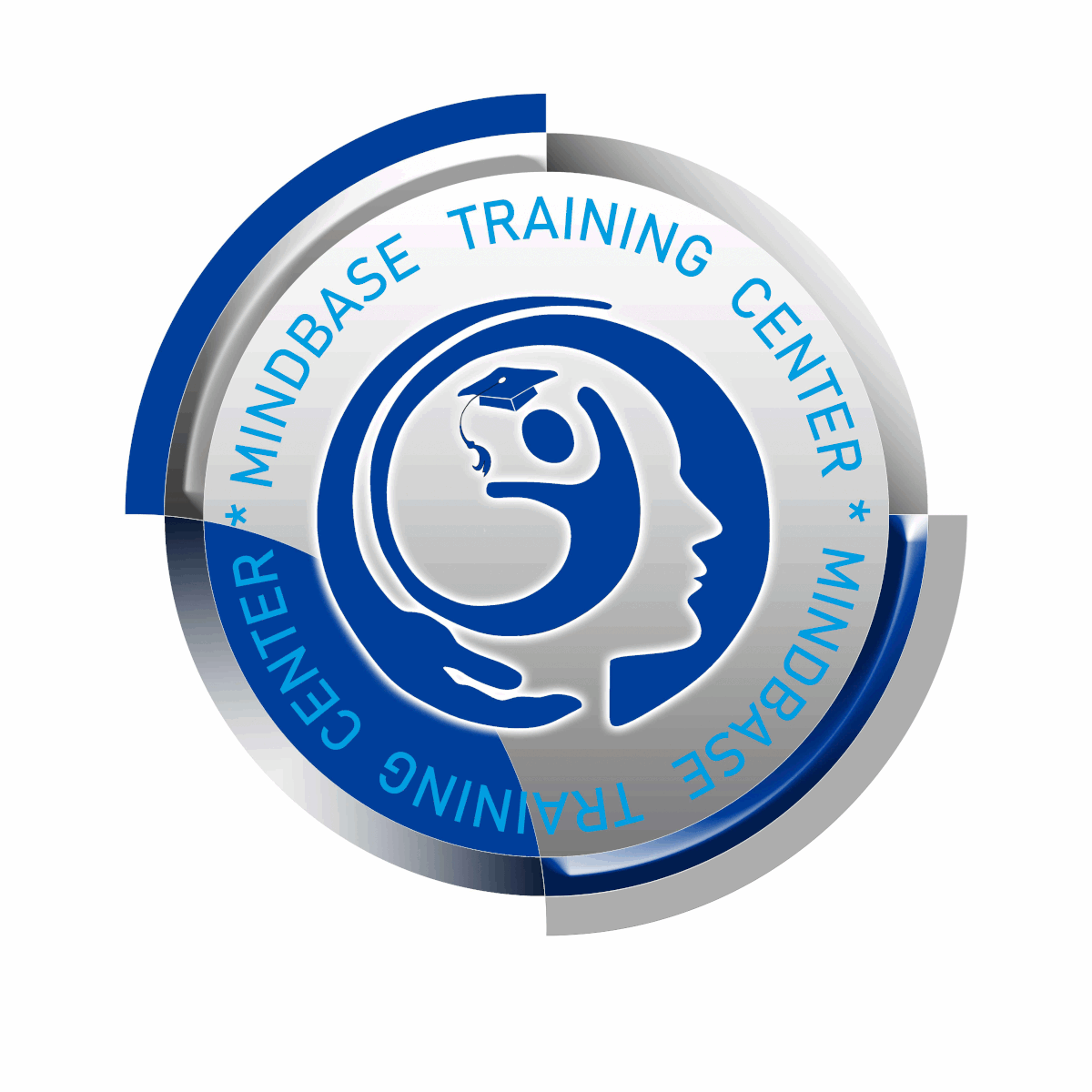
Learn how to work proficiently with Revit Architecture through the knowledge acquired in this training by MindBase Training Center. It covers all the essentials of Revit Architecture features and functions.
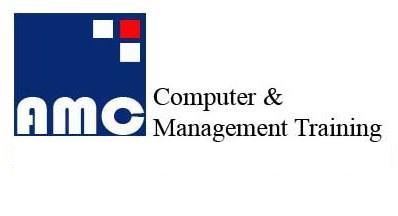
KHDA attested certificate can be provided to students. Most of the program focuses on learning about using design development tools such as building 3D models with walls, doors, windows, roofs, floors, stairs etc and developing reflected fur
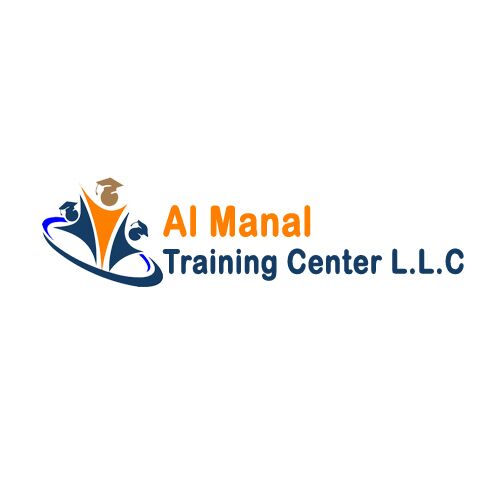
This training will teach you about using parametric 3D design outfits for project planning and also discusses the utilization of mechanical tools.

Most of the course focuses on learning about using design development tools such as building 3D models with walls, doors, windows, roofs, floors, stairs etc and developing reflected furniture and ceiling plans.

This course is designed to give you an introductory knowledge and skills of 3D architectural designing and Building Information Modeling (BIM) by using Revit Architecture.
© 2025 www.coursetakers.ae All Rights Reserved. Terms and Conditions of use | Privacy Policy