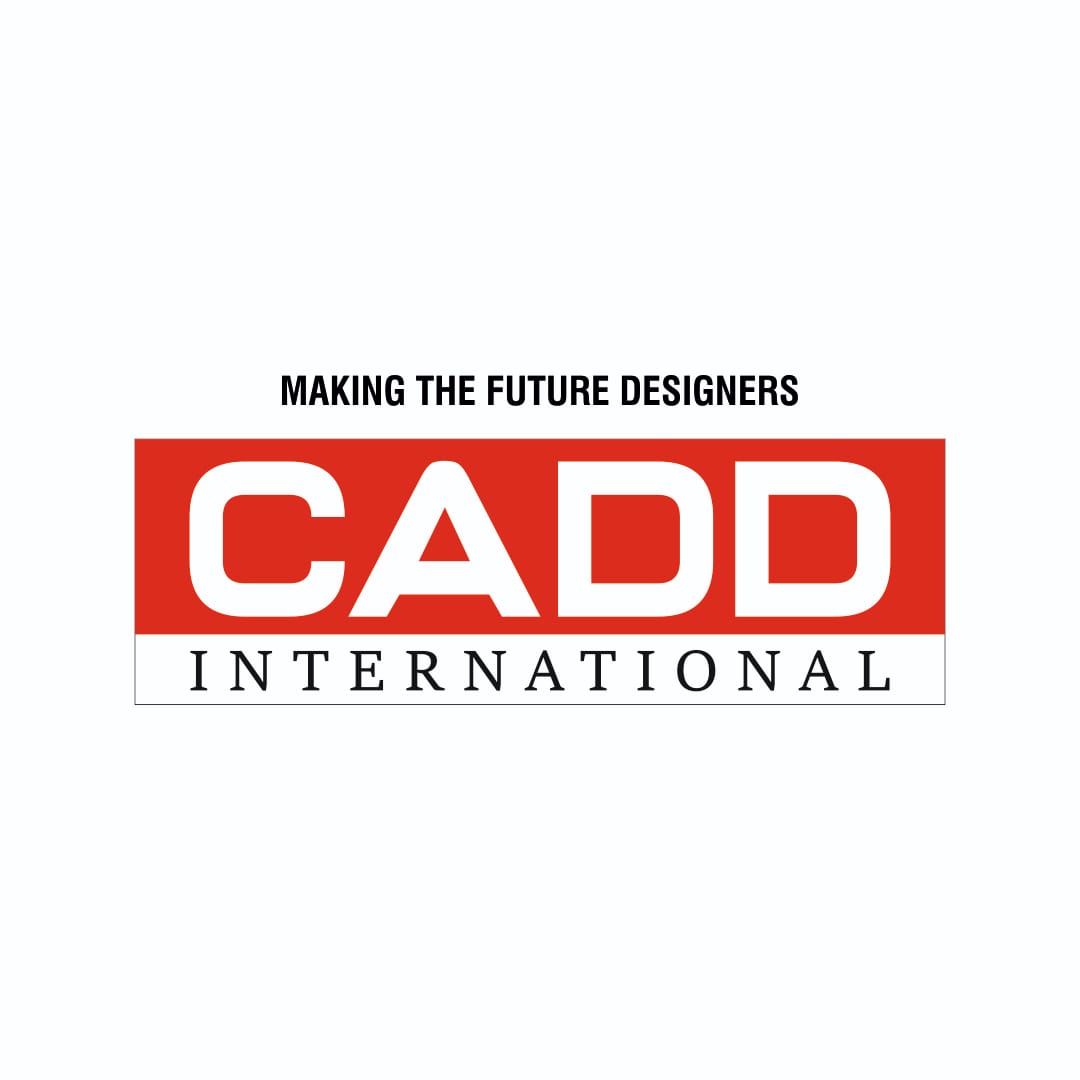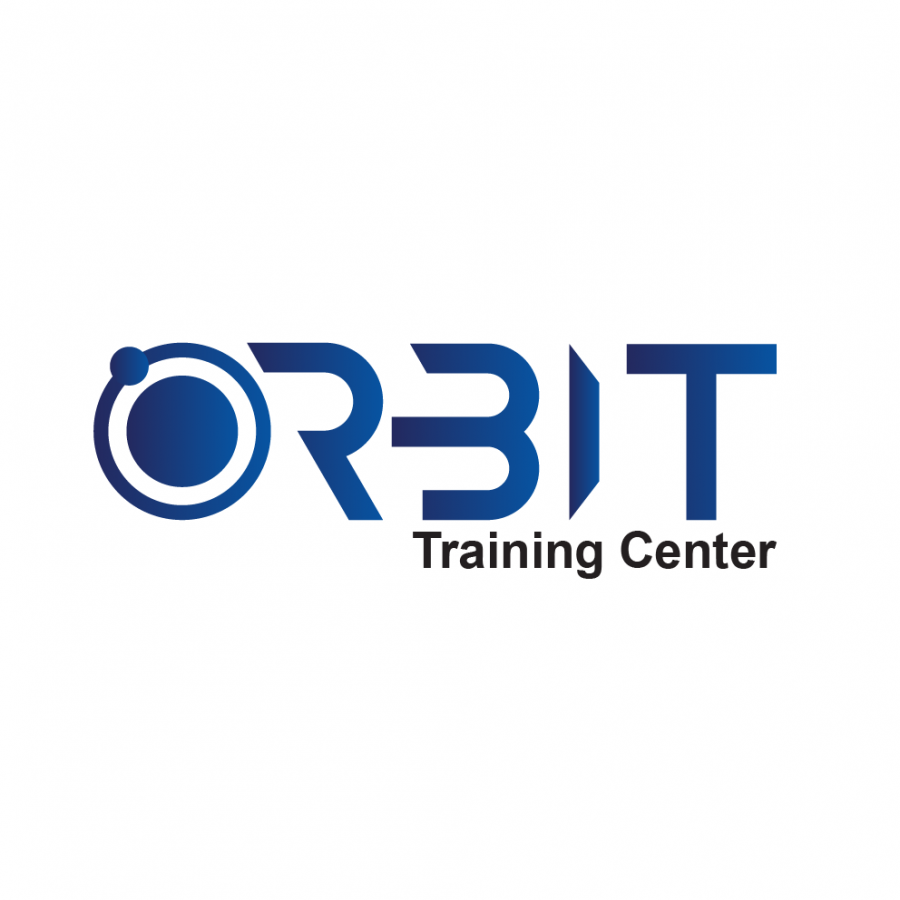Building Information Modeling (BIM) is a process involving the generation and management of digital representations of physical and functional characteristics of places. Revit is a single software application that supports a BIM workflow fro

Course Overview:
Building Information Modeling (BIM) is a process involving the generation and management of digital representations of physical and functional characteristics of places. Revit is a single software application that supports a BIM workflow from concept to construction.
It allows users to design a building and structure and its components in 3D, annotate the model with 2D drafting elements, and access building information from the building model's database. Revit is 4D BIM capable with tools to plan and track various stages in the building's lifecycle, from concept to construction and later demolition.
Course Contents:
Introduction to Autodesk Revit Architecture
Basic Drawing and Editing Tools
Datum Elements - Levels and Grids
Drawing and Modifying Walls
Doors and Windows
Curtain Walls
Creating Views
Floors
Components
Reflected Ceiling Plans
Roofs
Vertical Circulation
Construction Documents
Annotating Construction Documents
Tags and Schedules
Detailing in Autodesk Revit Architecture
Additional Tools
My Campus Institute is one of the multi-functioned, goal-driven Technical, and Professional training providers. We offers career-oriented training and preparatory education to students across UAE and all over Middle East.
We accelerate careers and empower people, striving to achieve the best possible results. We offer a wide range of competency-based solutions that can be tailored to any individual’s and company’s needs for their competency development with access to thousands of experts from different countries and a comprehensive suite of industry-leading training solutions.
(Institute Review)
55 years ago(Institute Review)
55 years ago
This course is focused on teaching you about real-world examples and workflows to help you understand Revit MEP and its designing features and capabilities.

Learn advanced MEP topics in this course be able to work proficiently with Revit MEP software and be able to plan the most complex building frameworks.

You will learn about design structures, its components & drafting in 3D. You will learn about 2D/3D rendering, simulation of different models on a 3D scale, accessing building information and more.

This intensive hands-on course is designed to provide you expert guidance on harnessing the potent tools of Revit for infrastructure design and project management.

This course is focused on teaching you about real-world examples and workflows to help you understand Revit Structure and its designing features and capabilities.
© 2025 www.coursetakers.ae All Rights Reserved. Terms and Conditions of use | Privacy Policy