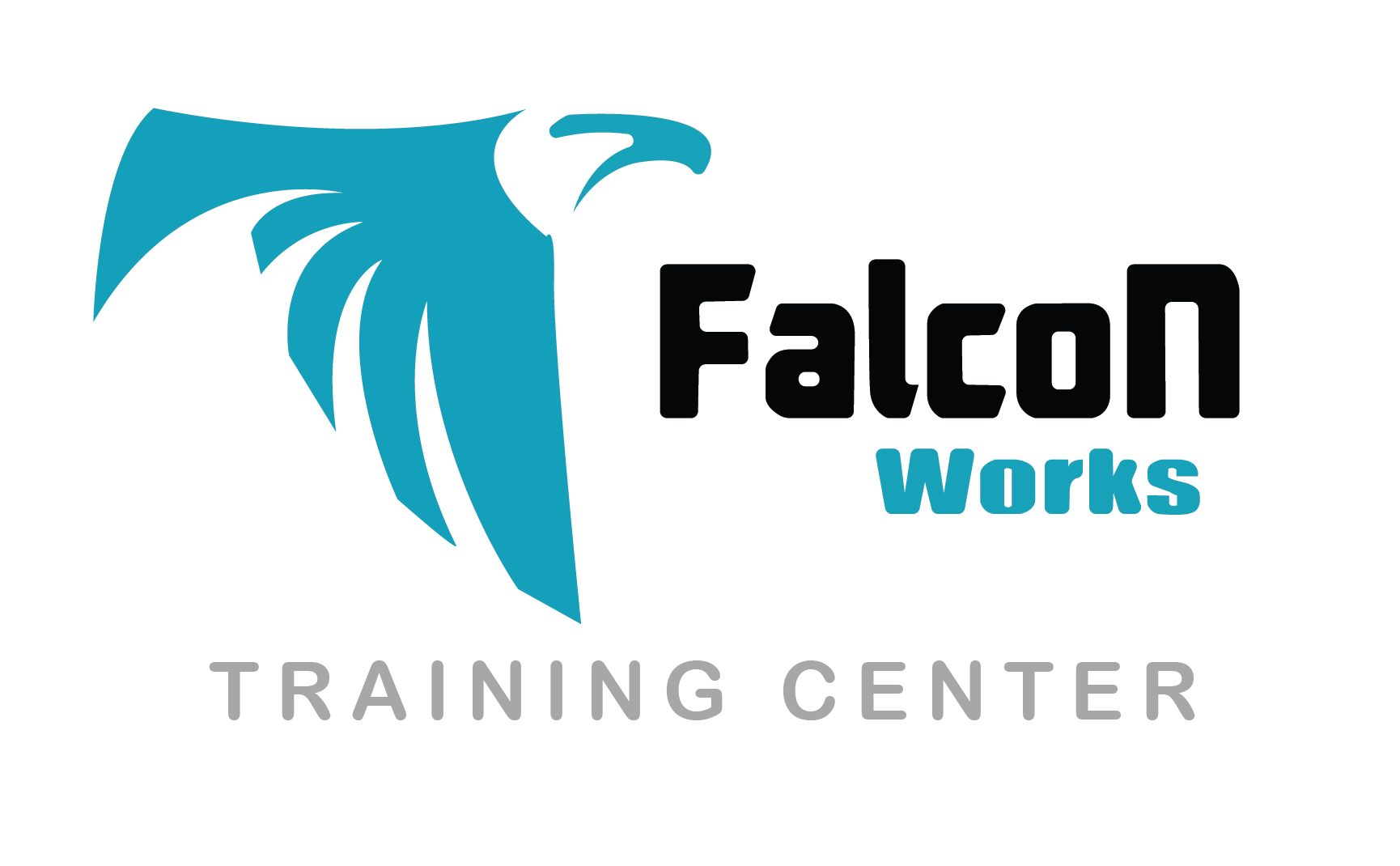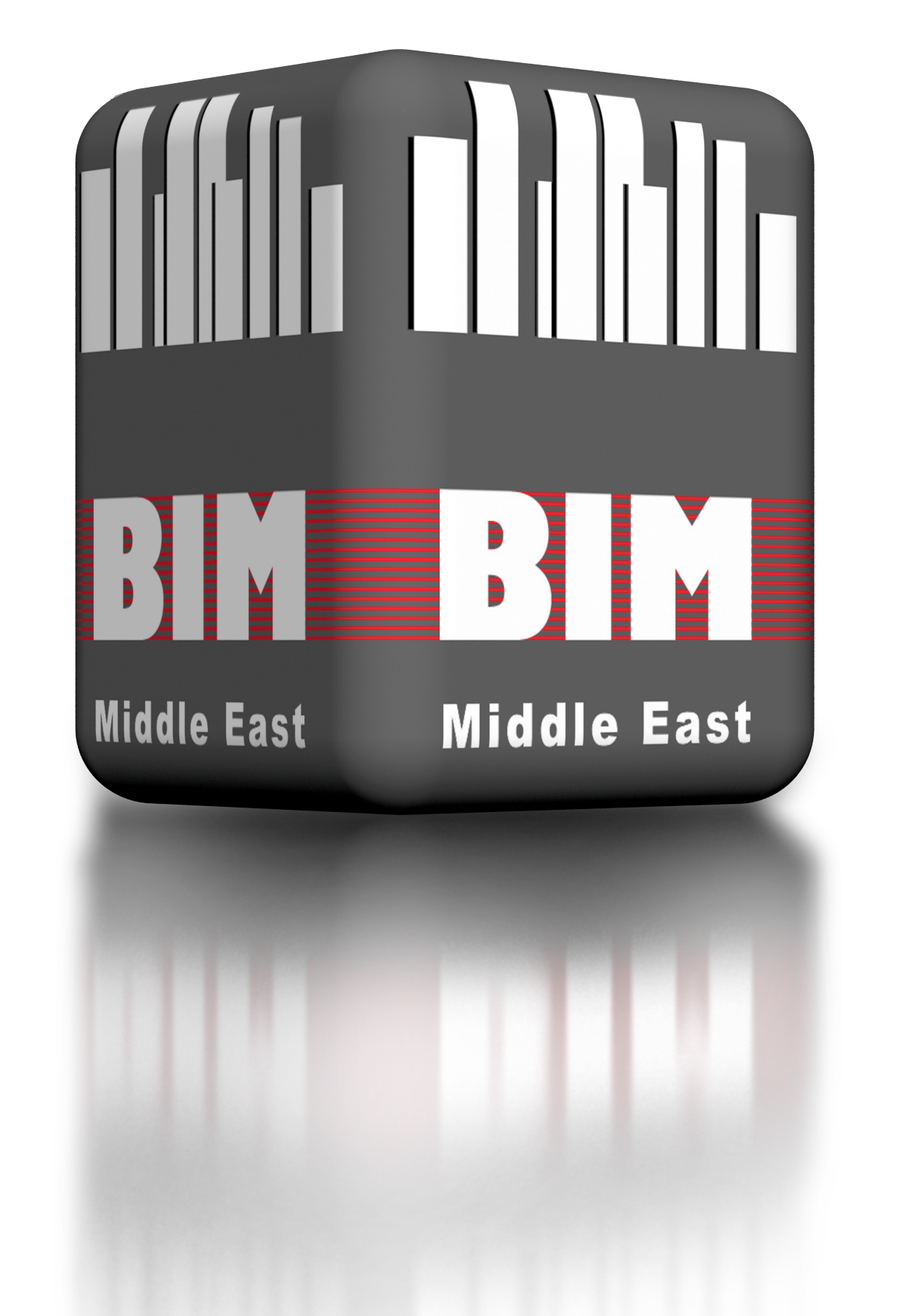You will learn about design structures, its components & drafting in 3D. You will learn about 2D/3D rendering, simulation of different models on a 3D scale, accessing building information and more.

This Revit Architecture program will help you in designing a building in both 2D and 3D. You will learn about design structures, its components & drafting in 3D. You will learn about 2D/3D rendering, simulation of different models on a 3D scale, accessing building information and more.
Approved By:
- ACTVET (Abu Dhabi Center for Technical Vocational Education & Training)
- Autodesk Authorised Training & Testing Centre
Outline:
- Building Information Modeling
- Modeling Revit Architecture Basics
- Starting a Design
- Developing the Building Model
- Working In Teams
Duke Training Centre is a pioneer institute that deals in providing high-quality practical and technical education to the private sector of UAE. All the programs are designed by keeping in mind the career prospect opportunities for the participants.
Established in 2004, Duke Training Centre has provided training to the vast and diverse community of UAE that includes law offices, government offices, philanthropies and organizations from several other fields.
Approved By:
(Institute Review)
55 years ago(Institute Review)
55 years ago
This course is designed to equip the delegates with the skills, abilities and knowledge of working with Revit Architecture and perform functions like capturing and analysing the design concepts and maintaining your vision through design, doc


This Autodesk Revit Architecture training includes real-time live projects and covers everything you need to learn about using Revit Architecture.

This training discusses the core of Revit Architecture in an effort to teach you everything related to working with Revit Architecture proficiently.

This training will give you a thorough understanding of different tools and techniques for creating adaptive geometry and conceptual masses. Based on a series of hands-on exercises, you will learn to design site, advanced rendering and under

Course completion certificate will be provided to students. You will learn about different editing tools, creating views, setting up levels, working with structural projects, using dimensions, setting up sheets, working ebars, analytical ana
© 2025 www.coursetakers.ae All Rights Reserved. Terms and Conditions of use | Privacy Policy