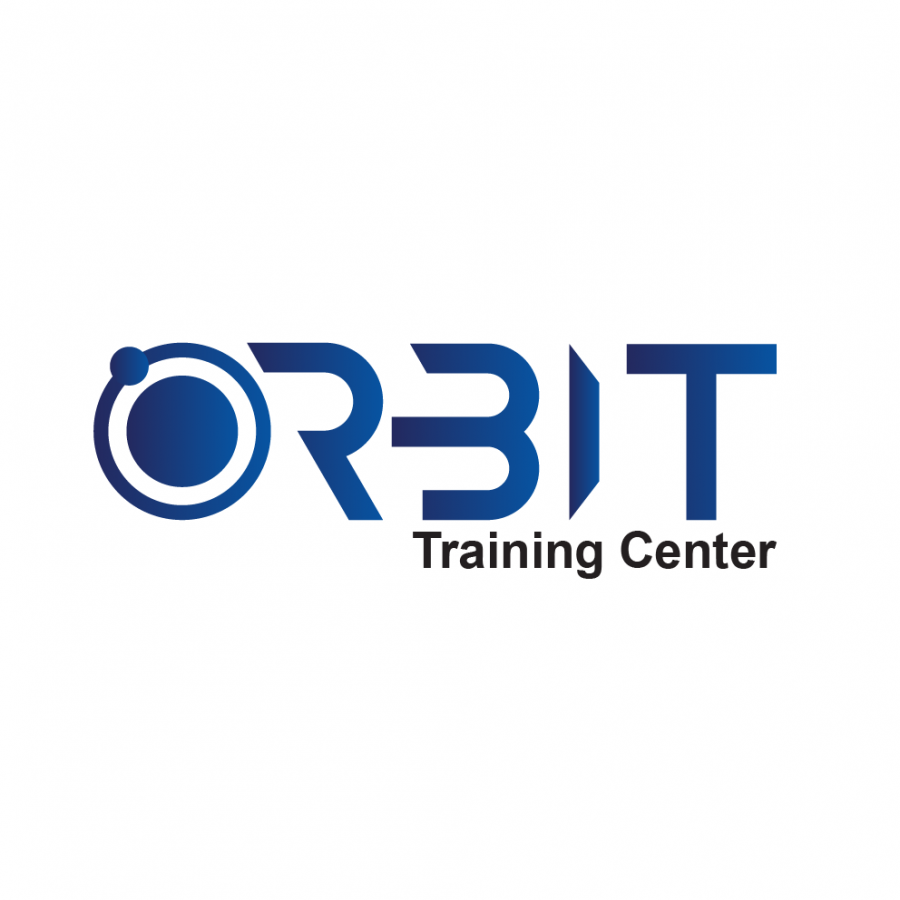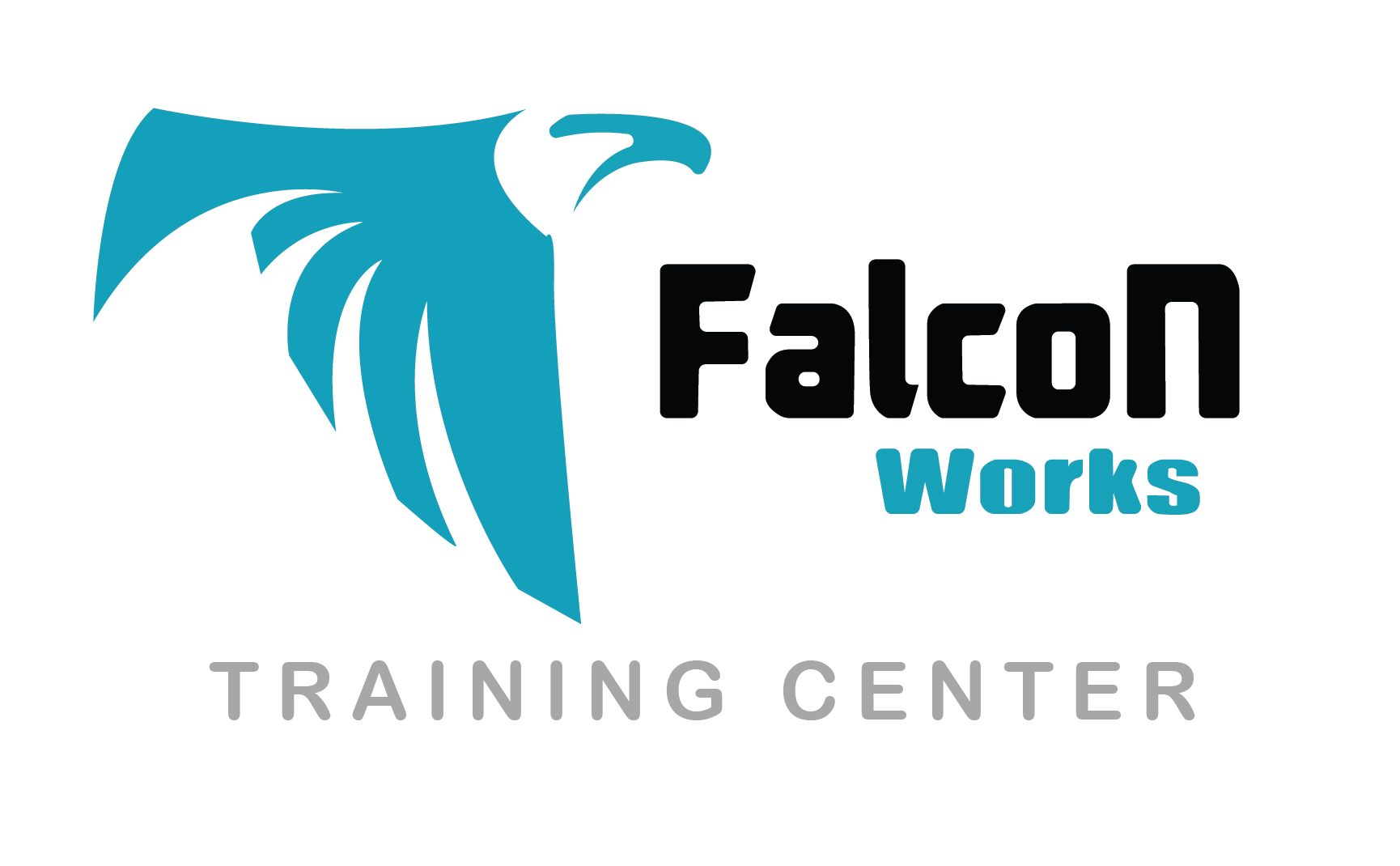The knowledge acquired here will help you in creating walls, roofs, doors, exploring different methods of documenting a building project and carrying out scheduling components for creating 2D and 3D components.

This program introduces you to 3D architectural design and Building Information Modeling (BIM) with the help of Revit Architecture. It will help you in creating walls, roofs, doors, exploring different methods of documenting a building project and carrying out scheduling components for creating 2D and 3D components.
Outline:
Features
Optimizer Middle East is located in Deira (Dubai). It is among the active institutes in MENA region that cater to the training needs of a wide community in multiple fields.
With an objective to empower organizations and individuals with up-to-date training and research-based practices, Optimizer Middle East endeavors to provide international standard education.
Areas Covered:
Approved By:
Features:
(Institute Review)
55 years ago(Institute Review)
55 years ago
This is a Revit Structure training available in Sharjah to help you go through and understand all the features and functions of Revit Structure. It helps in exploring the user interface and takes you through the additional features of struct

Revit Architecture course is designed to ensure students gain thorough understanding and hands-on proficiency with Autodesk's leading design and documentation platform.

This Revit MEP training covers all the essential aspect of Revit application. You will learn about BIM, building information, modeling and exploring the user interface of Revit MEP and much more.

This is a complete training to learn everything you need to know about working with Revit Structure. This program includes easy-to-understand learning materials and expert assistance using Autodesk Revit.

This package includes Basic/Intermediate/Advanced level Autodesk Revit(Architecture/Structure/MEP) package. You have the option to select any category and level as per your requirement.
© 2025 www.coursetakers.ae All Rights Reserved. Terms and Conditions of use | Privacy Policy