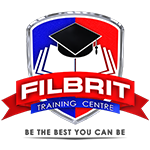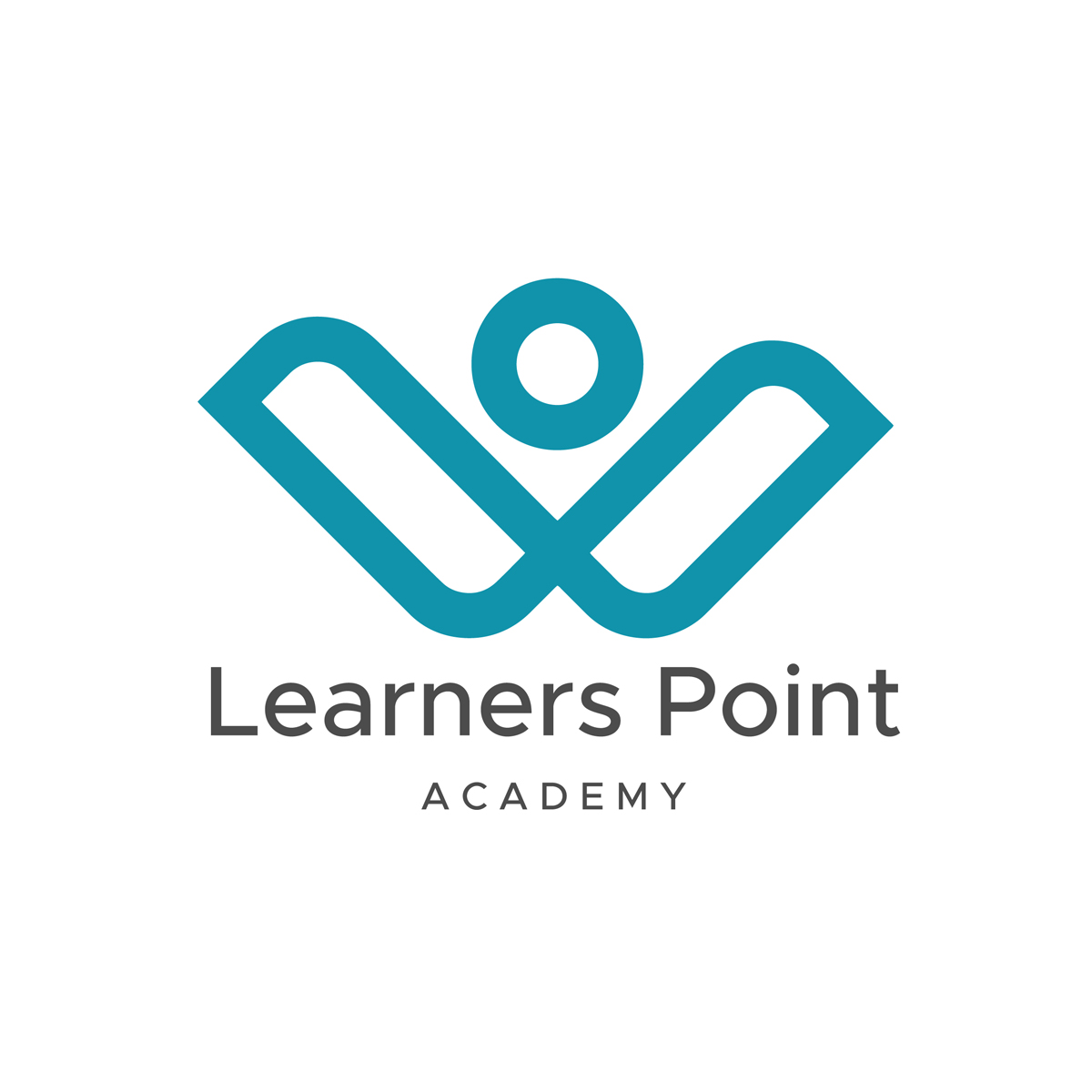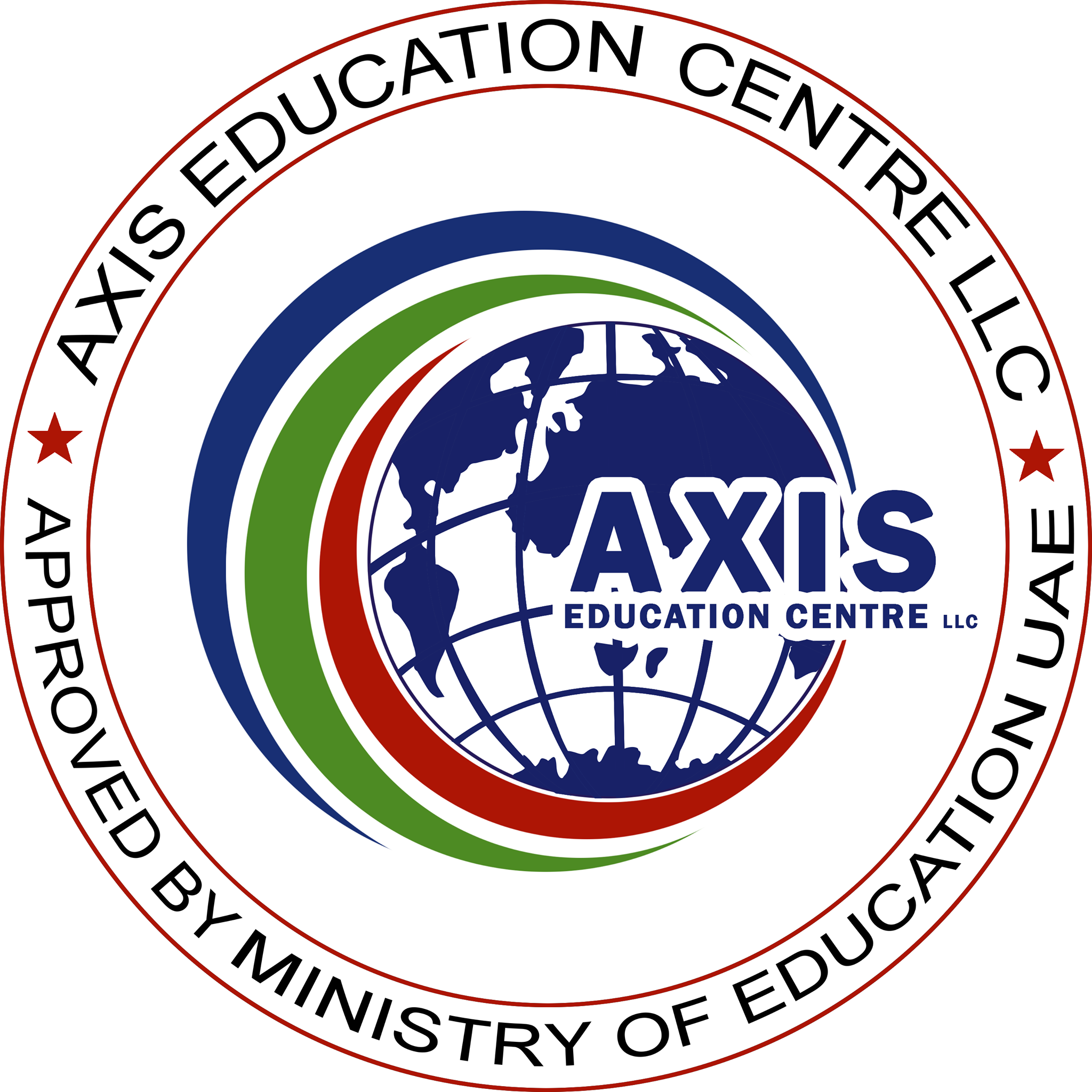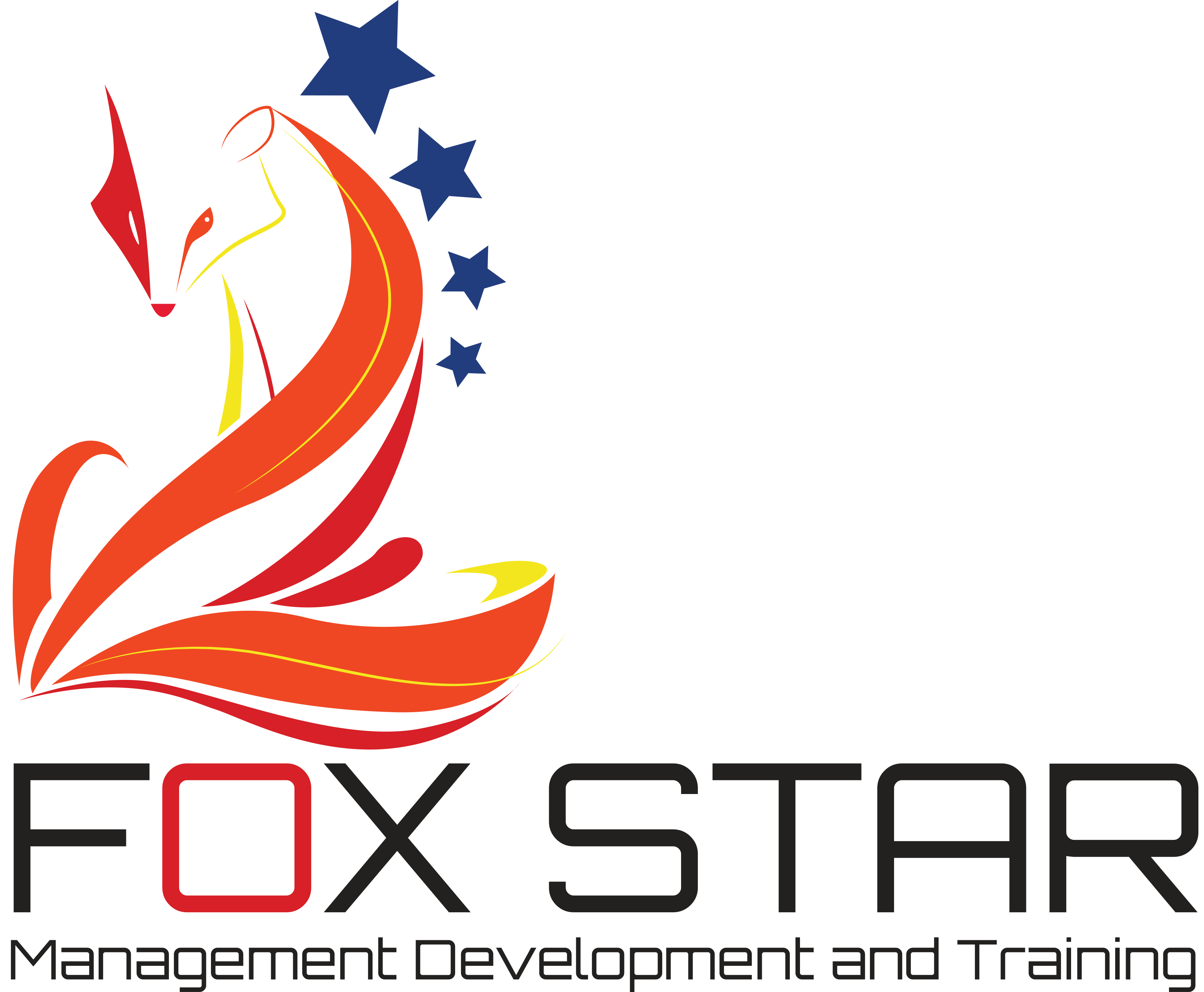Autodesk Revit is a building information modelling software for architects, landscape architects, structural engineers, mechanical, electrical, and plumbing engineers, designers and contractors.

Autodesk Revit is a building information modelling software for architects, landscape architects, structural engineers, mechanical, electrical, and plumbing engineers, designers and contractors. Get Your UAE Approved & Canadian Certificate Today! Tabby payment option available
Focus institute has launched an educational sector with well experienced and professional team having experience in the educational industry for last 5 years in UAE.
We have a team of experts to handle the sector such as Test preparations, Language and computer trainings also certification courses.
Focus institute also offers an overseas education consultancy programs. Assuring the best assistance in choosing the right program considering your qualifications talent and budget.
(Institute Review)
55 years ago(Institute Review)
55 years ago
This training will introduce you to the tools and features offered by Revit MEP for designing complex building systems, It will help you to drive accurate design, documentation and analysis for efficient building system from concept through

The Revit Architecture training in Dubai explains the concept of Revit Architecture and emphasizes the use of its features for construction designing.

Learn Revit architecture from basics to advanced level with MOE attested certification. Online and Lab training is available with flexible timing led by the expert faculty at Axis Education Centre.

This course is structured in a way to introduce you to the basic as well as advanced topics related to Revit Architecture. With the contents of this program, you will be able to move ahead at the learning curve of Building Information Modeli

This is a suitable course for designers to learn about advanced skills in designing complex projects by using Revit MEP. You will learn about designing HVAC, piping, plumbing and electrical systems in Revit.
© 2025 www.coursetakers.ae All Rights Reserved. Terms and Conditions of use | Privacy Policy