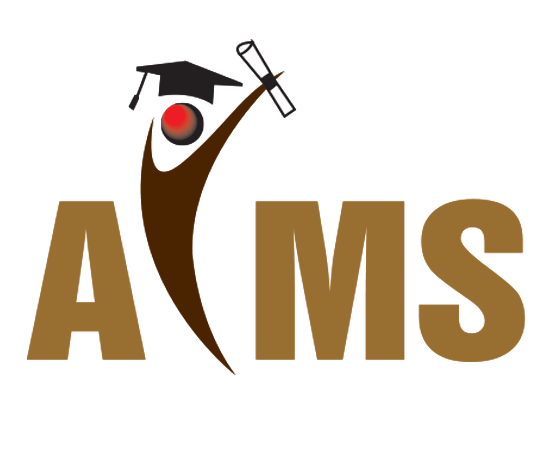This is a suitable course for designers to learn about advanced skills in designing complex projects by using Revit MEP. You will learn about designing HVAC, piping, plumbing and electrical systems in Revit.

This is a suitable program for designers to learn about advanced skills in designing complex projects by using Revit MEP. You will learn about designing HVAC, piping, plumbing and electrical systems in Revit.
Learning Outcomes:
- Exploring construction documents
- Making construction documents
- Creating sheets
- Making annotations
- Finishing deliverable drawings
- Much more
Fox Star Management Development & Training is a leading institute for training and development courses in Dubai. Based on the Core Values of commitment to Quality, Honesty and Excellence, Fox Star Management Development & Training promises to offer training courses for career development and professional growth to individuals and organizations.
Partners:
- PECB
- PSA (The International Protective and Security Academy)
- IOSH *Working Safely and Managing Safelt 5.0
Approved By:
Knowledge and Human Development Authority KHDA
(Institute Review)
55 years ago(Institute Review)
55 years ago
In this Revit Architecture course, you will use Revit® to learn about Building Information Modeling and the tools for Parametric Building Design and Documentation. Users begin the course by learning Fundamental features of Revit, and then De

This course will introduce you to the fundamental skills of Revit MEP software. It will strengthen your concepts of building information modeling and introduce you to the tools for parametric engineering designing and documentation.

Most of the course focuses on learning about using design development tools such as building 3D models with walls, doors, windows, roofs, floors, stairs etc and developing reflected furniture and ceiling plans.

Building Information Modeling (BIM) is the foundation of digital transformation in the architecture, engineering, and construction (AEC) industry. A

Course completion certificate will be provided to students. You will learn to create walls, ceilings, roof, floors, schematic designs, work sharing, rendering, creating conceptual designs and advanced components and much more.
© 2025 www.coursetakers.ae All Rights Reserved. Terms and Conditions of use | Privacy Policy