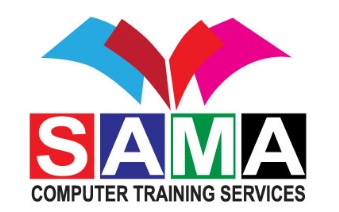Last Updated: April 2025 Are you looking for Revit courses in the UAE? Here are the Top 10 Revit training courses in Dubai, Abu Dhabi, Sharjah, Ajman, Al Ain, Fujairah, Umm Al Quwain & Ras Al Khaimah The course fee for Revit courses in the UAE ranges from 800 AED for a 40-hour Revit Structure course, up to 9555 AED for a 4-day Autodesk Revit Architecture training.
You may also be interested in 3D Max, Autocad, Revit Architecture, Revit MEP & Revit Structure

Autodesk REVIT MEP is a building information modelling (BIM) software that gives mechanical, engineering, and plumbing experts the greatest tools for designing complex systems.

Revit Structure is Autodesk's BIM software solution for Structural Engineering Firms and Structural Engineers. It includes a Feature-Rich tool set for driving efficient design processes in a BIM

This Revit Structure training will give you an understanding of Building Information Modelling concepts and introduce you to the tools used for parametric design, analysis and documentation offered by Revit Structure application.


This course is designed to equip the delegates with the skills, abilities and knowledge of working with Revit Architecture and perform functions like capturing and analysing the design concepts and maintaining your vision through design, doc


KHDA approved certificate will be provided to students upon completion. It will introduce you to the tools for parametric engineering designing and documentation with the help of Revit MEP. You will also learn about the recommended workflows

KHDA approved certificate will be provided to students upon completion. This is a detailed course to learn about Revit Architecture. All essential skills and concepts will be taught to the participants in a friendly and creative way. You wil

This is an interactive and highly knowledgeable course on Revit Structure. It discusses at great length about all the different functions and features of Revit Structure.

Course completion certificate stamped by KHDA is provided to all students upon completion. This course starts with the basics like columns, walls, windows and doors. You will learn about building floor slabs and understand how they form inte

This training will teach you about using parametric 3D design outfits for project planning and also discusses the utilization of mechanical tools.

Learn about the structural framework for modeling, drawing creation, structural examinations, and other core functions and features of Revit Structure in this 40-hour duration course.
© 2025 www.coursetakers.ae All Rights Reserved. Terms and Conditions of use | Privacy Policy