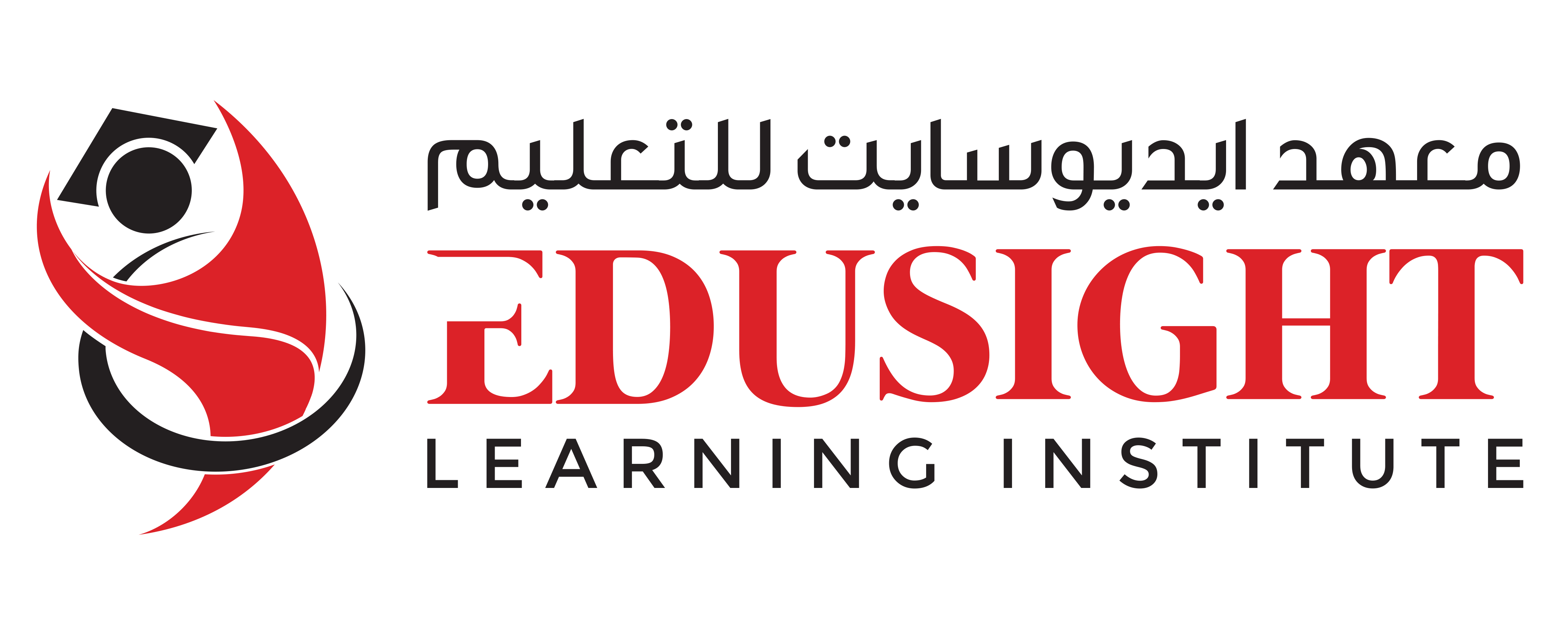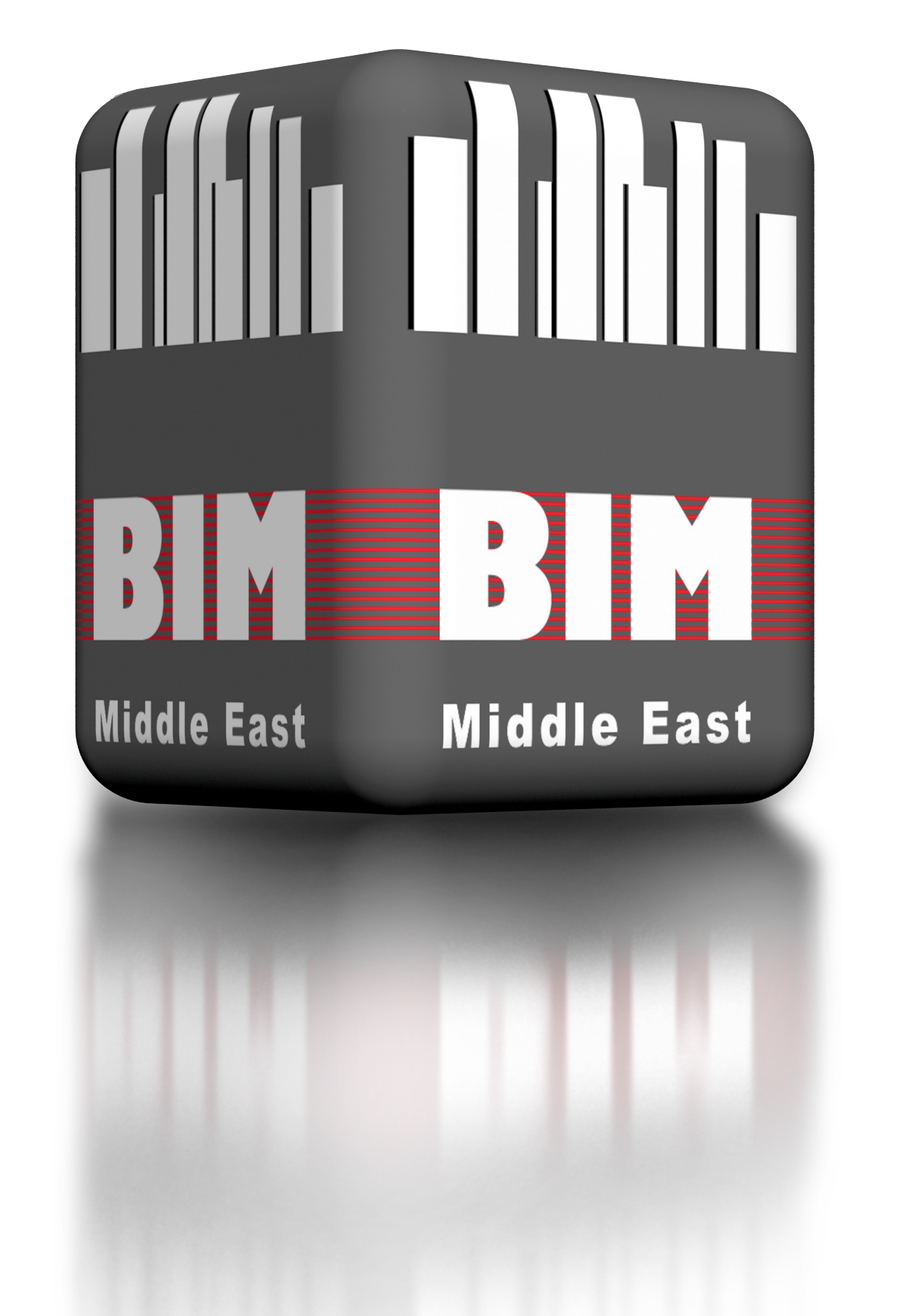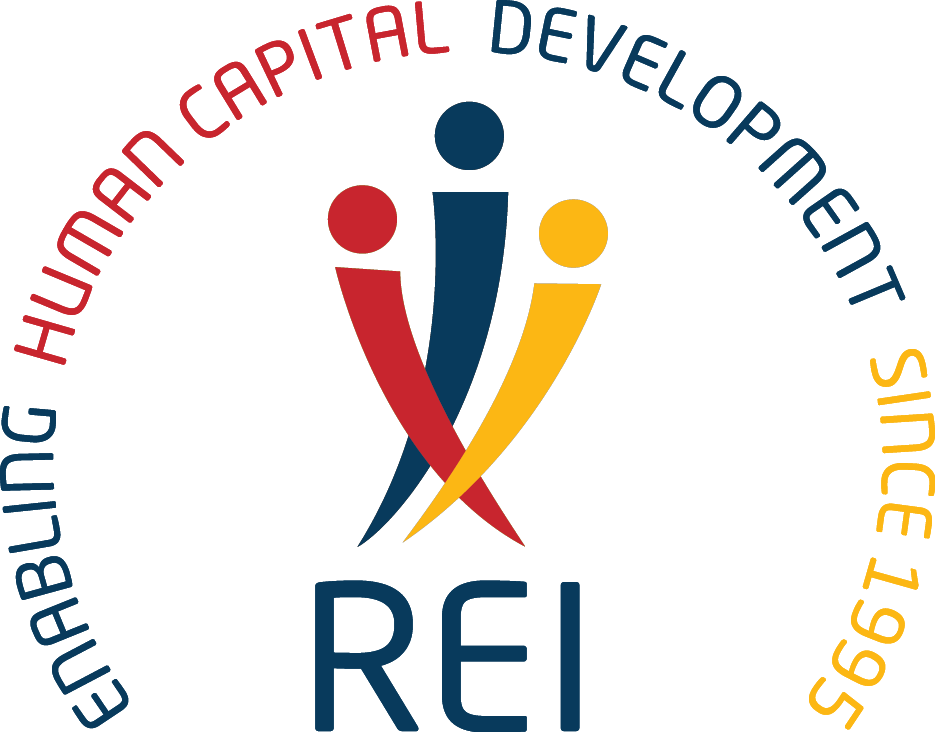Revit Structure is Autodesk's BIM software solution for Structural Engineering Firms and Structural Engineers. It includes a Feature-Rich tool set for driving efficient design processes in a BIM

Overview:
Introduction
Understanding the Basics
Importing a DWG File
Importing an RAC File
Adding Structural Walls
Adding Curved Beams
Adding Beam Systems
Adding Trusses
Adding Structural Slabs
Adding Openings
Adding Structural Foundations
Analyze the Model
Completing the Structure
Adding a Shape-Modified Slab
Adding Reinforcement in a Beam (Steel Structure)
Adding Area Reinforcement
Tags, Schedules and Keynotes
Phases
Annotating and Dimensions
Rendering and Recording Walkthroughs
Detailing
Sheets and Printing
Aptech Computer Training is among the leaders in career education in the Dubai & Sharjah. The company focuses on career development for students and working professionals. In addition, Aptech Computer Training also offers various training services to large companies to help develop the skills of their employees.
Newly emerging trends and technologies like Artificial Intelligence (AI) cloud computing, mobile applications, Multimedia courses, Social media and Data analytics are bringing about increasing job opportunities in the IT & ICT industry.
Aptech Computer Training, through its courses and curriculum, ensures that you are at par with global standards. We provide KHDA Attested Certificates.
(Institute Review)
55 years ago(Institute Review)
55 years ago
Course completion certificate will be provided to students. You will be introduced to numerous functions and features like exploring different views, editing and modifying objects, exploring 3D views, creating zones, layouts, working with t

Autodesk Revit Architecture is built specifically for BIM (Building Information Modeling), Revit Architecture is software that helps in capturing and analyzing design concepts.

An Autodesk®authorized certificate upon completion. This course covers the essentials of Revit Architecture. It takes on the basic elements of this application and helps you to be trained about the essential principles of Building Informatio

This course will teach you how to work with this powerful application used by MEP engineers around the world. It will teach you how to develop high-quality and accurate model-based designs with the help of BIM.

KHDA approved certificate will be provided to students upon completion. This is a detailed course to learn about Revit Architecture. All essential skills and concepts will be taught to the participants in a friendly and creative way. You wil
© 2025 www.coursetakers.ae All Rights Reserved. Terms and Conditions of use | Privacy Policy