This is a Revit Architecture, MEP and Structure training course where you will cover many functions, features and operational use of BIM-Revit. It covers a wide range of functions like designing a building or structure, annotating the model
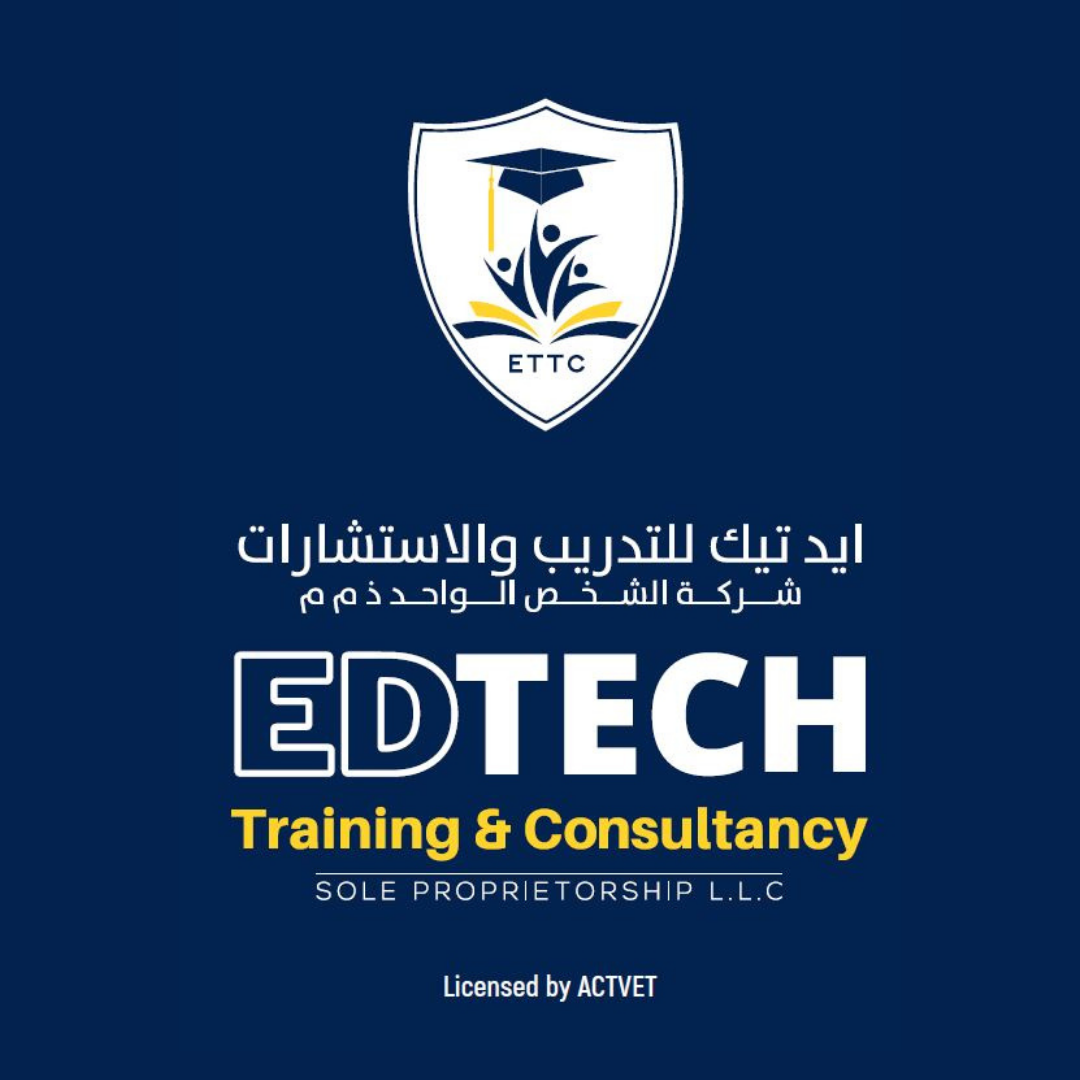
This is a Revit Architecture, MEP and Structure training workshop where you will cover many functions, features and operational use of BIM-Revit. It covers a wide range of functions like designing a building or structure, annotating the model with 2D drafting elements, building model's database, planning and tracking different stages of building lifecycle and much more.
Pre-requisites:
- Architectural design knowledge
- Engineering or drafting practices are recommended
- CAD packages knowledge is advantageous
- Working knowledge of Microsoft Windows 7/8.1/10
Revit Architecture
Contents:
- Overview of BIM
- User-interface of the software
- Modeling and massing
- Configuring templates and standards
- Working with phasing, groups and design options
- Conceptual design and design analysis
- Visualization
- Modeling floors, ceilings and roofs
- Creating walls and curtain walls.
- Designing with family editor
- Detailing and documenting your design
- Creating stairs and railings
- Annotate your design
- Walkthrough
- Adding materials
- Project
Revit MEP
Contents:
- Introduction
- Basic Editing Tools
- Basic Creation Tools
- Starting a MEP Project
- Component Families
- Views
- Spaces and Zones
- HVAC Systems
- Building Performance Analysis
- Hydraulic Piping Systems
- Fire Protection Systems
- Plumbing Systems
- Electrical Systems
- Detailing
- Scheduling
- Documentation
- Presentations
- Work Sharing
- Conclusion
Revit Structure
Contents:- Introduction to Revit Structure
- Creating Levels and Grids
- Selection and Modifying Tools
- Structural Foundations
- Foundations
- Structural Walls
- Structural Reinforcement
- Floors
- Placing beams
- Creating Views
- Schedules and Legends
- Annotation and drafting tools
- Architectural Underlay: Revit Projects
- Sheets
- Architectural Underlay: CAD files
EdTech is a Professional and goal-Oriented training provider based in Abu Dhabi. It offers a wide range of In-House and Public coaching programs designed to meet your requirement and enhance your capability and efficiency.
The programs are designed after a careful assessment to identify your needs and then devise training that best suits your requirement.
Core Areas Covered:
Technical Training:
Retail Public Courses:
(Institute Review)
55 years ago(Institute Review)
55 years ago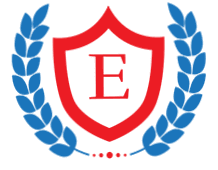
This is an interactive and highly knowledgeable course on Revit Structure. It discusses at great length about all the different functions and features of Revit Structure.

This course is designed to equip the delegates with the skills, abilities and knowledge of working with Revit Architecture and perform functions like capturing and analysing the design concepts and maintaining your vision through design, doc

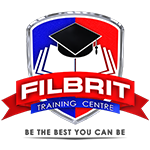
This course is structured in a way to introduce you to the basic as well as advanced topics related to Revit Architecture. With the contents of this program, you will be able to move ahead at the learning curve of Building Information Modeli
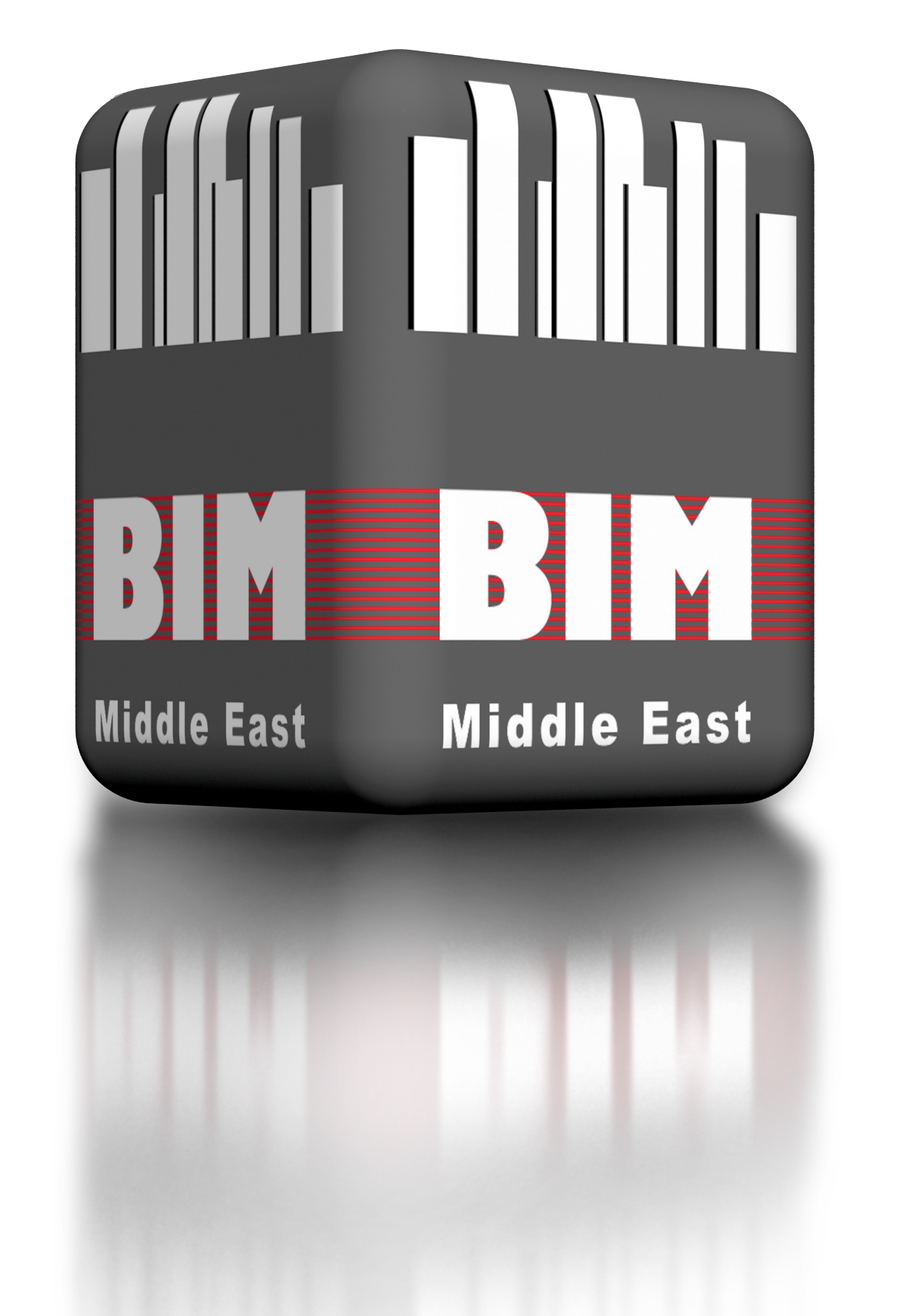
This training will give you a thorough understanding of different tools and techniques for creating adaptive geometry and conceptual masses. Based on a series of hands-on exercises, you will learn to design site, advanced rendering and under
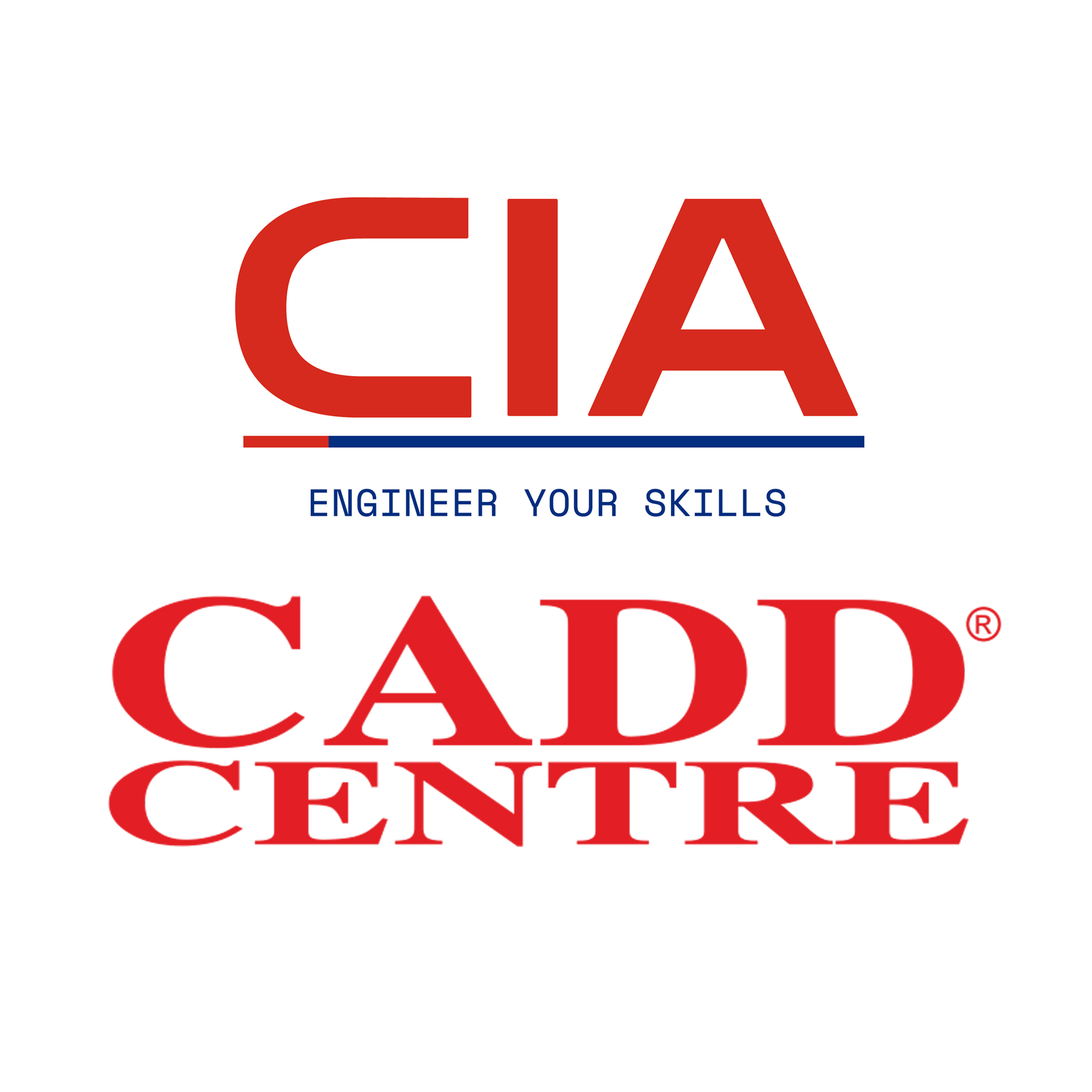
Advance your skills with the premier CAD training institute, endorsed by Autodesk and KHDA. Our live online sessions provide comprehensive training in Revit MEP, covering essential aspects of mechanical, electrical, and plumbing design.
© 2025 www.coursetakers.ae All Rights Reserved. Terms and Conditions of use | Privacy Policy