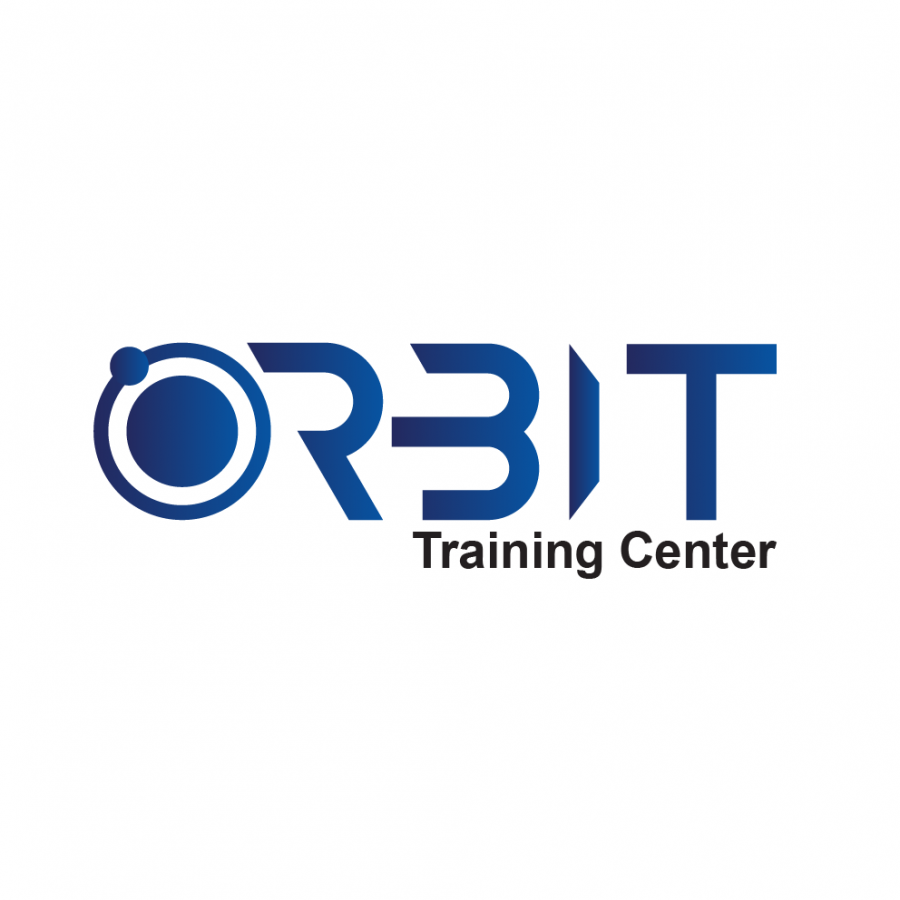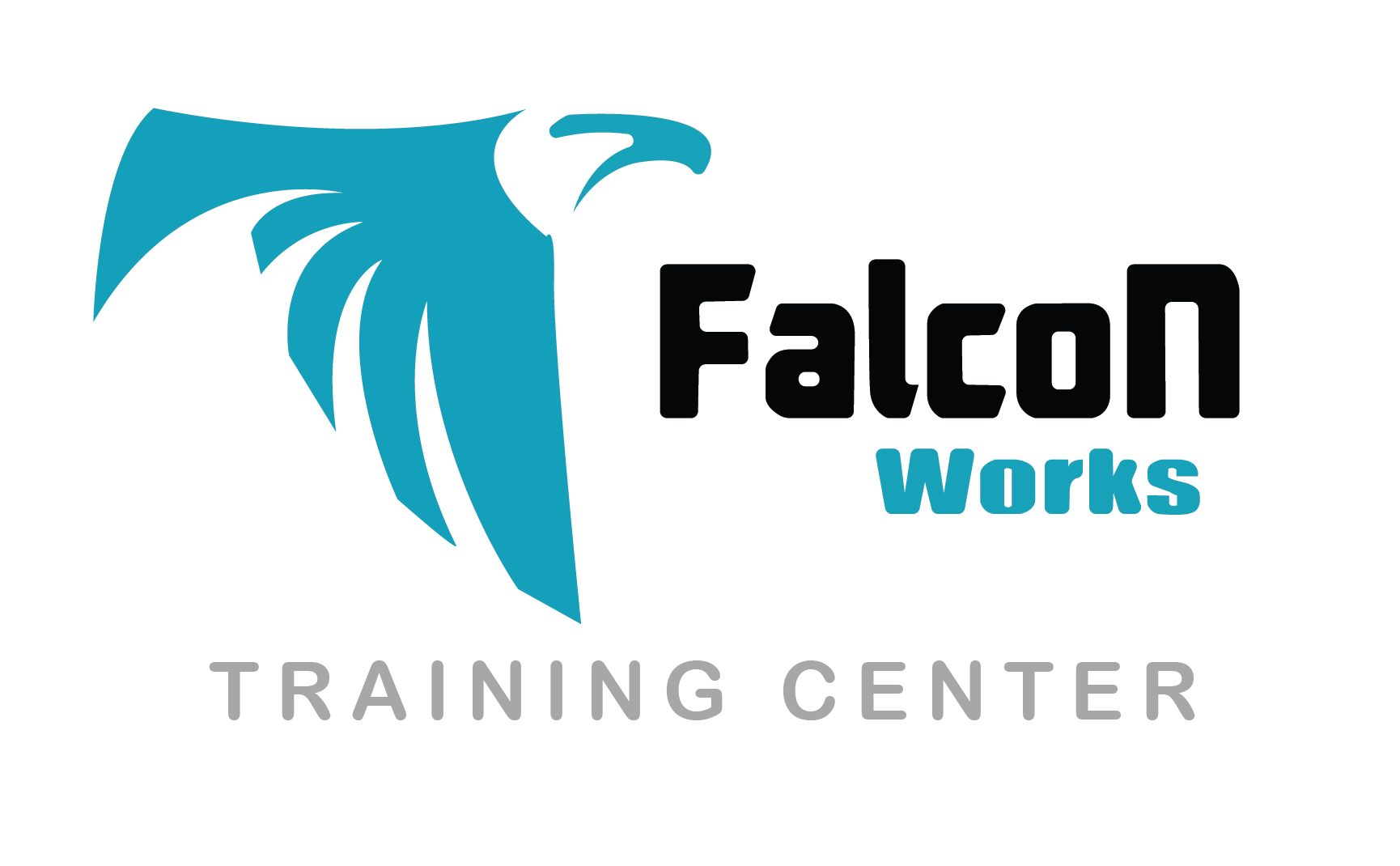Autodesk Authorized Course Completion Certificate will be provided after the course. 100% Career/Job Assistance if your ACP Exam score is above 80%.

This Revit Structure course will provide delegates with a thorough understanding of using the main features of this powerful BIM (Building Information Modelling) programme.
They will learn to use Revit Structure to design and create working drawings and visualise them into full 3D project models. The Medialogic’s highly skilled and professional trainer with years of experience in teaching Revit training courses will conduct this training.
In this course students prepare building models and are introduced to all phases of the building process from conceptual design studies to the creation of construction documents and schedules.
What you’ll learn in this training course
Medialogic, Dubai is a SketchUp Authorized Distributer in GCC & Training Center, which offers SketchUp, V-Ray, Enscape, Twinmotion, AutoCAD, authorized approved corporate courses full time, part-time and online to give you the hands-on experience you need to enter the workforce.
You will learn and work with knowledgeable instructors, official training guides, and exercises that emphasize real-world, practical applications.
We don’t compare Prices, we compare Services, Output & Deliverables.
11+ Years Project Experienced Autodesk Certified Instructor.

This training discusses the core of Revit Architecture in an effort to teach you everything related to working with Revit Architecture proficiently.

This training will help you to effectively operate with Revit Architecture and create high-quality and accurate model-based designs with the tools offered by BIM.

Our Revit MEP program is aimed at empowering mechanical, electrical and plumbing engineers/designers through real-world training.

This Revit Structure training covers all the essential aspect of Revit application. You will learn about BIM, building information, modeling and exploring the user interface of Revit Structure and much more.

This is a complete training to learn everything you need to know about working with Revit Structure. This program includes easy-to-understand learning materials and expert assistance using Autodesk Revit.
© 2024 www.coursetakers.ae All Rights Reserved. Terms and Conditions of use | Privacy Policy