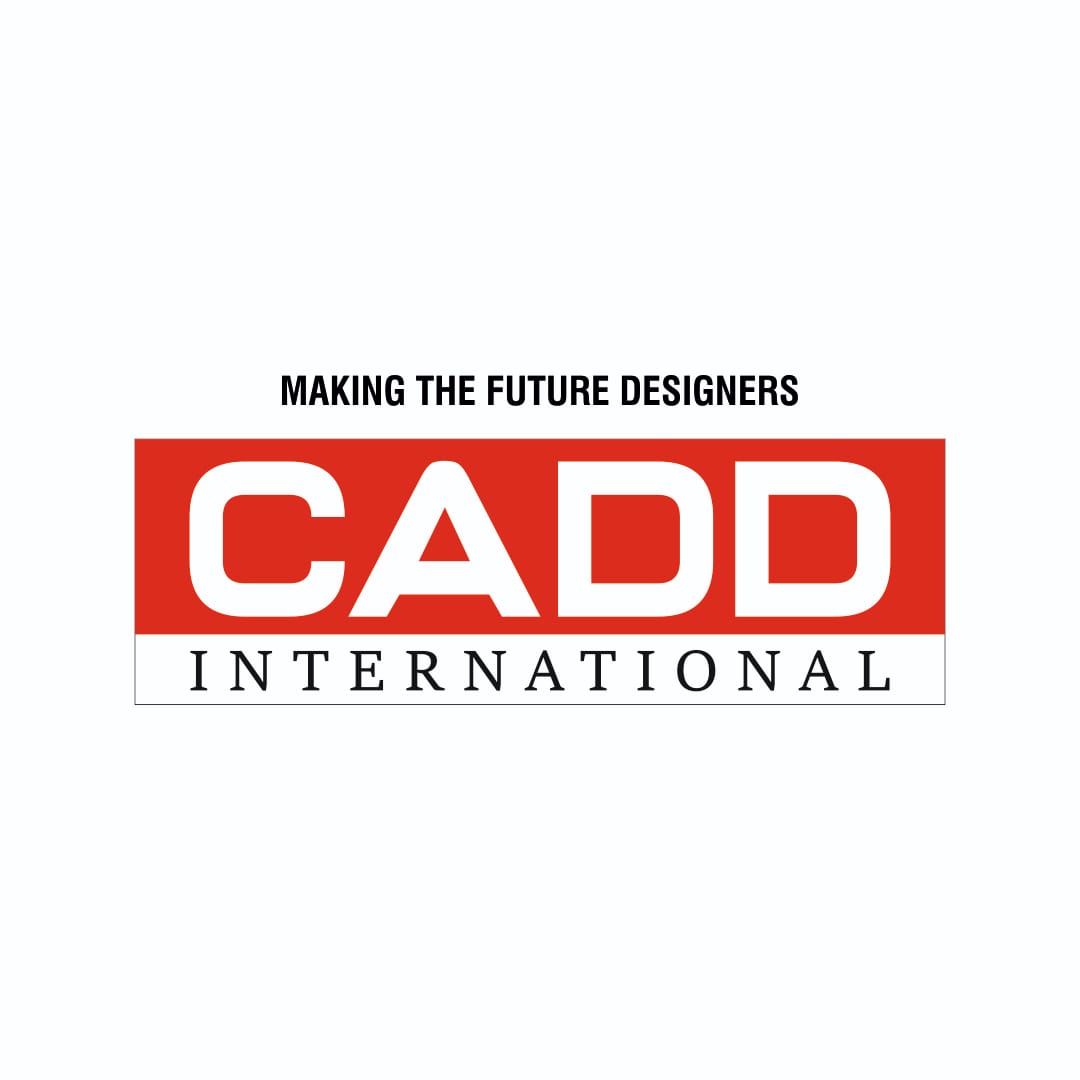This is a Revit MEP training course where you will learn how to design, detail, estimate, fabricate and install an MEP building system.

This is a Revit MEP training program where you will learn how to design, detail, estimate, fabricate and install an MEP building system.
Modules:
Elegant Professional and Management Development Training stands as a distinguished training center in Al Barsha1, Dubai, UAE setting the standard for excellence in face-to-face training programs. As a KHDA-approved and Autodesk Authorized center, we pride ourselves on offering affordable, effective, and industry-recognized courses across diverse fields, including Engineering & IT, Finance, Sales & Marketing, and HR & Administration.
As a KHDA-approved center, our dedication to quality education is recognized by the regulatory authority, assuring you of our commitment to delivering courses that meet the highest standards.
Moreover, being an Autodesk Authorized center in Dubai underscores our expertise in providing cutting-edge training in engineering and technology.
(Institute Review)
55 years ago(Institute Review)
55 years ago
Course completion certificate will be provided to students. You will learn to create walls, ceilings, roof, floors, schematic designs, work sharing, rendering, creating conceptual designs and advanced components and much more.

Autodesk REVIT MEP is a building information modelling (BIM) software that gives mechanical, engineering, and plumbing experts the greatest tools for designing complex systems.

Most of the course focuses on learning about using design development tools such as building 3D models with walls, doors, windows, roofs, floors, stairs etc and developing reflected furniture and ceiling plans.

Learn about Revit Architecture and work with it proficiently with the knowledge acquired through this course. It will allow you to design a building and its components in 3D, annotate the model with 2D drafting elements, and access building

Course completion certificate will be provided to students. You will learn about different editing tools, creating views, setting up levels, working with structural projects, using dimensions, setting up sheets, working ebars, analytical ana
© 2025 www.coursetakers.ae All Rights Reserved. Terms and Conditions of use | Privacy Policy