This program introduces the learners to the exciting world of interior designing, client and space analyis, colour theory and schemes, drawing and reading plans, elevation, section and perspectives, creating mood, sample and style boards, sp
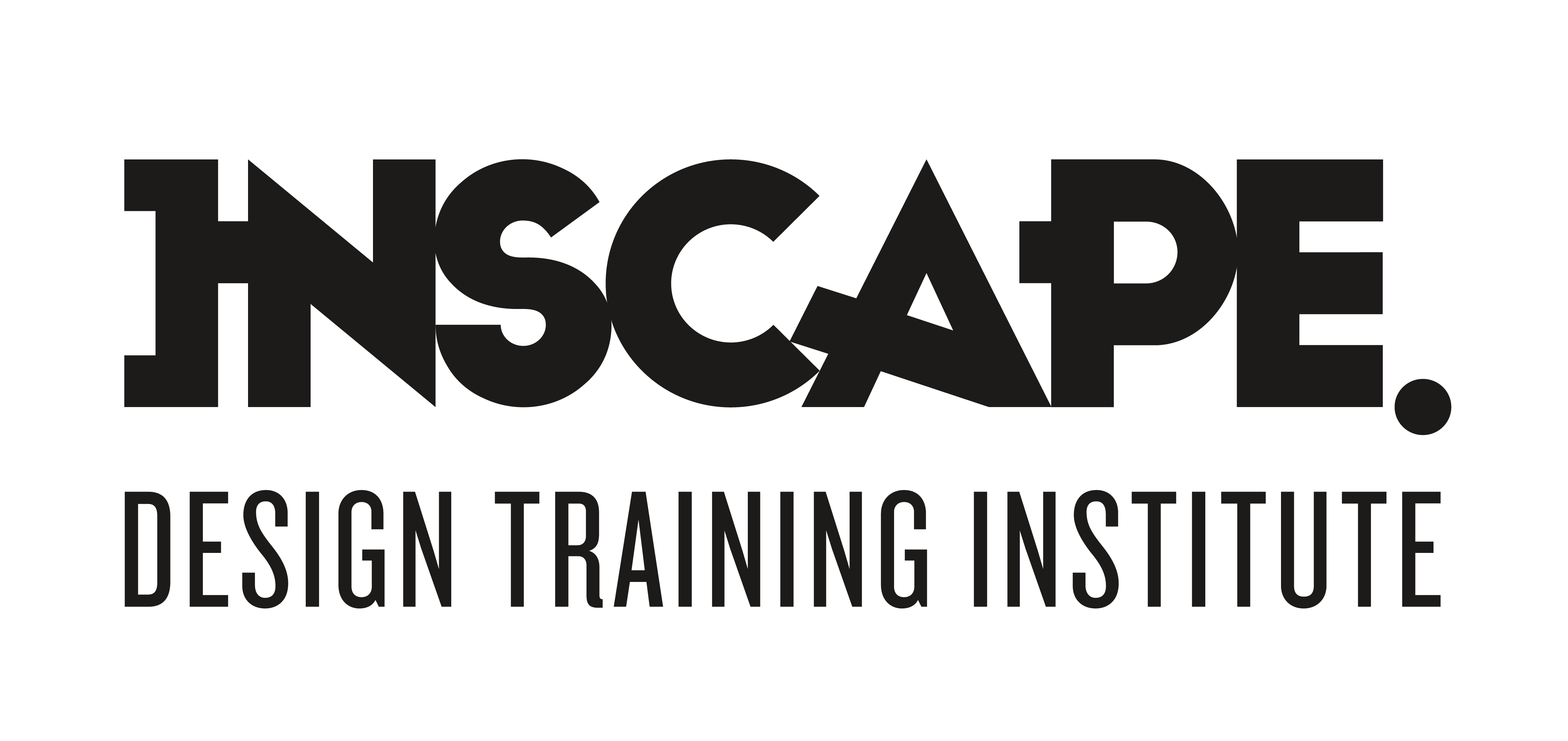
This program introduces the learners to the exciting world of interior designing, client and space analyis, colour theory and schemes, drawing and reading plans, elevation, section and perspectives, creating mood, sample and style boards, space planning and lay-out and much more.
Topics
- Introduction to Interiors
- Materials, Finishes and Treatments
- Introduction to Technical Drawing
- Sketch Up
- Basic Portfolio
Inscape Education Management is a leading Design training institute with specialities in the core domains of creative, design and commercial professions. It follows a unique training approach that aims at training individuals in problem-solving through design thinking methodologies to empower all to generate real-life solutions and process them.
The training takes place working hours or in the morning to provide the working professionals with the opportunity to acquire new skills.
Approved By:
- Knowledge Human Development Authority (KHDA)
(Institute Review)
55 years ago(Institute Review)
55 years ago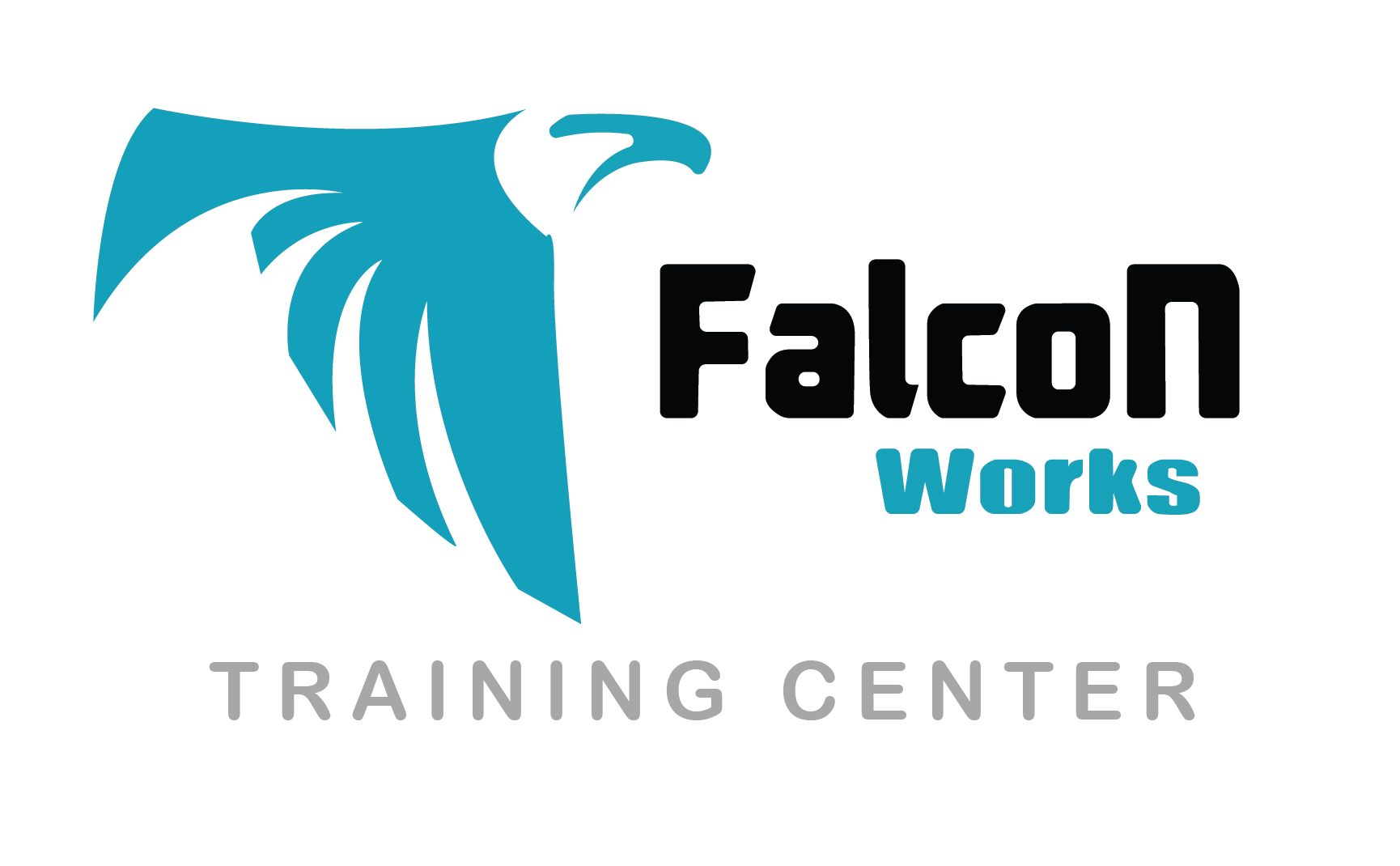
This comprehensive Interior Design course by Falcon Works Training Center is delivered online and consists of 12 modules and 12 assignments. The modules are selected in a way to help you acquire the knowledge of designing a residential space
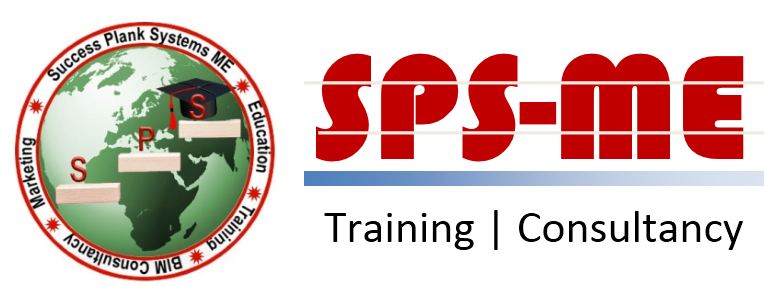
SYNCHRO Pro is 4D 5D construction planning and management software that enables model-based scheduling and simulations,

This course will teach you how to use all the available tools offered by ETABS for creating, modifying, analyzing, designing and optimizing building models. The entire features are integrated in a single, Windows-based, graphical user inter
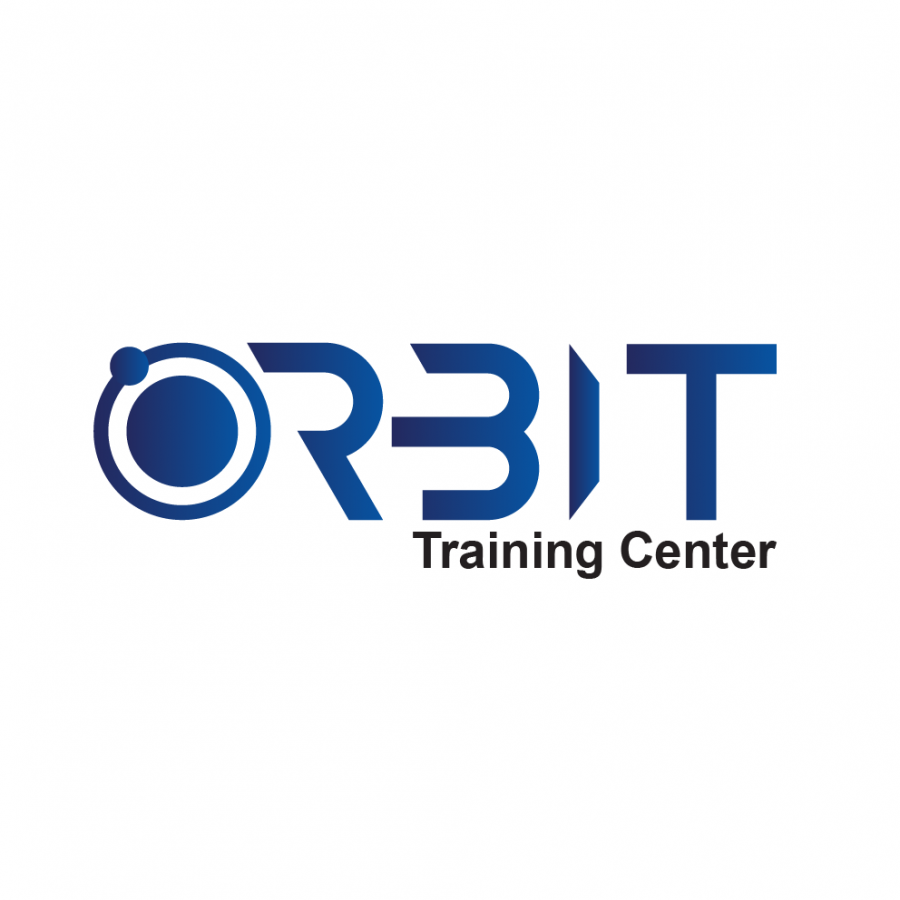
The Tekla Structures course provides intensive hands-on training in using the BIM software for structural engineering projects. Students learn to model columns, beams, trusses, rebar and other structural elements from 2D drawings.
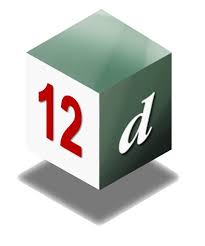
12d Model is the most versatile solution for the creation of sustainable land development projects, including residential, commercial and industrial developments, recreational areas, landfills, and agriculture projects.
© 2025 www.coursetakers.ae All Rights Reserved. Terms and Conditions of use | Privacy Policy