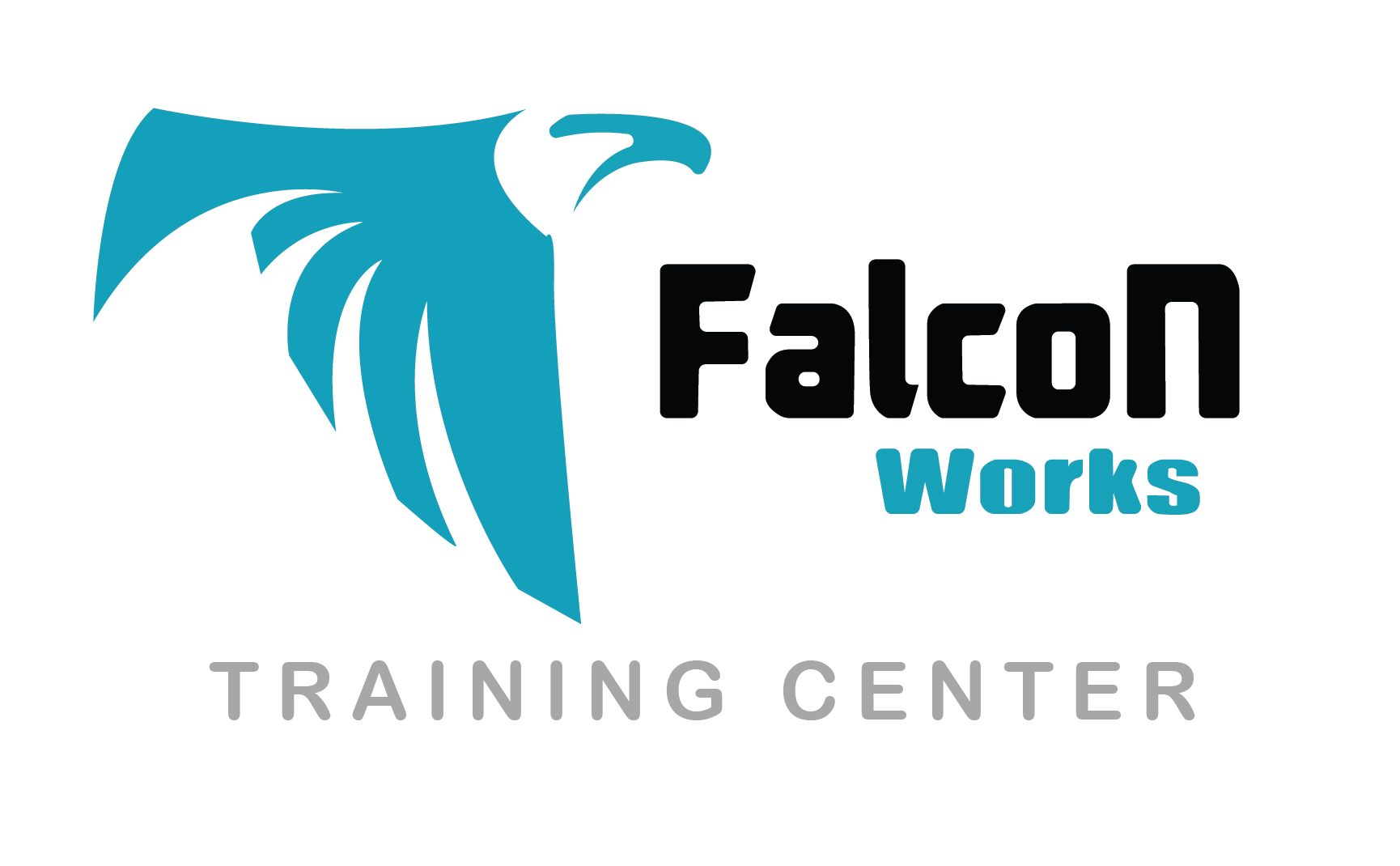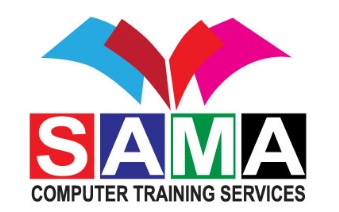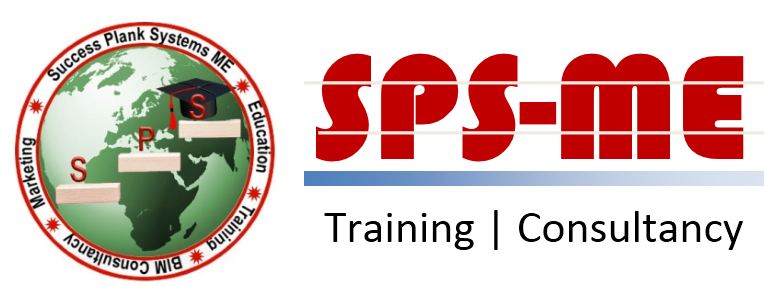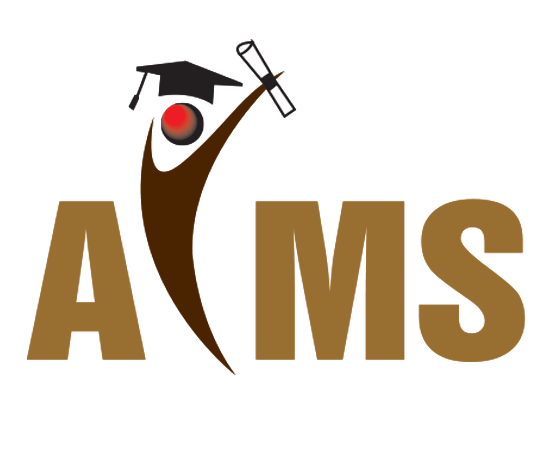This comprehensive Interior Design course by Falcon Works Training Center is delivered online and consists of 12 modules and 12 assignments. The modules are selected in a way to help you acquire the knowledge of designing a residential space

This comprehensive Interior Design course by Falcon Works Training Center is delivered online and consists of 12 modules and 12 assignments. The modules are selected in a way to help you acquire the knowledge of designing a residential space on your own.
The training includes exercises that encourage your participation and it will result in building your confidence and finding your creative voice.
Each student is presented with a similar task and are required to include activities such as uploading new floor and lighting plans, exploring decoration and various design styles, upholstery and accessories, writing quotations, writing scope of works for contractors and much more.
Modules:
Falcon Works Training Center is a leading name in the training sector focused on human resource and skills development activities. With a headquarter based in Abu Dhabi, Falcon Works has rapidly expanded across the Emirates like Al Ain, Dubai, Northern Emirates, and Saudi Arabia.
Areas Covered:
It is specialized in providing training solutions for various disciplines through a wide range of courses related to the health, engineering, quality, business and human resource sector.
Highlights:
- Highest standards of quality and service
- Certified training programs
- Qualified and experienced staff
(Institute Review)
55 years ago(Institute Review)
55 years ago
This training discusses the core of Revit Architecture in an effort to teach you everything related to working with Revit Architecture proficiently.

You will learn about 3D viewing techniques, creating complex solids, modifying objects, working with solids, editing and creating sections, animations, converting 3D objects, rendering, lights, 3D drawings, 3D modeling etc.

This course will teach you how the architectural and real estate industries are using 3Ds Max for generating photorealistic images of the design phase of a building.

One of the benefits to using Dynamo is that you don’t have to know any programming language.

This course covers core topics related to working with AutoCAD software. It takes off with the basic tools that will enable you to create/edit the drawing, and then working on developing those tools.
© 2025 www.coursetakers.ae All Rights Reserved. Terms and Conditions of use | Privacy Policy