We cultivate a culture of excellence, creativity, and collaboration, preparing our students to thrive in the ever-evolving fields of INTERIOR & SPACE DESIGN.This program integrates practical skills, in-depth theory, and effective professiona
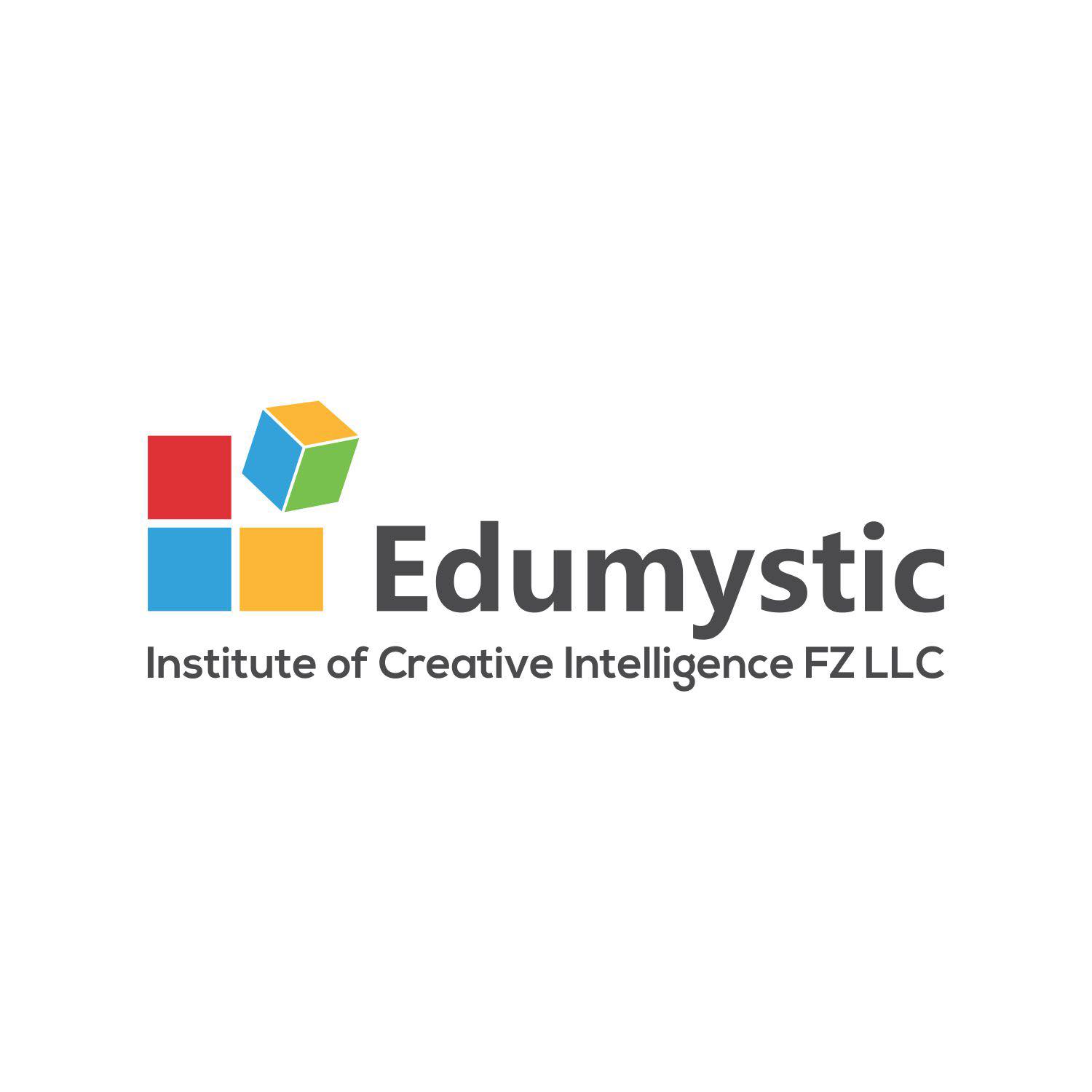
Interior design is a complex interplay of elements aimed to create experiences while simultaneously fulfilling programmatic requirements. The utilization and design of spaces undergoes constant transformation, influenced by evolving materials, technologies and the social economic shifts. This course equips a student to develop essential skills and knowledge to navigate in this dynamic field.
Edumystic Institute of Creative Intelligence (EICI) is situated in Dubai Knowledge Park, specializing in experiential education and providing professional certification courses in the realm of design.
These courses are carefully crafted by Unitedworld Institute of Design, Ahmedabad (UID), one of India's premier design institutes. EICI stands as the pioneering institute in the UAE and GCC countries, collaborating with POLI.design, founded by POLI.technico di Milano. This collaboration presents a distinctive opportunity for students to leave their mark in the dynamic world of design.
EICI not only prioritizes theoretical knowledge but also emphasizes practical, hands-on learning experiences. The institute's commitment to offering industry-relevant courses, coupled with its groundbreaking collaboration with POLI.design, positions it as a hub for aspiring designers seeking a unique and globally recognized education in the field of design.
(Institute Review)
55 years ago(Institute Review)
55 years ago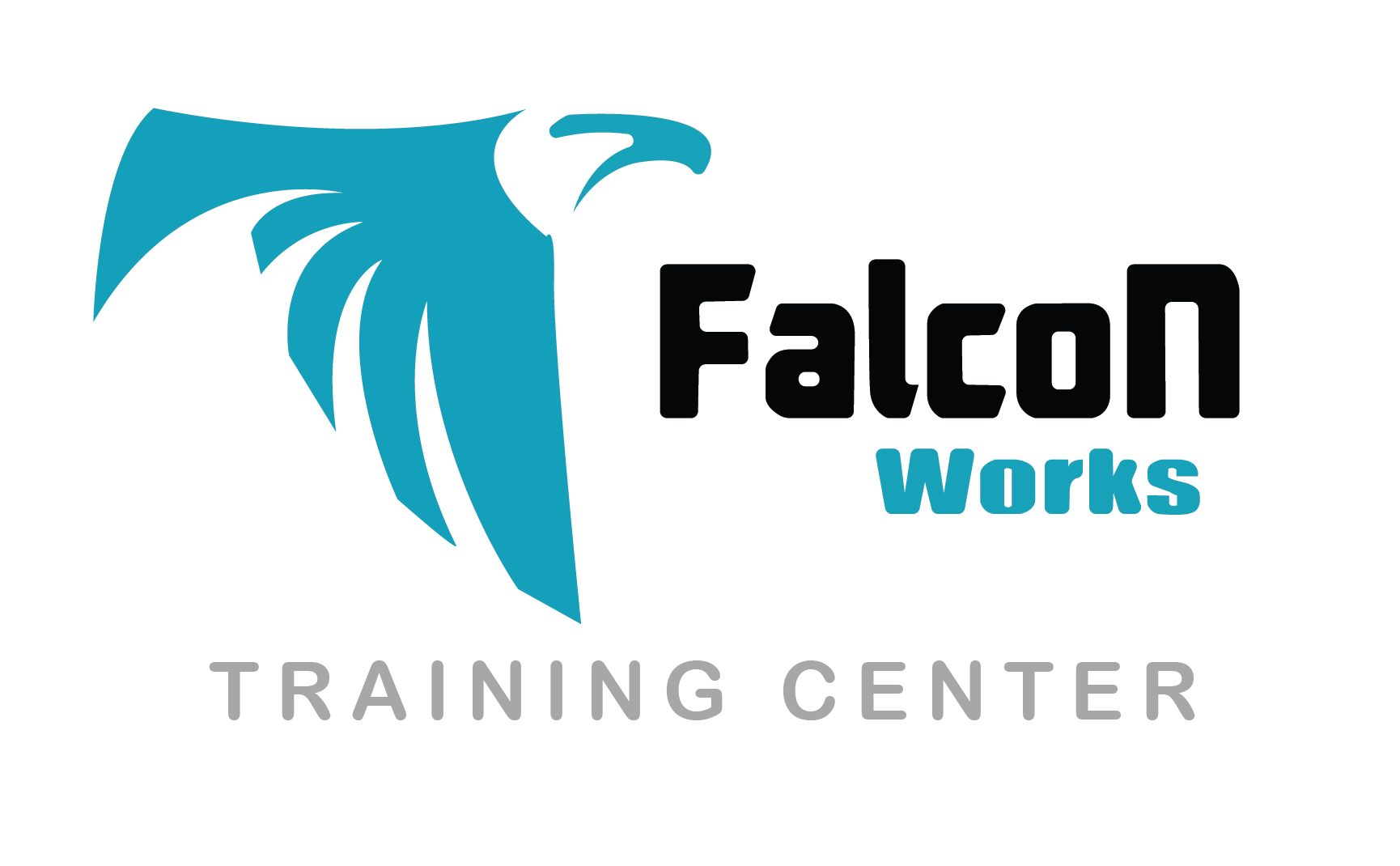
This comprehensive Interior Design course by Falcon Works Training Center is delivered online and consists of 12 modules and 12 assignments. The modules are selected in a way to help you acquire the knowledge of designing a residential space
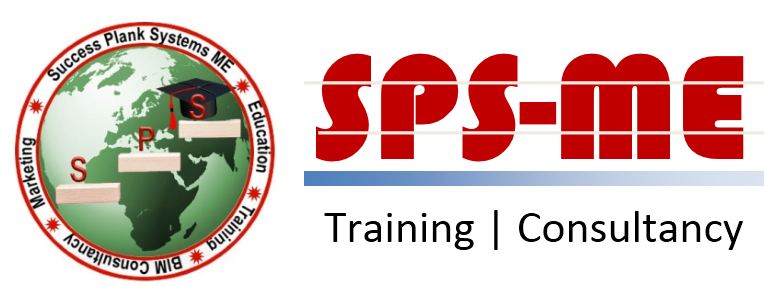
Fusion 360 is a modern 3D CAD/CAM tool for product development.
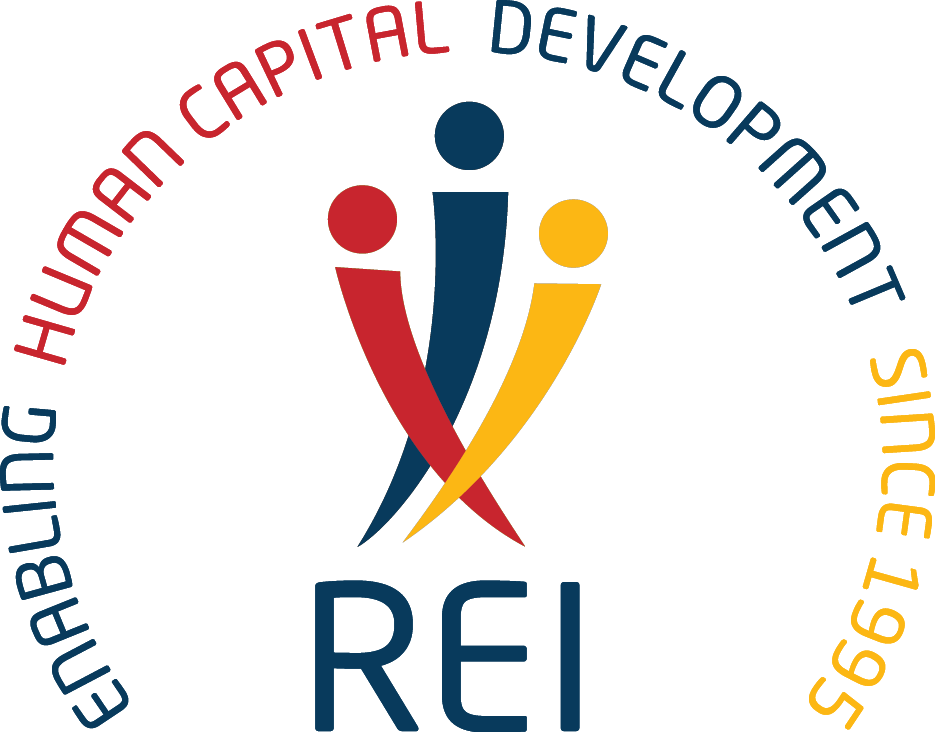
You will learn how to integrate Revit, 3D AutoCAD and other compatible software to create a 3D model which is used to detect a clash between different MEP and structural systems.
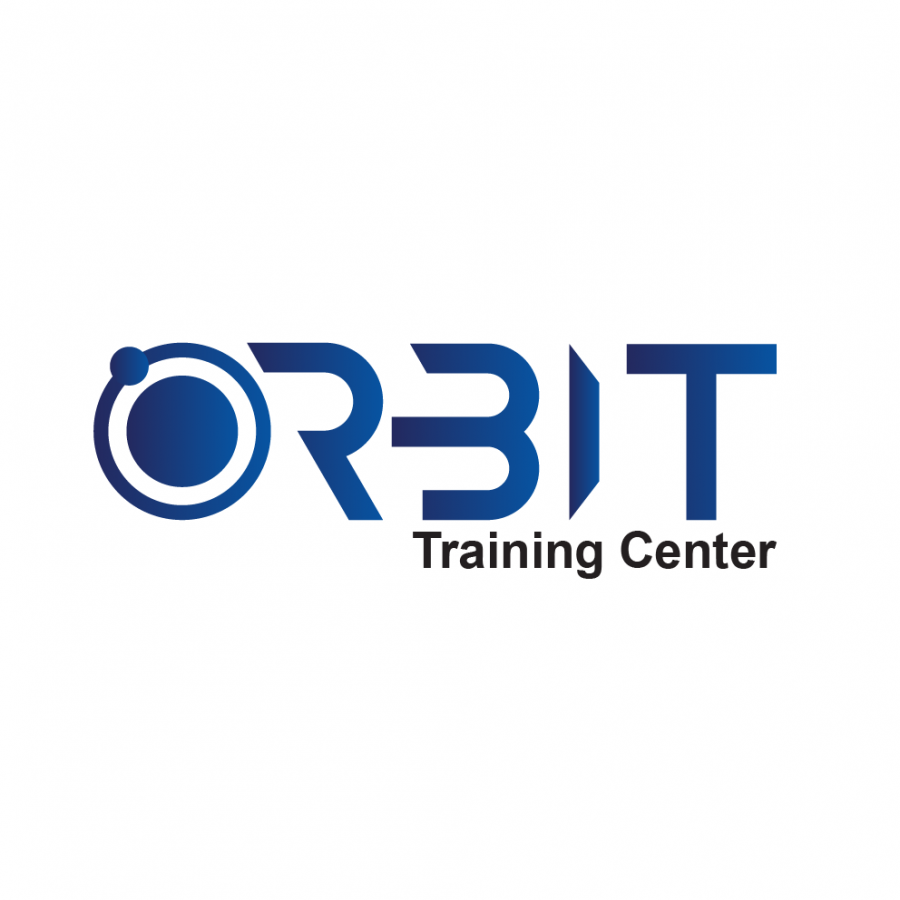
The 3ds Max training program equips professionals with the latest 3D modeling, animation and visualization techniques through comprehensive hands-on training

You will receive a certificate at the end which will be accredited from KHDA. You will learn about planning essentials, color designing, understanding light, texture and pattern, walls and ceiling, windows and its treatments and much more in
© 2025 www.coursetakers.ae All Rights Reserved. Terms and Conditions of use | Privacy Policy