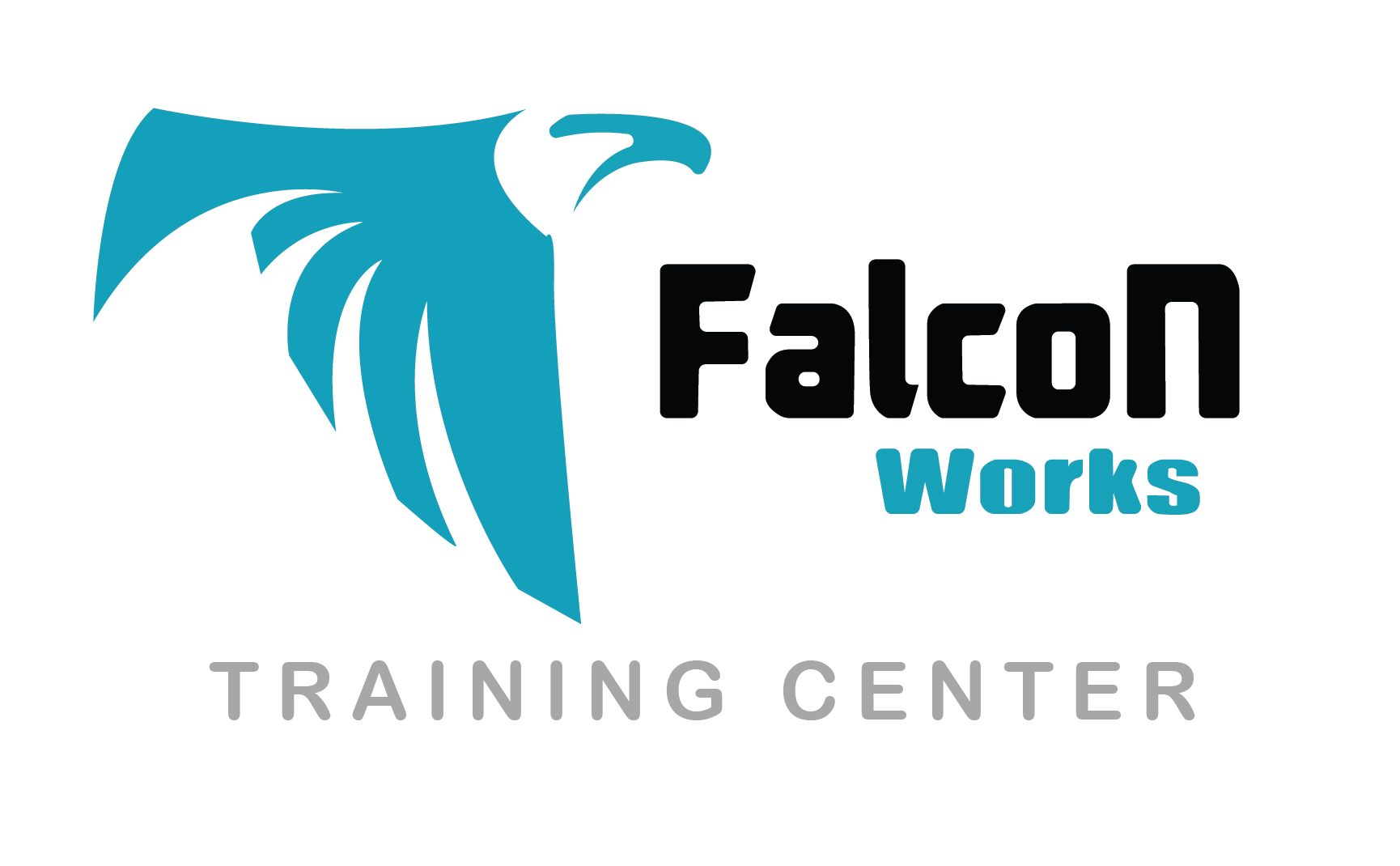This course is designed for you to discover your potential as an interior designer. The course will be placed on developing your practical skills as we guide you through the design process presented by a professional interior designer.

Overview:
This course is designed for you to discover your potential as an interior designer. The course will be placed on developing your practical skills as we guide you through the design process presented by a professional interior designer.
You will learn 3D thinking, mood boards, sample boards and how to produce a scale drawings to plan an interior space. New design theory and techniques will be introduced at relevant points within the course, allowing students to develop basic skills in interior designing.
Software Packages:
1. Autodesk 3Ds Max
2. Adobe Illustrator
Outline
- Basics of Interior Design
- Technical Drawings for plans and elevations
- Freehand Sketching
- Perspective Drawing
- Coloring Perspectives
- Space Planning
- Lighting Design
- Colors
- Accessories & Styling
- Finishes: while putting together a sample board
- Mood images and concept design: while working on mood boards
- Different Interior Design styles
Highlight Features:
- All the qualifications offered by SAE Institute are attestable both internationally and globally
- With its global experience, students can enjoy a diverse community
- Learn from Instructors with an international experience and world-recognized education
- Enjoy Fast Track learning
- Personalised and Practical study environment for all students
- Multicultured, highly educated staff available
(Institute Review)
55 years ago(Institute Review)
55 years ago
This comprehensive Interior Design course by Falcon Works Training Center is delivered online and consists of 12 modules and 12 assignments. The modules are selected in a way to help you acquire the knowledge of designing a residential space

This program will teach you about the parametric landscape and architectural modelling by using Revit software. It includes learning about the use of intelligent building components, annotations, views for developing landscape architectural

This training will help you learn about Solid Edge and its wide range of functions and industrial uses. It will teach you how Solid Edge is famous as a scalable digital product development system and how to operate on it with confidence.

You will receive a certificate at the end which will be accredited from KHDA. You will learn about planning essentials, color designing, understanding light, texture and pattern, walls and ceiling, windows and its treatments and much more in

This course will teach you about working with 3Ds Max and learning about both exterior and interior modelling with vray plug-in. You will learn about creating complex 3D models along with values for rendering and animations.
© 2025 www.coursetakers.ae All Rights Reserved. Terms and Conditions of use | Privacy Policy