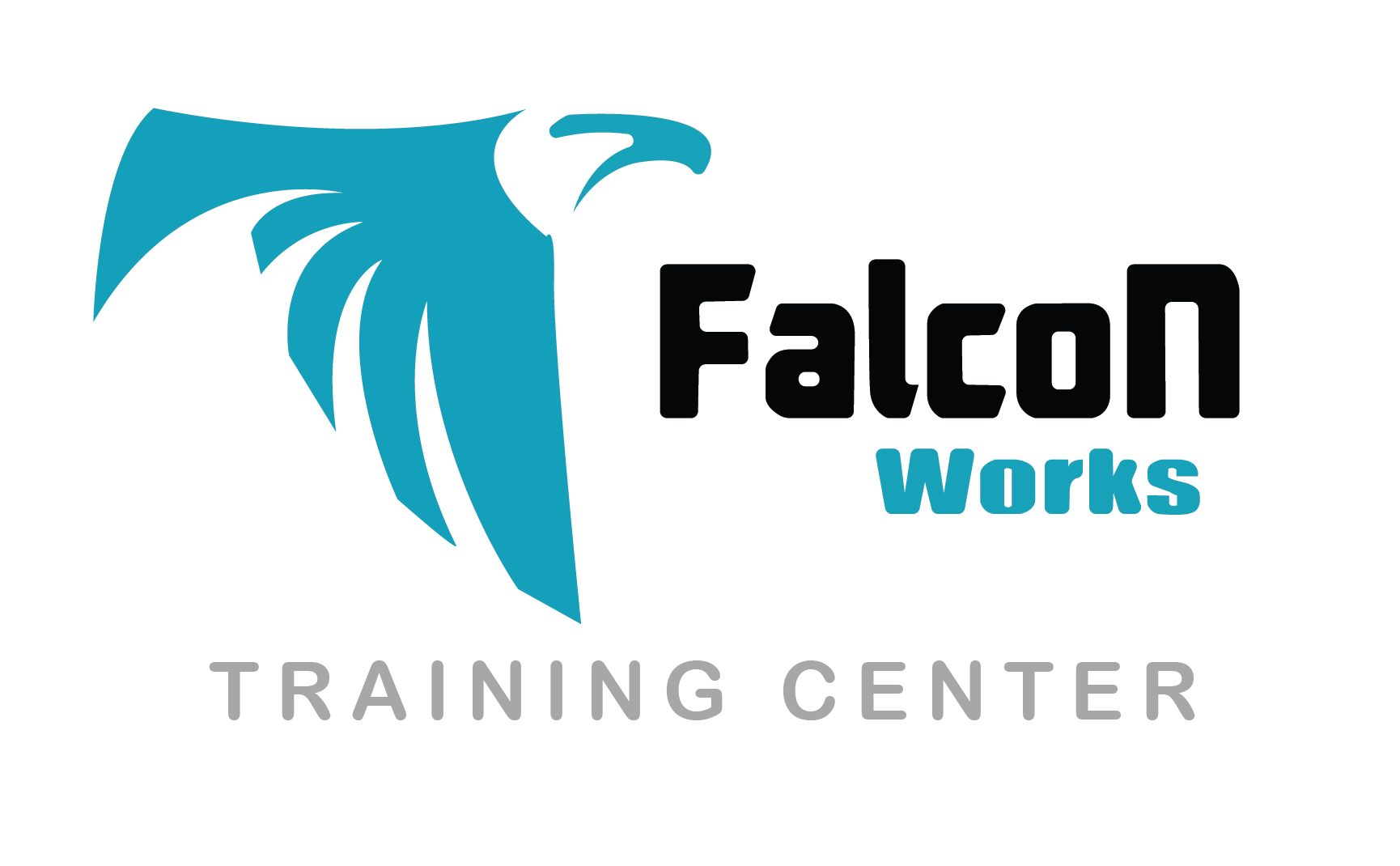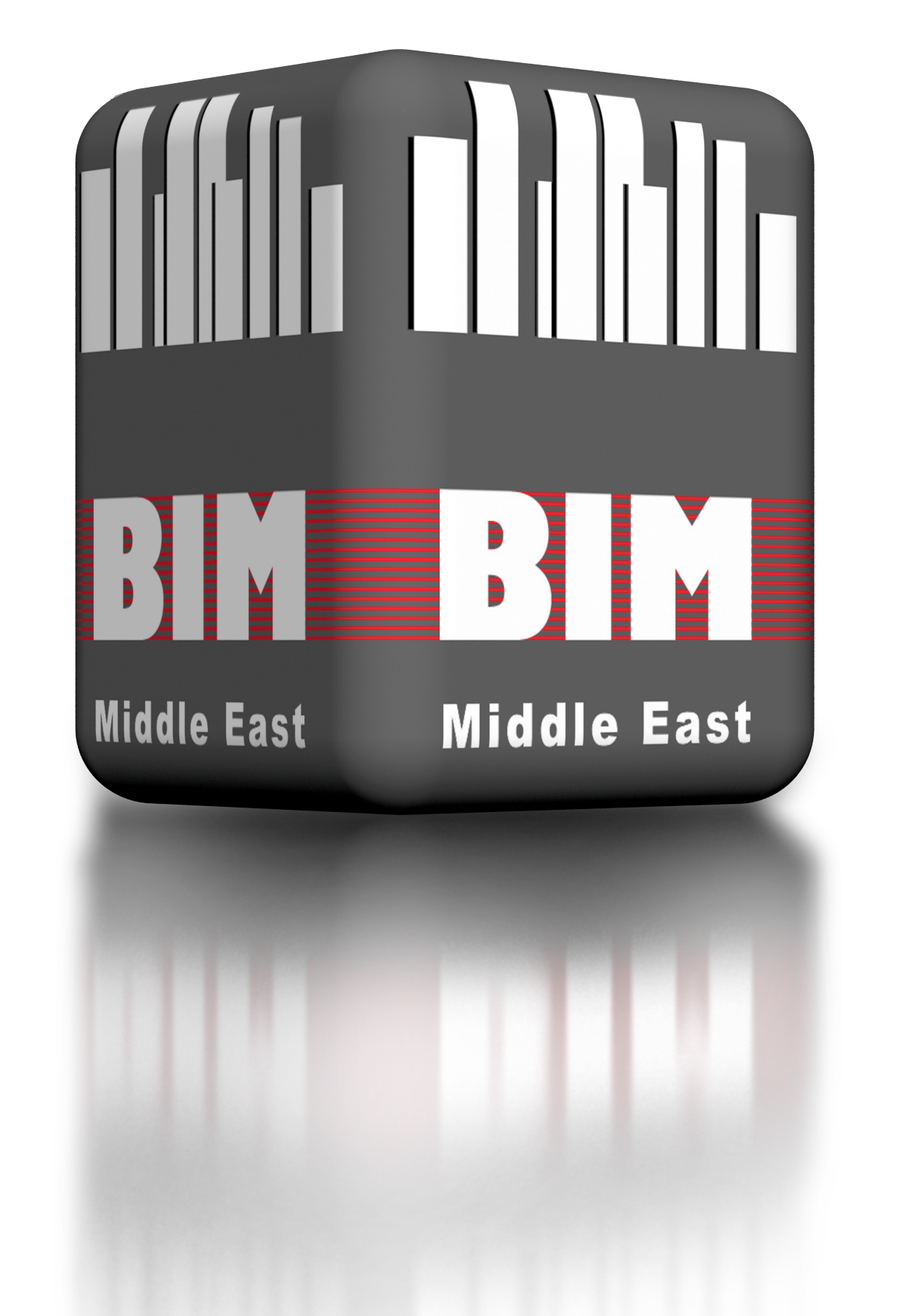You will learn about interior designing. It will teach you about advanced concepts as well. It covers learning materials from AutoCAD, Photoshop and 3D Studio.

You will learn about interior design. It will teach you about advanced concepts as well. It covers learning materials from the following applications:
Complete Outline:
1. 3D Studio Max:
2. AutoCAD:
3. Adobe Photoshop:
Certification:
Emirates Education Centre has been teaching success for the past 26 years. Established in 1993, Emirates Education Centre (EEC) is one of the oldest DED & KHDA licensed training institutions in Dubai and United Arab Emirates.
Emirates Education Centre has a passion for excellence and operates under the highest of business and ethical standards.
(Institute Review)
55 years ago(Institute Review)
55 years ago
This comprehensive Interior Design course by Falcon Works Training Center is delivered online and consists of 12 modules and 12 assignments. The modules are selected in a way to help you acquire the knowledge of designing a residential space

This Multimedia and design course is designed to give you an in-depth and detailed understanding of how symbols, images, letters and words combined together can be used as a communication mean to portray desired and planned messages across.

ETABS 2016 course offered by BIM-ME.

This course is designed to teach and train the participants about all the functions and operations related to interior designing. It will discuss each module in great depth to impart knowledge, technical skills and in-depth understanding of

Become a BIM Expert with the help of the knowledge acquired through this course by Axis Education Centre.
© 2025 www.coursetakers.ae All Rights Reserved. Terms and Conditions of use | Privacy Policy