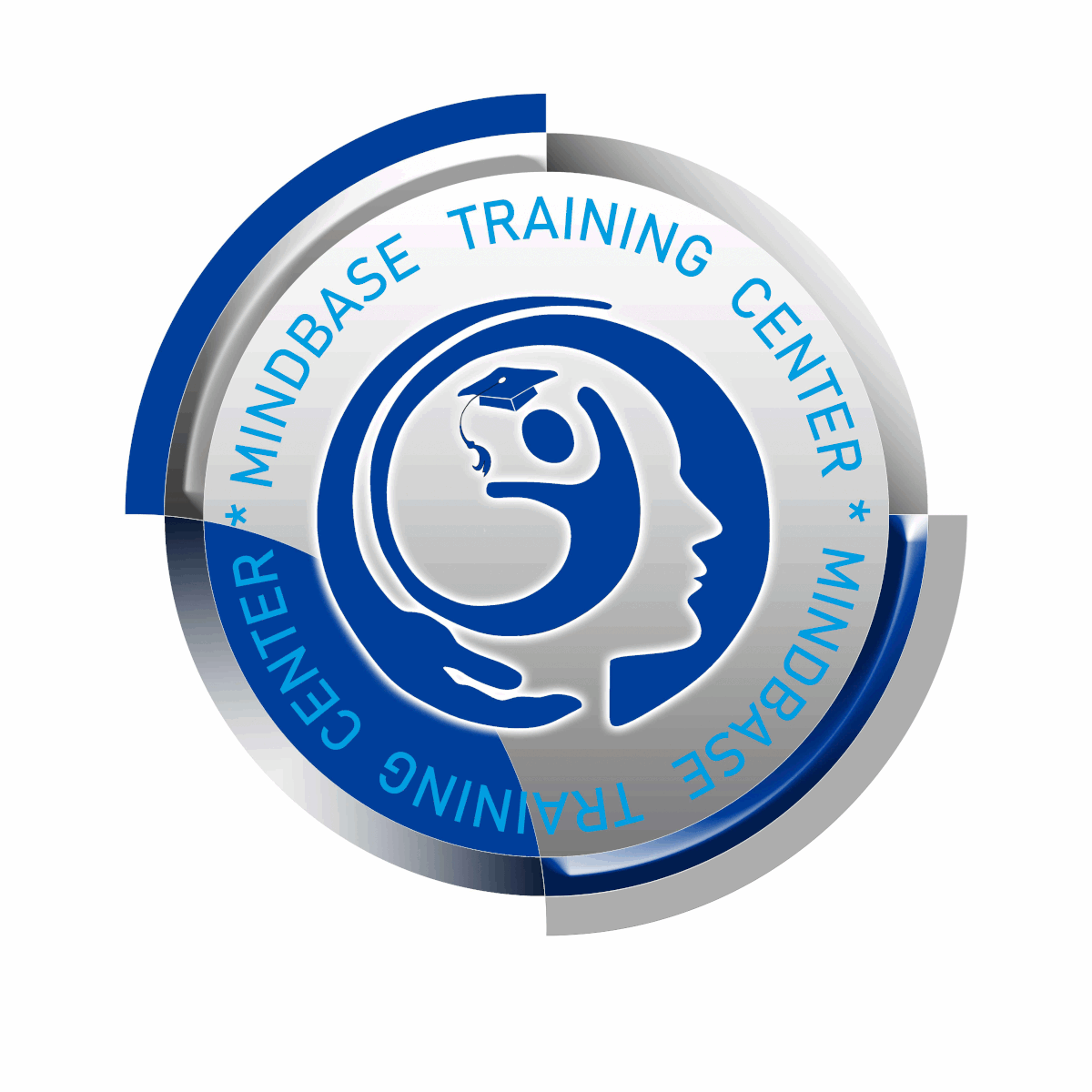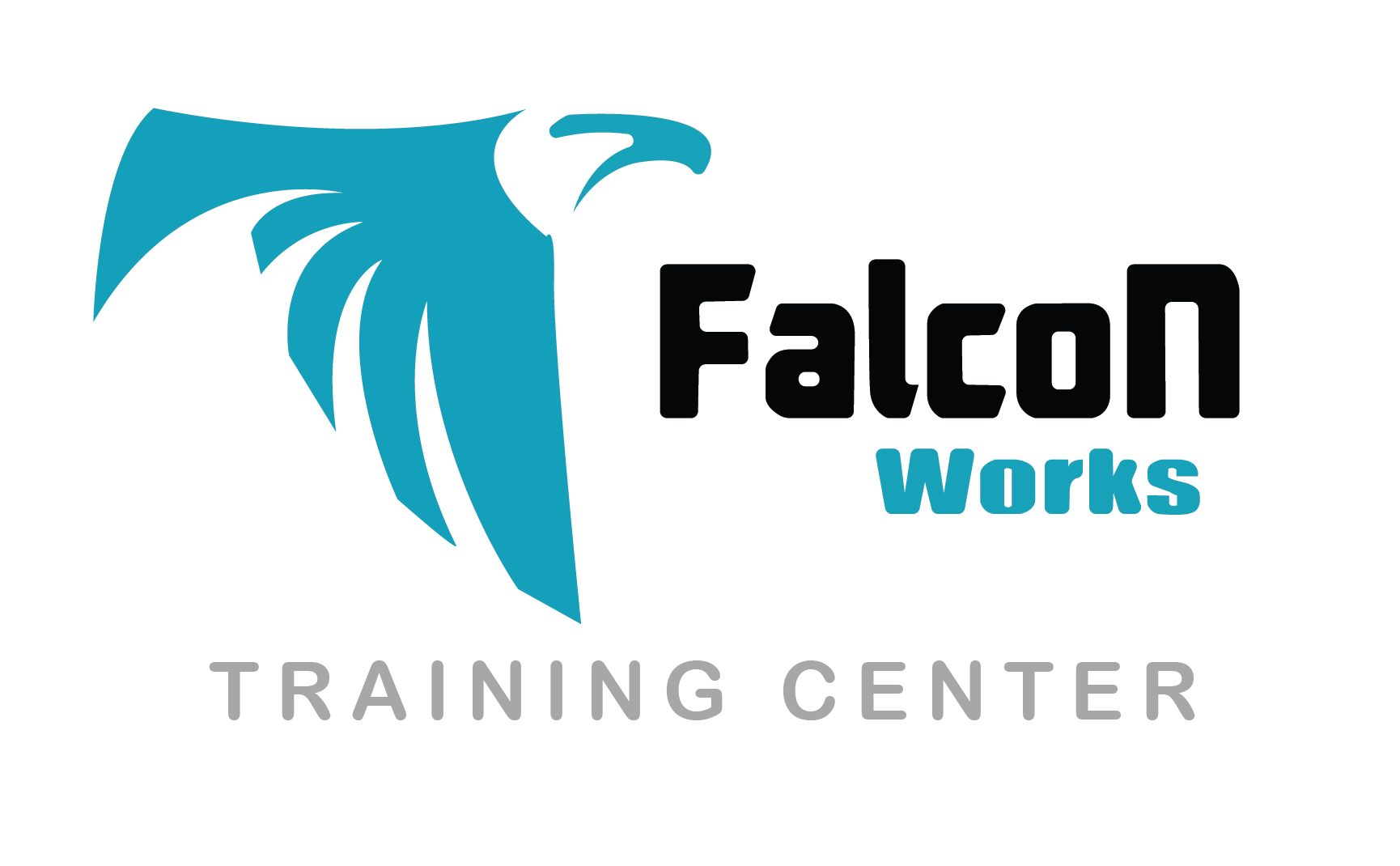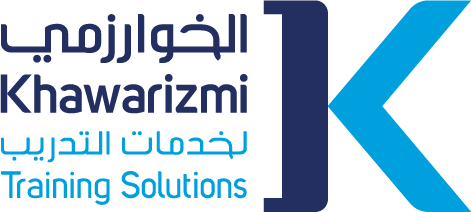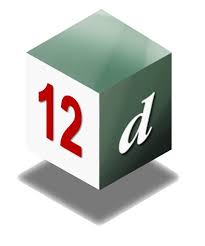This course will teach you about all the essential tools, steps and techniques used for Interior Designing. It includes working with different applications like 3Ds Max with Vray, Photoshop and AutoCAD 2D.

This program will teach you about all the essential tools, steps and techniques used for Interior Designing. It includes working with different applications like 3Ds Max with Vray, Photoshop and AutoCAD 2D.
Outline:
3Ds Max:
- Introduction
- Autodesk 3ds Max Design Configuration
- Basic Modeling Techniques
- Modelling from 2D Objects
- Assembling Project Files
- Materials
- Mapping Coordinates and Scale
- Introduction to Lighting
- Advanced Lighting
- Lighting and Rendering using mental ray
- Cameras and Rendering
- Animation
V-Ray:
- Reviewing the Interface
- Linear and Physical Workflow
- Lighting
- V-Ray Physical Camera / VFB
- In-Depth Globa Illumination
- Image Sampling
- V-Ray Materials
- V-Ray Render Elements
- Rendering Techniques
AutoCAD 2D:
- Getting Started with AutoCAD
- Basic Drawing & Editing Commands
- Projects - Creating a Simple Drawing
- Drawing Precision in AutoCAD
- Making Changes in Your Drawing
- Advanced Object Types
- Organizing Your Drawing with Layers
- Getting Information from Your Drawing
- Advanced Editing Commands
- Inserting Blocks
- Text
- Hatching
- Adding Dimensions
- Setting up a Layout
Photoshop:
- Getting started
- Working with layers
- Working with image selections
- Adjusting images
- Resizing images
- Retouching images
- Preparing finished images
- Masks
- Fills and overlays
- Creative image effects
- Vector Paths
Mindbase Training Center, founded in 1999, is a leading training provider in the field of Computer Technology, Language courses, Administration & Management workshops and the Business World.
Over the span of its existence, Mindbase Training has succeeded on every front in its goal to impart valuable knowledge and develop the capabilities of professionals to perform better and efficiently. It has an easy to connect location in the heart of Abu Dhabi with fluent intercity transport connectivity.
(Institute Review)
55 years ago(Institute Review)
55 years ago
This comprehensive Interior Design course by Falcon Works Training Center is delivered online and consists of 12 modules and 12 assignments. The modules are selected in a way to help you acquire the knowledge of designing a residential space

This course covers Creating Walls, Adding Site Features, Using Massing Tools, Rendering and Walkthroughs, and Using Advanced Features. Autodesk Revit allows professionals to optimize building performance and share model data with engineers a

This training discusses the core of Revit Architecture in an effort to teach you everything related to working with Revit Architecture proficiently.

This is an introductory course where you will receive an in-depth and thorough introduction to Autodesk to 3Ds max design. You will learn about using 3Ds Max for creating desktop animations and photo-realistic rendering.

12d Model is the most versatile solution for the creation of sustainable land development projects, including residential, commercial and industrial developments, recreational areas, landfills, and agriculture projects.
© 2025 www.coursetakers.ae All Rights Reserved. Terms and Conditions of use | Privacy Policy