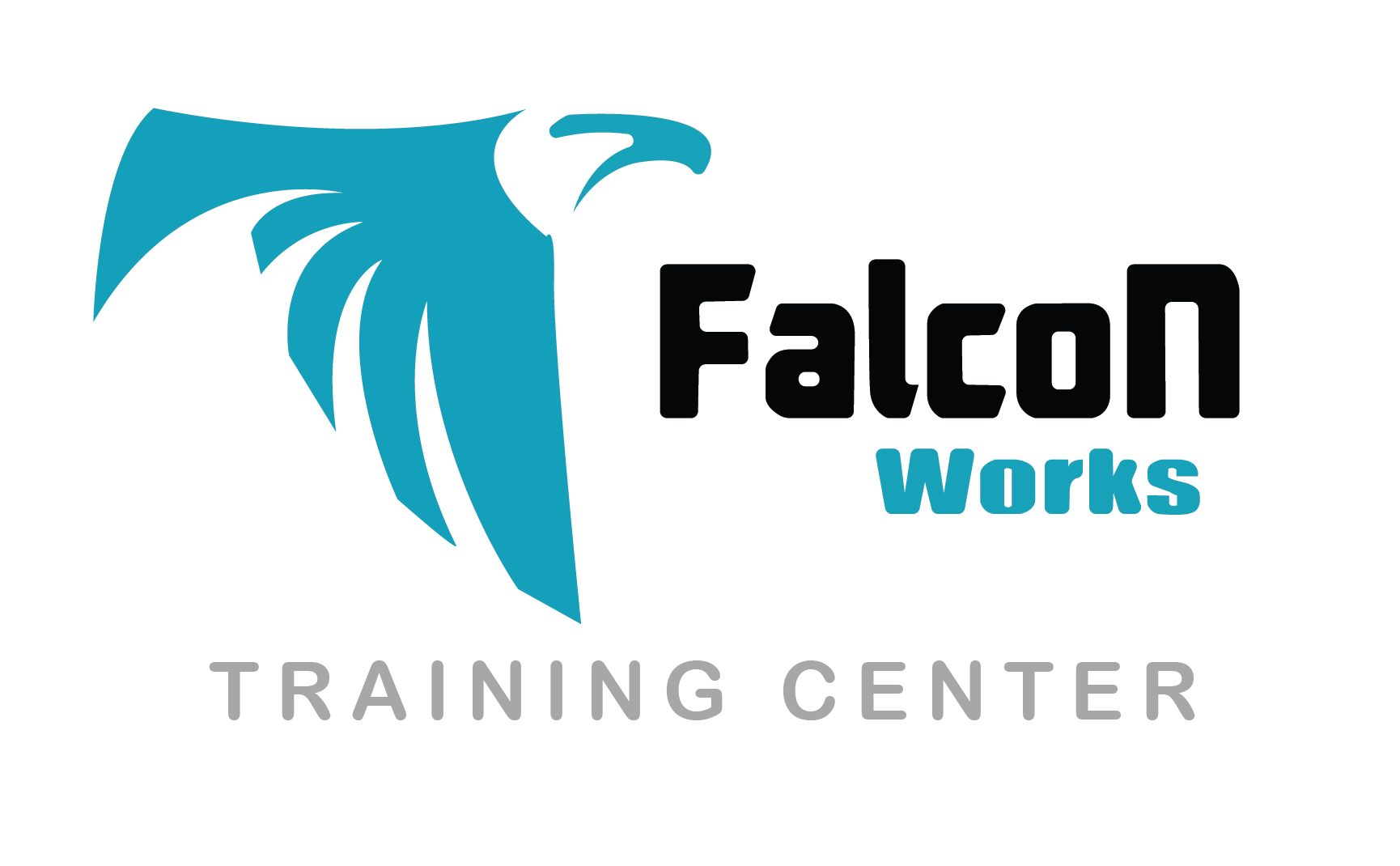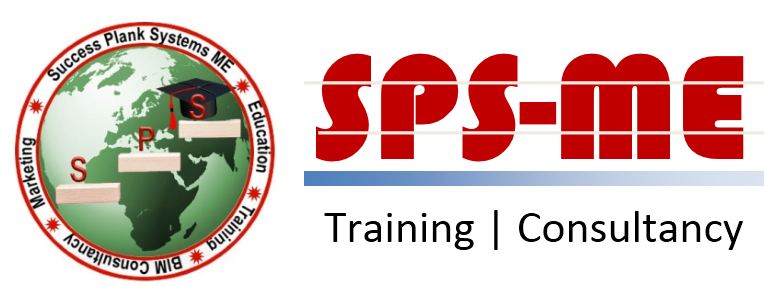Interior Designing (AutoCAD,3ds Max & Photoshop) by Optimizer Middle East is led by certified industry professionals to provide you with real-world exercises and practical experience.

Interior Designing (AutoCAD,3ds Max & Photoshop) by Optimizer Middle East is led by certified industry professionals to provide you with real-world exercises and practical experience.
Applications:
Optimizer Middle East is located in Deira (Dubai). It is among the active institutes in MENA region that cater to the training needs of a wide community in multiple fields.
With an objective to empower organizations and individuals with up-to-date training and research-based practices, Optimizer Middle East endeavors to provide international standard education.
Areas Covered:
Approved By:
Features:
(Institute Review)
55 years ago(Institute Review)
55 years ago
This comprehensive Interior Design course by Falcon Works Training Center is delivered online and consists of 12 modules and 12 assignments. The modules are selected in a way to help you acquire the knowledge of designing a residential space

You will learn how to integrate Revit, 3D AutoCAD and other compatible software to create a 3D model which is used to detect a clash between different MEP and structural systems.

Obtain the skills and knowledge to work with Autodesk Revit Architecture confidently and efficiently.

Auto-desk® 3ds Max helps you get started with tools for 3D modeling, animation, rendering.
© 2025 www.coursetakers.ae All Rights Reserved. Terms and Conditions of use | Privacy Policy