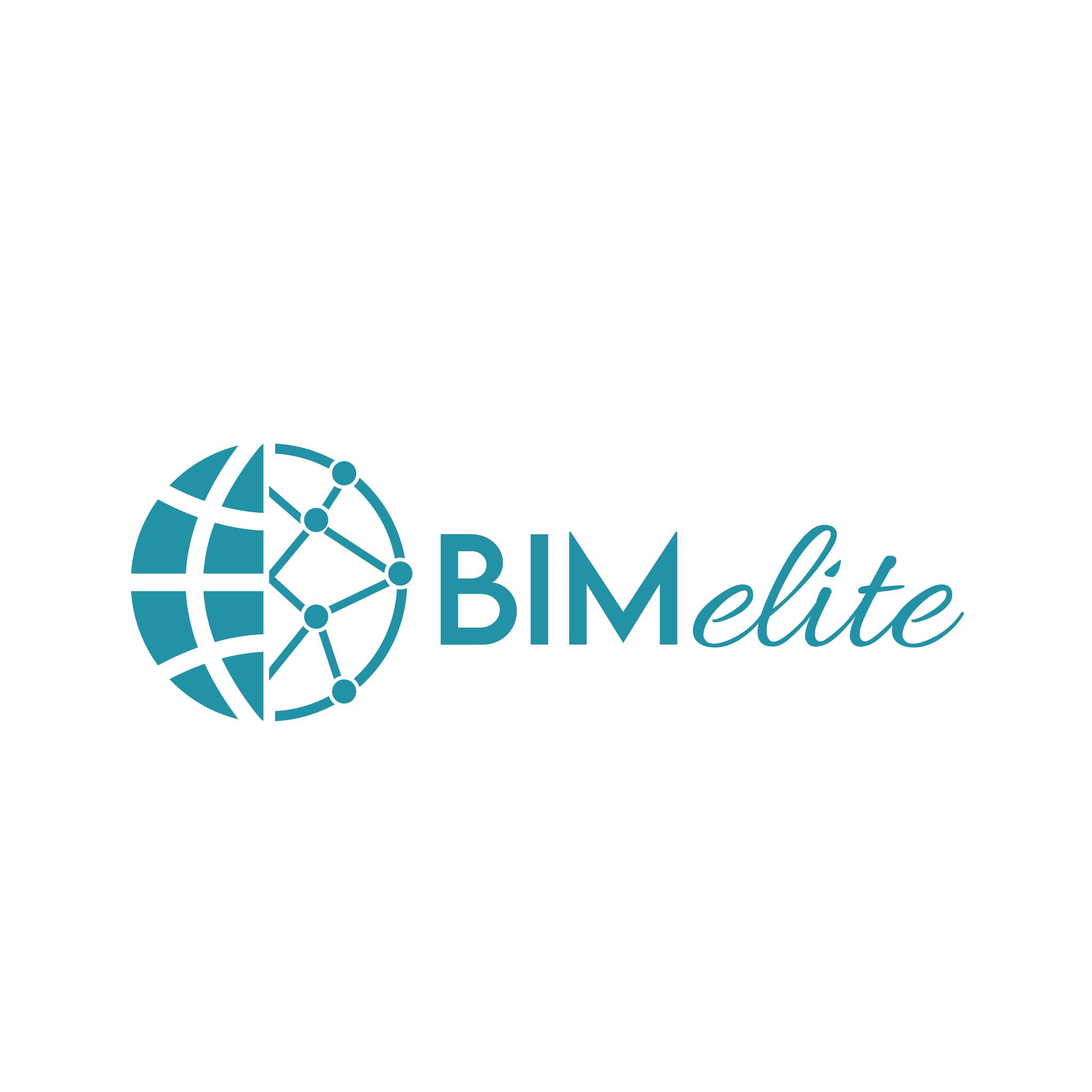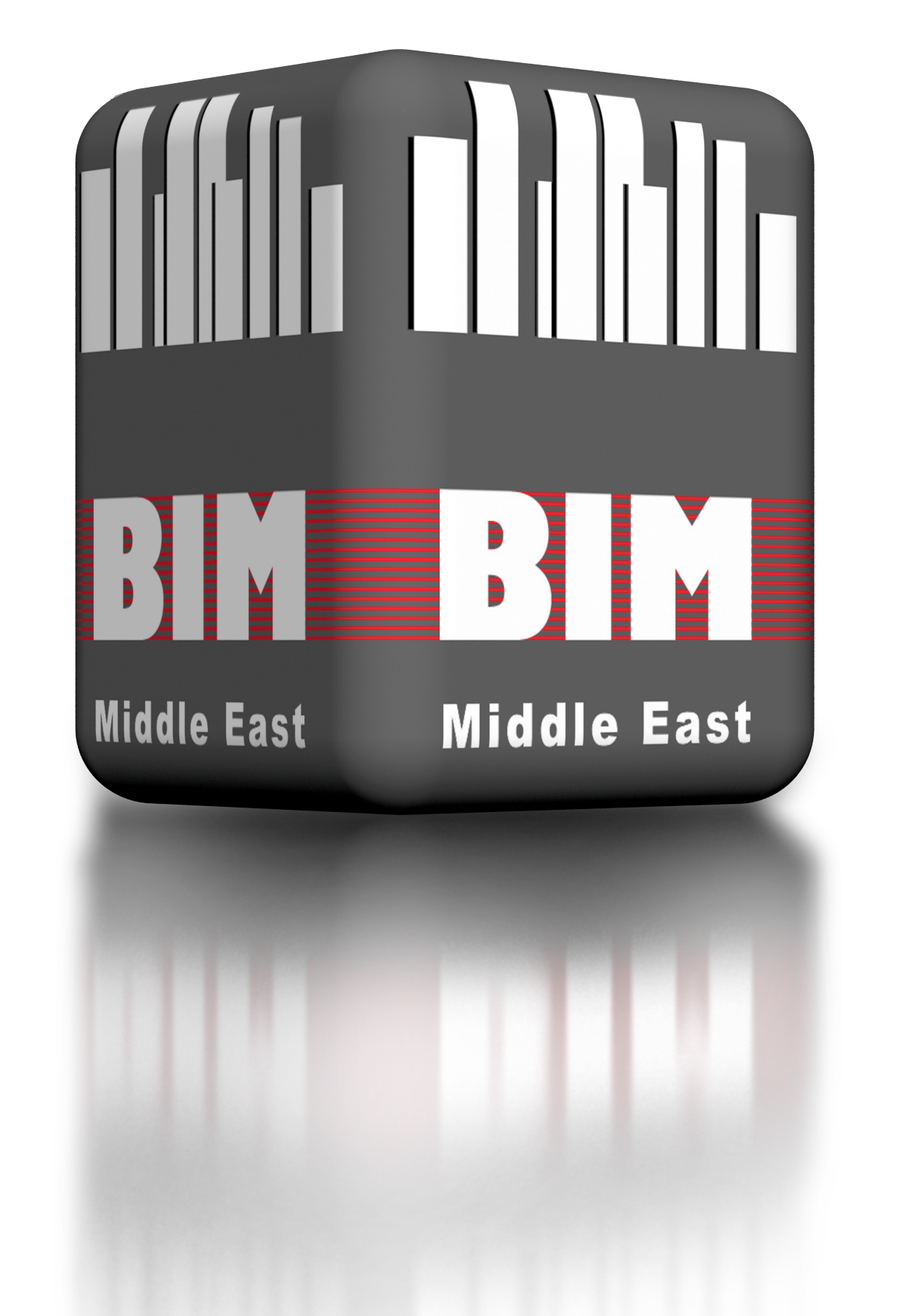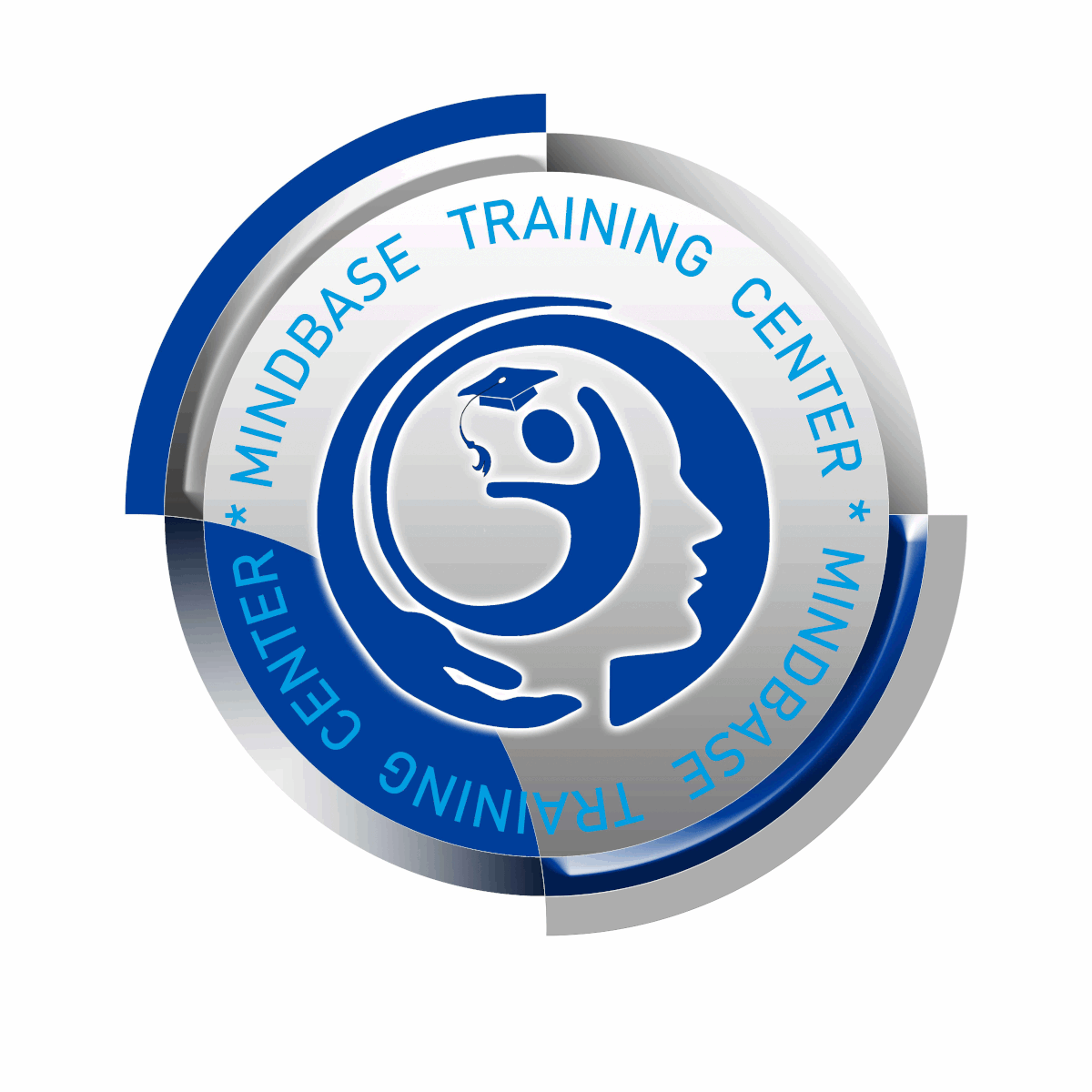
Different features of Autodesk Revit MEP will be discussed in this module. You will also learn to use 3D parametric designing tools for creating and analyzing a project.

Overview of Autodesk Revit MEP Training
REVIT MEP Training Course is the most popular Mep engineering software product for 3D model generation, analysis and design. It has an intuitive, user-friendly GUI, visualization tools, powerful analysis and design facilities.
Revit MEP training course is ideal for mechanical, electrical and plumbing engineers who want to take their use of Revit to the next level. It teaches the use of Revit’s advanced features and tools relevant to MEP. Our Revit MEP training Course combines lecture, demonstration and hands-on practice, providing a thorough introduction to the software’s features.
REVIT MEP is the most popular Mep engineering software product for 3D model generation, analysis and design. It has an intuitive, user-friendly GUI, visualization tools, powerful analysis and design facilities.
Learning Outcome of Autodesk Revit MEP training
After completing the course you can design independently: Residential Houses/Commercial Complexes/Multi-Storied buildings.
Your technical knowledge will be improved a lot.
You can make interviews better.
You can start your own consultancy.
Architectural design training programs
By the end of the Revit MEP training, delegates will be able to set model for services, perform environmental analysis, and create pipework, ductwork and electrical systems.
To know more about our Autodesk Revit MEP training
Zabeel International Institute of Management and Technology is one of the oldest training providers in UAE. It was established in 1988 and now it has multiple branches all across UAE. It offers a wide range of courses related to “Finance, Airline, IT, Engineering, Soft Skill, Languages, Logistics and Management”.
Zabeel Institute has a fully functioning Corporate Division as well, and upon the requests of different companies, it caters to the training requirements of all Organizations.
Accreditations:
Milestones Achieved:
Notes:
(Institute Review)
55 years ago(Institute Review)
55 years ago
This course is designed to equip the delegates with the skills, abilities and knowledge of working with Revit Architecture and perform functions like capturing and analysing the design concepts and maintaining your vision through design, doc


Course completion certificate will be provided to students. You will learn about different editing tools, creating views, setting up levels, working with structural projects, using dimensions, setting up sheets, working ebars, analytical ana

BIMelite delivers quality learning experiences to customers. Our comprehensive training courses help you increase your AEC software’s product knowledge, prepare for certification exams, and achieve your career goals.

An Autodesk® authorized certificate will be given to all students upon completion. This is a 40-hour long course that takes on the task of introducing students to the basic elements of Revit Structure. This program uses latest version of Aut

Learn how to work proficiently with Revit Architecture through the knowledge acquired in this training by MindBase Training Center. It covers all the essentials of Revit Architecture features and functions.
© 2025 www.coursetakers.ae All Rights Reserved. Terms and Conditions of use | Privacy Policy