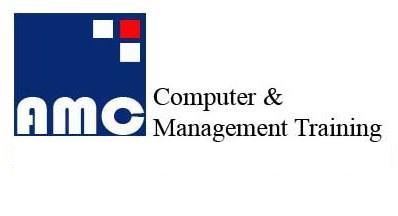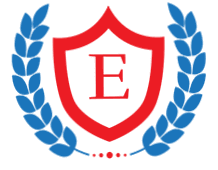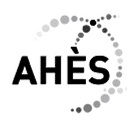With the help of practical hands-on exercises, this course will help in exploring 2D production drawings creation and get you up to speed with using 2D line drawing and much more.

This workshop will teach you about different features, commands, functions and techniques to create, edit and print drawings with AutoCAD.
With the help of practical hands-on exercises, this program will help in exploring 2D production drawings creation and get you up to speed with using 2D line drawing and much more.
Outline:
Features:
Optimizer Middle East is located in Deira (Dubai). It is among the active institutes in MENA region that cater to the training needs of a wide community in multiple fields.
With an objective to empower organizations and individuals with up-to-date training and research-based practices, Optimizer Middle East endeavors to provide international standard education.
Areas Covered:
Approved By:
Features:
(Institute Review)
55 years ago(Institute Review)
55 years ago
You will learn to develop surfaces, work with points, site analysis, pipe networks, alignments, grading solutions and much more. The training is led by expert and experienced instructors giving you the opportunity to learn in details and cov

RTCD training institute is providing Civil 3D training in Dubai for individuals who are greatly interested in learning this course. Our experts have tremendous expertise and will help you to master the course in no time.

This AutoCAD 2D and 3D is designed to give the delegates adequate knowledge of basic AutoCAD and computer-aided drafting concepts for designing, drawing and drafting. It can be used to create different kinds of line drawing.

This AutoCAD training by Al Hurriyat Educational Services will empower you to use computer-aided design and drafting software for developing plans and drawings for construction by keeping in mind the industry requirements and importance of t

AutoCAD is the standard design software used in the engineering, architecture, interior design and construction industries. Designers and drafters use it to create two-dimensional (2D) and three-dimensional (3D) computer drawings.
© 2025 www.coursetakers.ae All Rights Reserved. Terms and Conditions of use | Privacy Policy