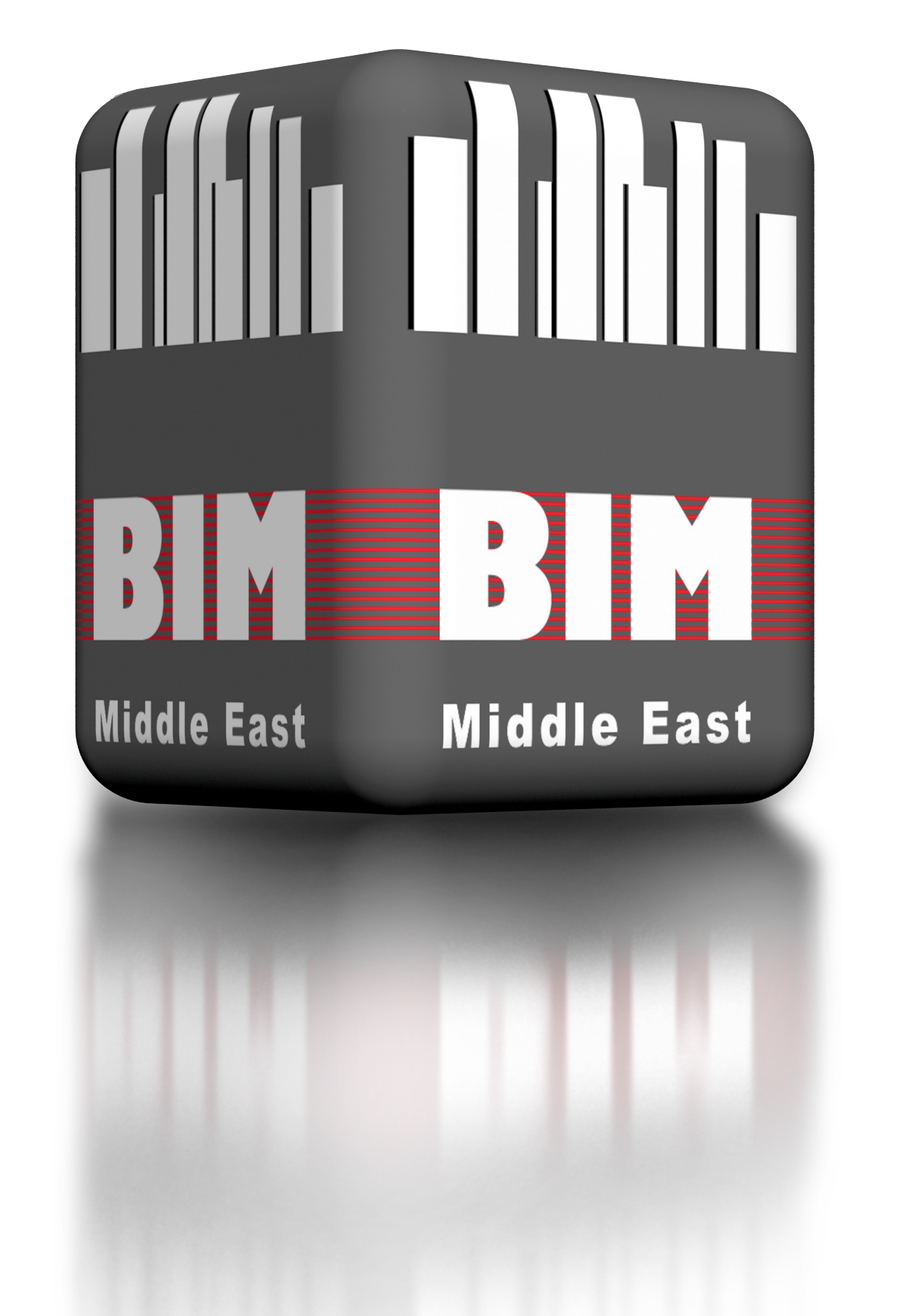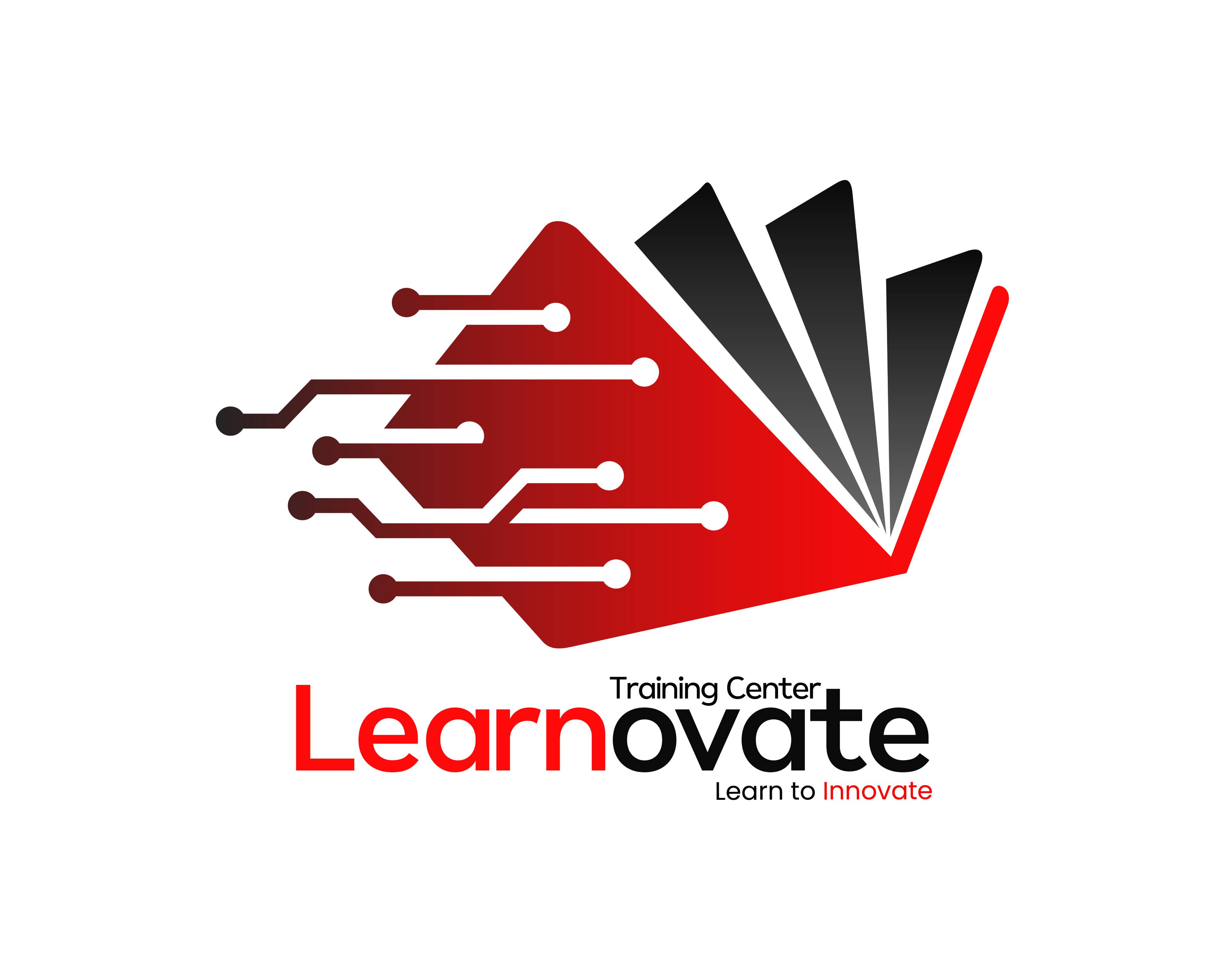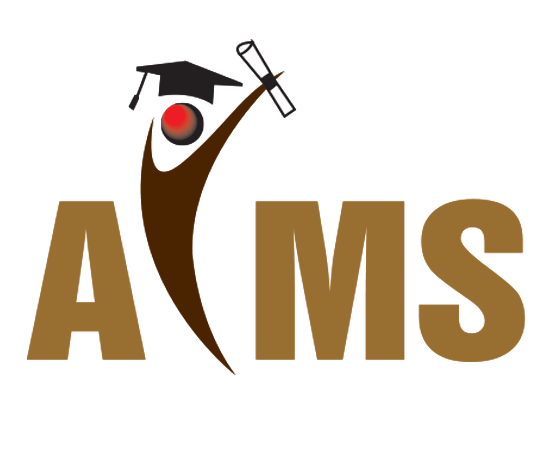This is a 32-hour long course that is designed to introduce you to different principles of Building Information Modeling. It covers various principles, techniques and concepts from parametric building design with the help of construction doc

This is a 32-hour long program that is designed to introduce you to different principles of Building Information Modeling. It covers various principles, techniques and concepts from parametric building design with the help of construction documentation by using Autodesk® Revit® MEP software.
You will be introduced to the user interface and familiarity with basics of building components. By the end, you will be able to create, document and print to a parametric model.
Certificate:
An Autodesk® authorized certificate is provided to all students.
BIM-ME Features:
- Autodesk Authorized Training Center
- Wide range of In-house and Instructor-led programs are offered
- Most up to date software tools used for all applications packages
- Certified training experts
- Combining broad range of best practices and technologies to deliver quality training
Building Information Management Middle East is a pioneer solution and training providers based in the Middle East region and beyond. It is specialized in Support, Production, Implementation and Training under BIM (Building Information Modeling).
It provides strategic counseling to building design owners, professionals and contractors. It has successfully positioned itself as a primary BIM expert based on its years of experience and working with Multidisciplinary engineering companies in the region.
Features:
- Autodesk Authorized Training Center
- Wide range of In-house and Instructor-led programs are offered
- Most up to date software tools used for all applications packages
- Certified training experts
- Combining broad range of best practices and technologies to deliver quality training
(Institute Review)
55 years ago(Institute Review)
55 years ago
Course completion certificate stamped by KHDA is provided to all students upon completion. This course starts with the basics like columns, walls, windows and doors. You will learn about building floor slabs and understand how they form inte

During the Revit MEP course, professionals develop their skills in designing, analyzing, and documenting building (services) systems accurately from concept to construction.

All the BIM basics will be provided by getting trained with Autodesk Revit Structure training.

It will teach you about different concepts of BIM ( Building Information Modeling) and familiarize you with tools used in parametric designing, documentation, and analysis by using Revit Structure.

The Revit Architecture training in Dubai explains the concept of Revit Architecture and emphasizes the use of its features for construction designing.
© 2025 www.coursetakers.ae All Rights Reserved. Terms and Conditions of use | Privacy Policy