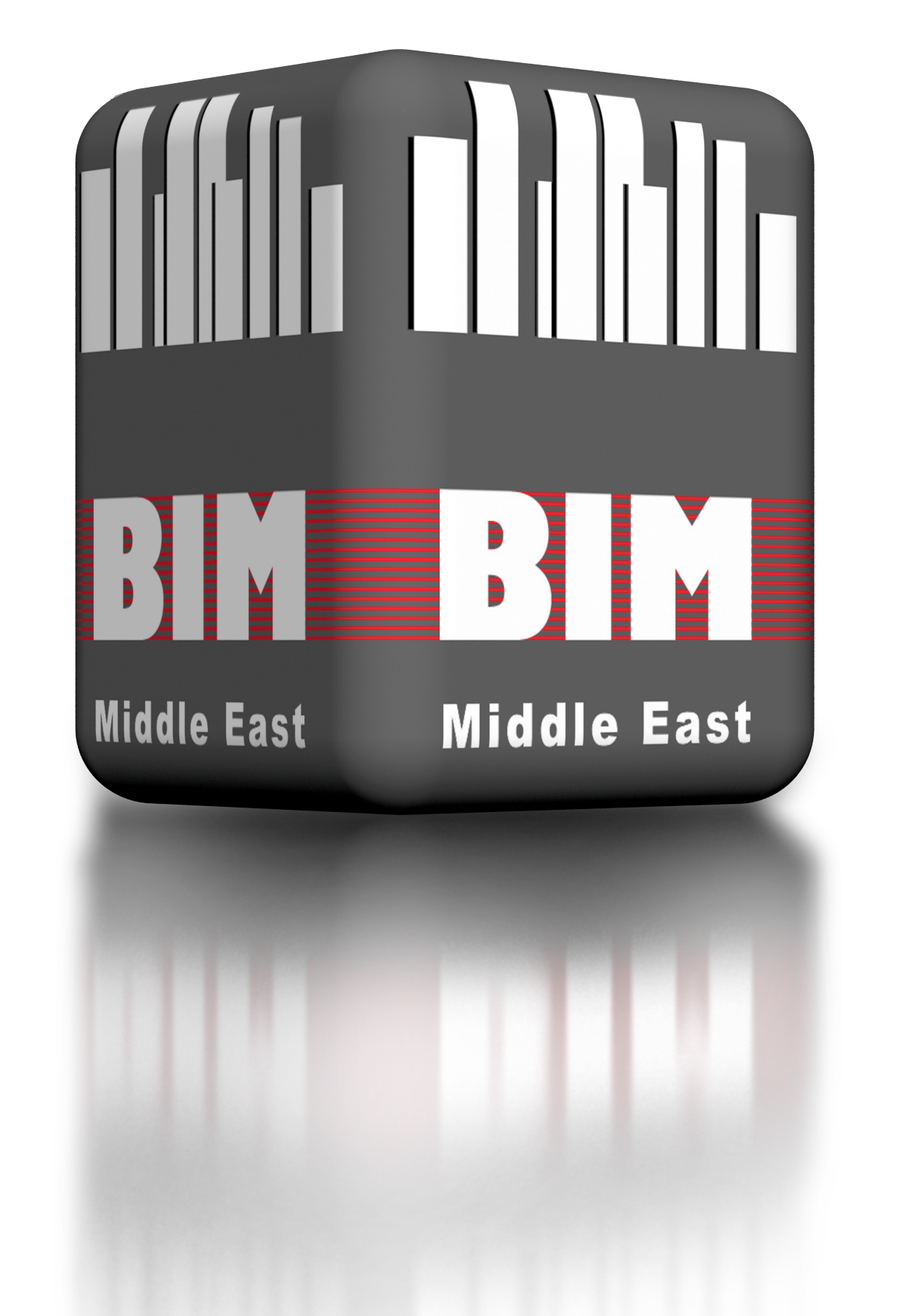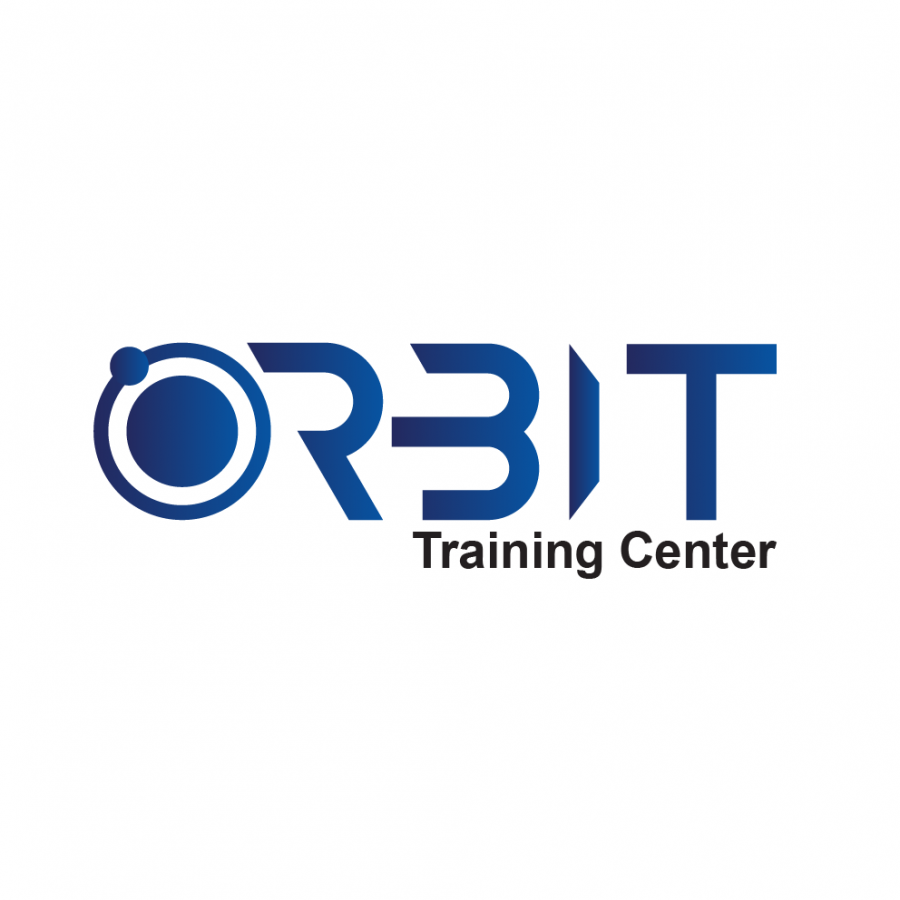You will receive an Autodesk® authorized certificate upon successful completion. The focus of this course is to have you understand and learn about essential principles of Building Information Modeling and familiarize you with tools for cre

Certificate
You will receive an Autodesk® authorized certificate upon successful completion.
Building Information Management Middle East is a pioneer solution and training providers based in the Middle East region and beyond. It is specialized in Support, Production, Implementation and Training under BIM (Building Information Modeling).
It provides strategic counseling to building design owners, professionals and contractors. It has successfully positioned itself as a primary BIM expert based on its years of experience and working with Multidisciplinary engineering companies in the region.
Features:
- Autodesk Authorized Training Center
- Wide range of In-house and Instructor-led programs are offered
- Most up to date software tools used for all applications packages
- Certified training experts
- Combining broad range of best practices and technologies to deliver quality training
(Institute Review)
55 years ago(Institute Review)
55 years ago
This course is focused on teaching you about real-world examples and workflows to help you understand Revit MEP and its designing features and capabilities.

Obtain the skills and knowledge to work with Autodesk Revit Architecture confidently and efficiently.

This Revit Structure training covers all the essential aspect of Revit application. You will learn about BIM, building information, modeling and exploring the user interface of Revit Structure and much more.

This intensive hands-on course is designed to provide you expert guidance on harnessing the potent tools of Revit for infrastructure design and project management.

This course is focused on teaching you about real-world examples and workflows to help you understand Revit Structure and its designing features and capabilities.
© 2025 www.coursetakers.ae All Rights Reserved. Terms and Conditions of use | Privacy Policy