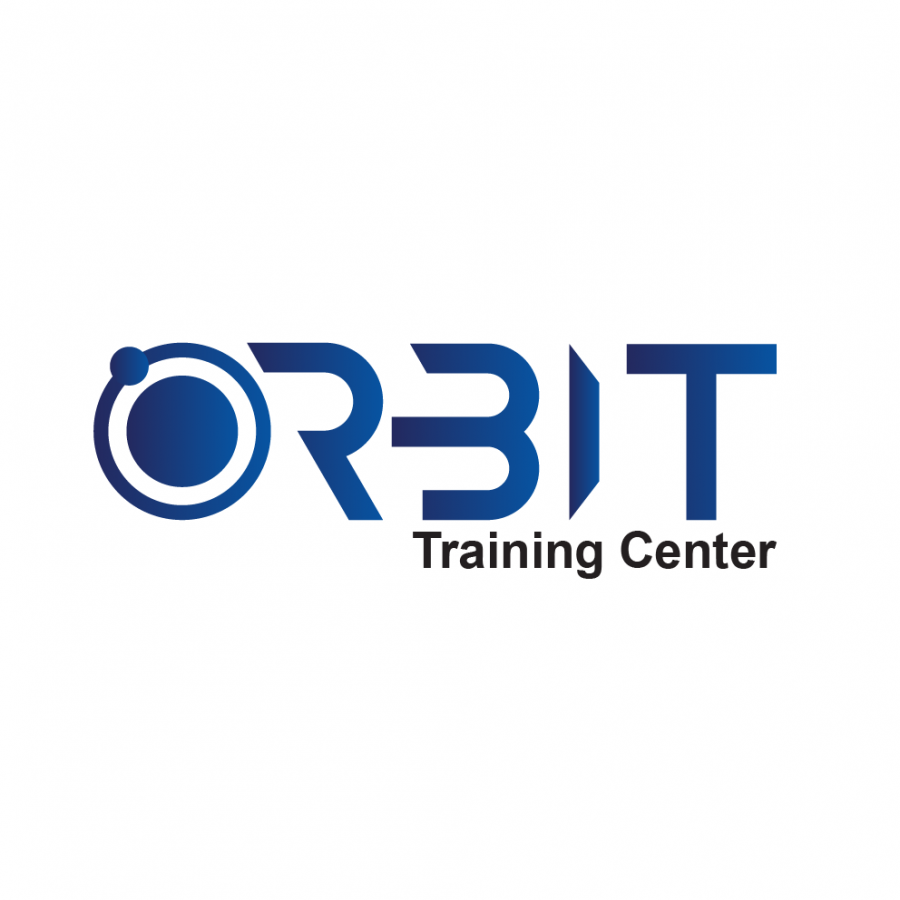It is a very detailed Software course which provides in-depth knowledge of Revit MEP. You will be introduced to a wide range of skills and knowledge of using Revit MEP.

It is a very detailed Software course which provides in-depth knowledge of Revit MEP. You will be introduced to a wide range of skills and knowledge of using Revit MEP.
Outline:
- Introduction to Revit MEP
- Levels and Views
- HVAV Design & Drafting
- Modify Commands
- Heating & Cooling Load Analysis
- Dimensions and Annotations
- Introduction to Basic Architecture
- Coordinating MEP with Architecture
- Fire Fighting Services
- Plumbing Services
- Electrical Drafting
- Panel Schedule
- Lighting & Power
- Schedules & Quantities
- Revit Detailing
- Construction Documentation
- Template Creations for HVAC, Plumbing and Electrical
- Title Block Creations
- Family Creations
- Inter – Intra discipline Coordination
- Collaboration and Copy Monitor
- Phase and Design Options
- Workset / Work Sharing
Features:
- Qualified Trainers
- Training on Live Project
- Flexible Timing
- Course Materials
- Weekend Classes
- 100% Training Satisfaction
- After Class Assistance
- Free Demo Session
Al Mihad Training Center is a part of a large education group called Al Mihad Education Group which has been in Dubai since 1997. It has been offering professional and higher education training programmes in association with leading professional bodies and universities.
Al Mihad Training Center is a pioneer education center that focuses on the professional development of the expatriate community residing in UAE.
Why Choose Al Mihad Training Center:
(Institute Review)
55 years ago(Institute Review)
55 years ago
This course is focused on teaching you about real-world examples and workflows to help you understand Revit MEP and its designing features and capabilities.

Obtain the skills and knowledge to work with Autodesk Revit Architecture confidently and efficiently.

This Revit Structure training covers all the essential aspect of Revit application. You will learn about BIM, building information, modeling and exploring the user interface of Revit Structure and much more.

This intensive hands-on course is designed to provide you expert guidance on harnessing the potent tools of Revit for infrastructure design and project management.

This course is focused on teaching you about real-world examples and workflows to help you understand Revit Structure and its designing features and capabilities.
© 2025 www.coursetakers.ae All Rights Reserved. Terms and Conditions of use | Privacy Policy